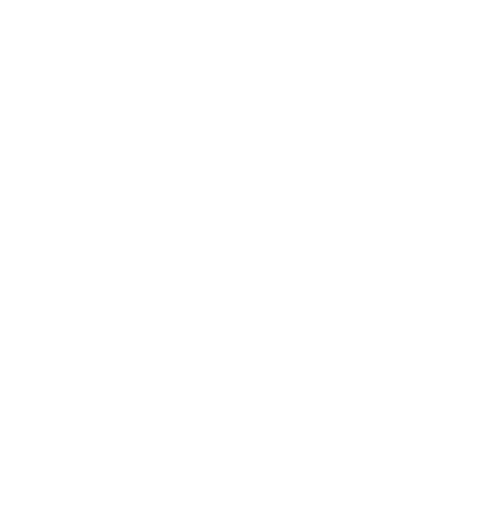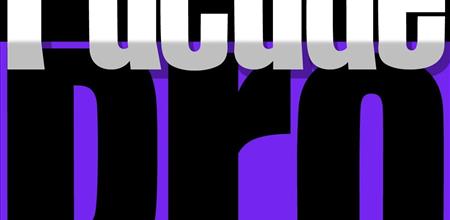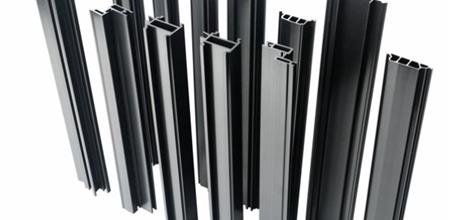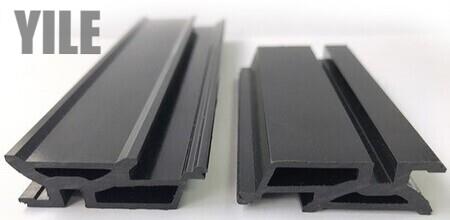Variable angle two-color grille curtain wall | Xi'an Children's Hospital Economic and Technological Campus
[Curtain Wall PRO] means PROFESSION and PROGRESS. It selects high-quality innovative curtain wall projects across the country every year, shares new technologies and new materials, promotes the diversified practice and development of building skins, and helps young curtain wall designers grow.
Zhang Changqi
Chief Engineer of Design Institute of Decoration Company of China Construction Eighth Engineering Bureau Second Construction Co., Ltd.
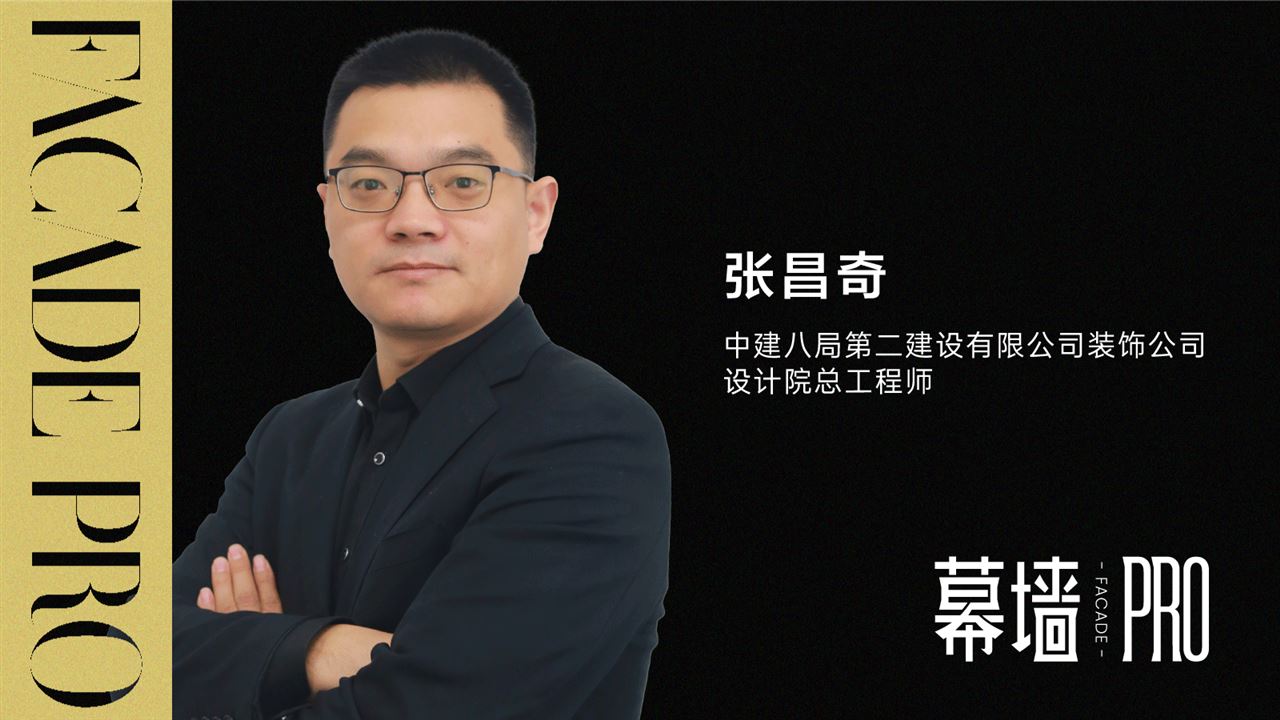
"Modularization is just a means, digitalization is the end."
Xi'an Children's Hospital Economic Development Campus Project
Variable angle two-color grille curtain wall
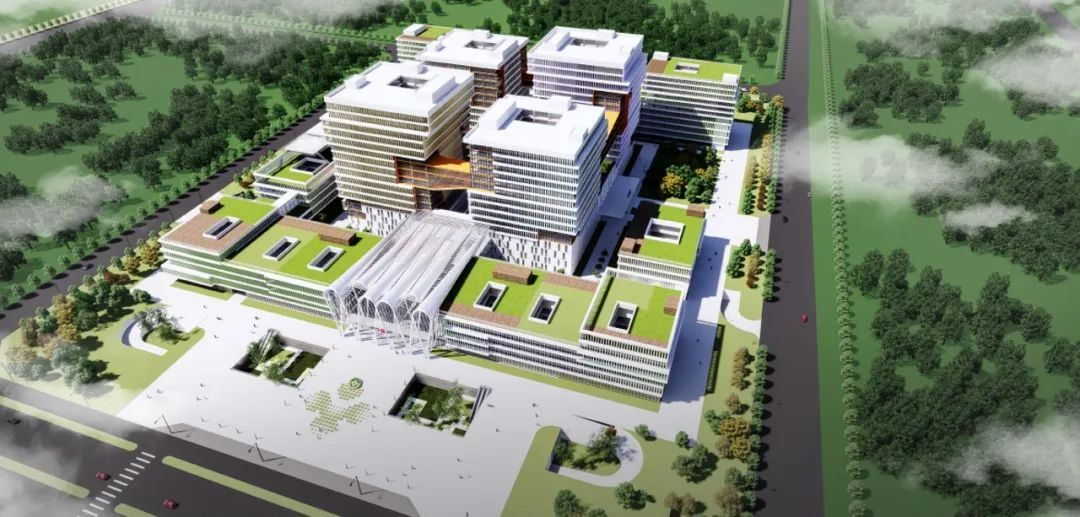
Building area: 480,000 square meters/250,000 square meters
Building height: Tower 17 floors 65m Podium: 28m
Building composition: 4 inpatient towers and 9 podium outpatient buildings
Architectural design: Zhongheng Architectural Design Institute
Architectural design and construction: China Construction Eighth Engineering Bureau Second Construction Co., Ltd.
The project is located in Xi'an, a city with profound historical and cultural heritage. During the Chang'an period, there was a very advanced construction concept of "Li Fang Zhi", which pursued the orderliness, modularization and transportation grid of the city. This project also pursues order and modularity in the entire layout.
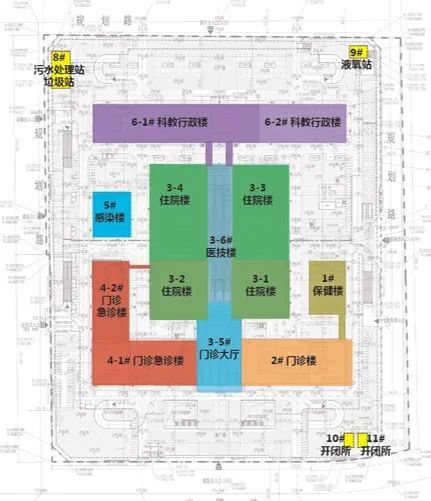
The children's hospital building adopts the "Lego" splicing design concept, which is childlike and continues the modular design idea of the building.
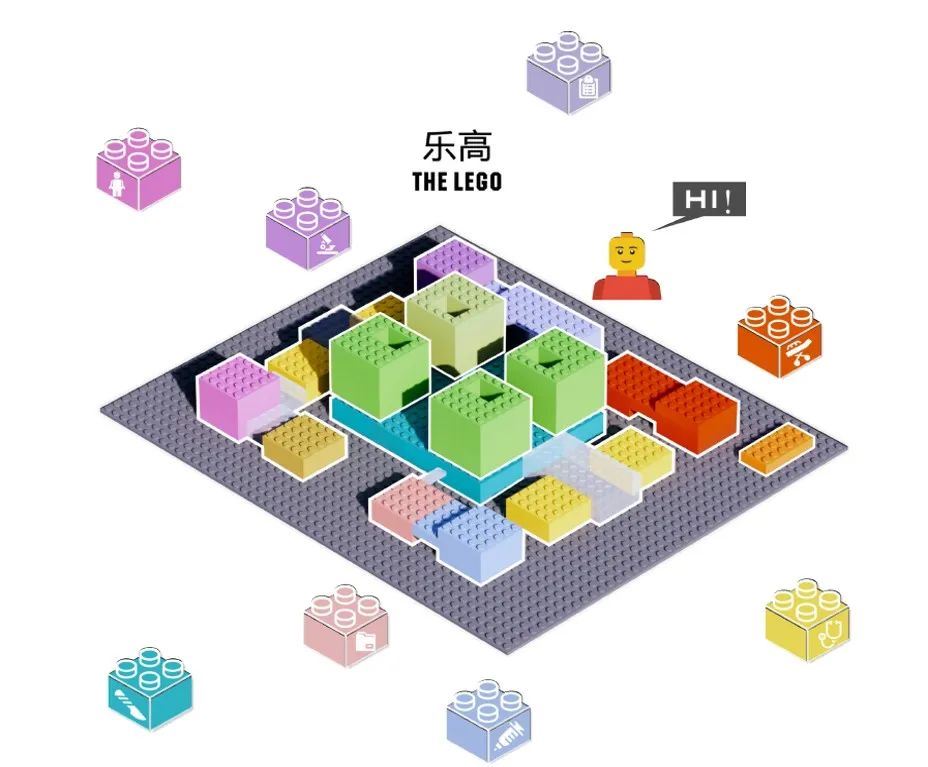
The logo of the Children's Hospital is a four-color block, which is derived from the building mass to form the four-color block of the building's skin curtain wall.
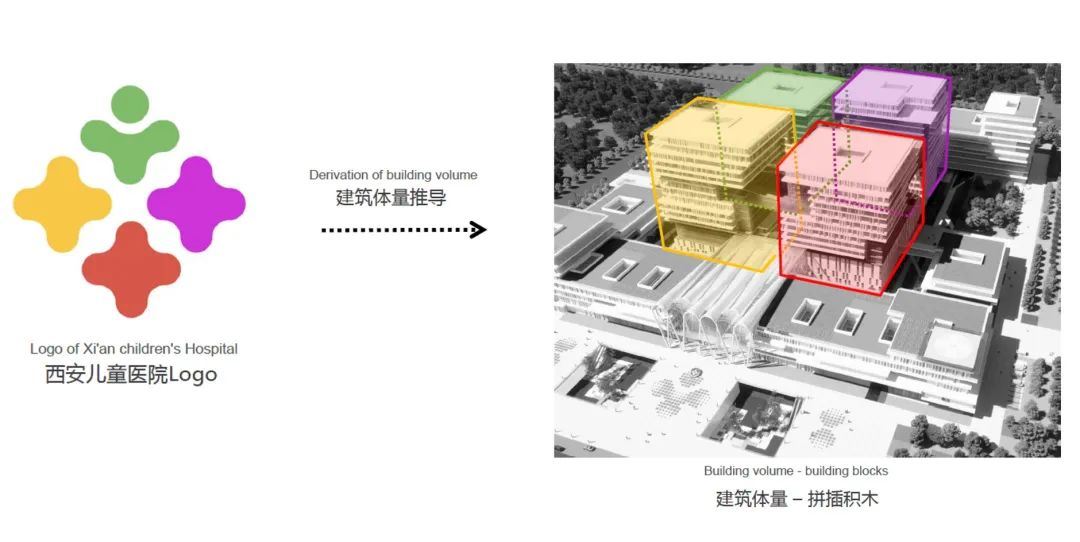
From the facade, the entire building's skin is relatively regular, without too many complicated components.
The highlight of the project’s skin design is the variable-angle two-color grille on the facade. The architectural concept of the project is to pursue people looking at the building from different angles, which can bring different color sensory experiences to people. The grille size is 500mm x 80mm, the total length of the entire facade grille is 32,000m, and the grille height is 3100mm. The grille colors are green, yellow, red and purple.
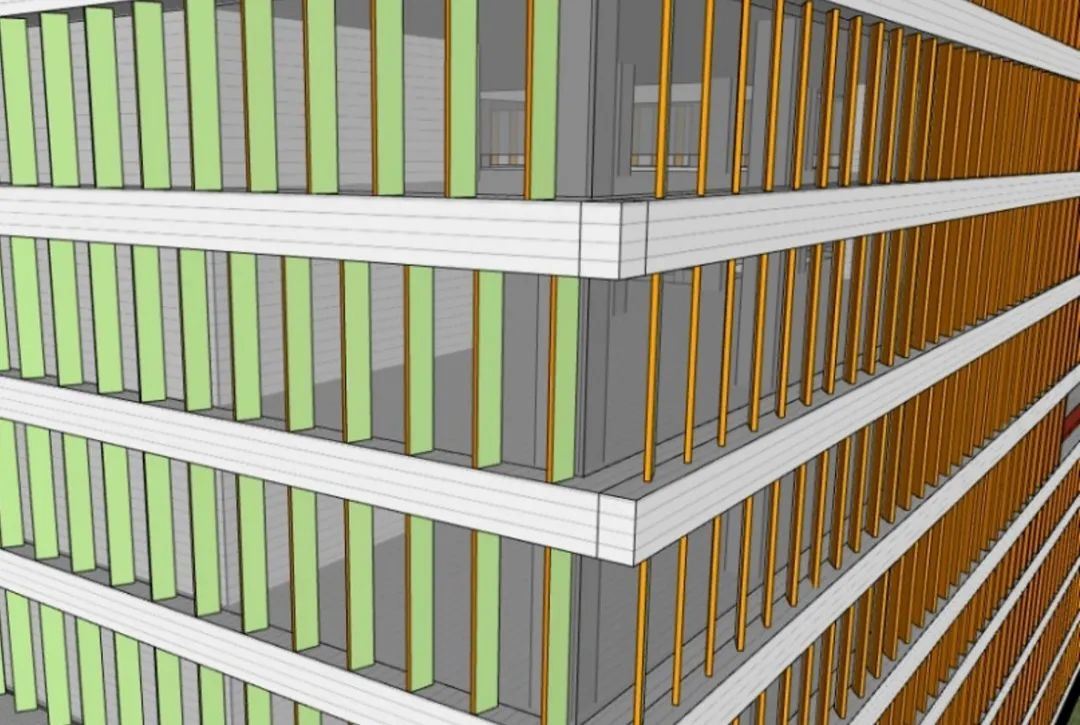
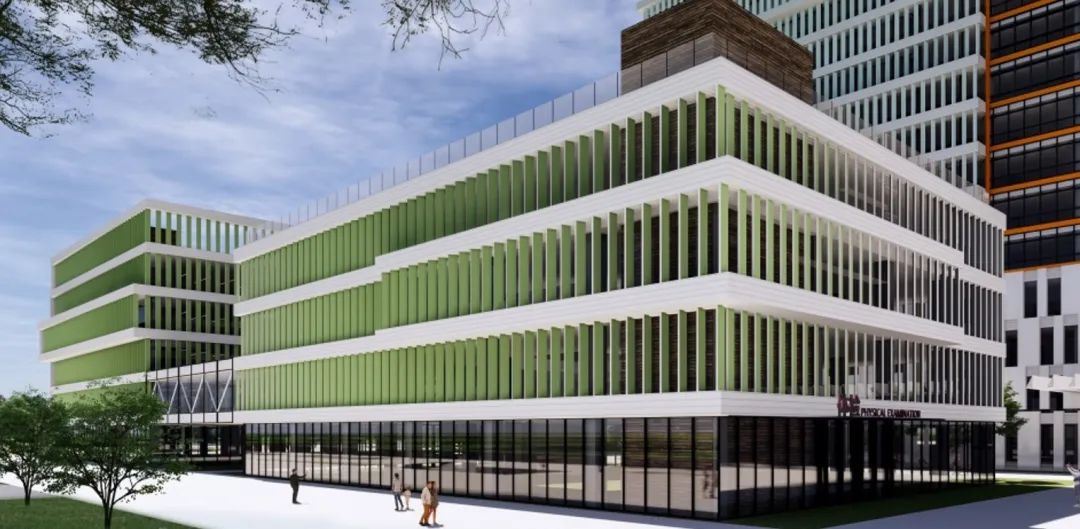
Mechanical application design ideas
Hidden top and bottom connection design
Difficulties and key points in designing dual color gradient angle grilles:
1. How to realize the super large rectangular grille section of 500mmx80mm?
2. How to achieve different color matching on the diagonal?
3. How to realize the change of grille angle?
4. How to realize assembly installation with top-bottom connection design? And implement hidden design?
5. Installation difficulty: How to avoid cross-work? Improve installation efficiency.
6. How to complete the above design while ensuring the overall effect of the grille?
We considered the refinement of architectural details and adopted a profile plan. Considering the economy of two-color spraying and the processing cycle, we adopted a split solution to ensure the final processing efficiency.
We have designed multiple options for comparison:
1. Overall plan
The extruded thickness of the profile is at least 6mm. Two-color spraying needs to be put into the furnace twice, and the processing yield is difficult to guarantee.

2. Split plan
The profile is processed conventionally, with two slits in the middle, which greatly damages the overall effect, but the economy of two-color spraying still exists.

3. Diagonal split plan
It is difficult to mold and extrud profiles, and it is difficult to achieve hidden connections.

4. Profile manufacturer’s plan
It is better to take into account the economy of the profile and the thickness of the extrusion, but there are too many components and joints, making it difficult to control angle changes, the economy is very poor, and the effect is not guaranteed.

5. Final diagonal split plan
Make two separate parts from the color transition position of the feet, and visually weaken the separate parts through the gradient of color. The profile is L-shaped with flying fins, which minimizes the thickness of the profile. The two profiles are buckled to form three cavities, ensuring the overall strength and stability. The middle grille insert connects the two profiles more firmly.

The top and bottom of the grille are convex aluminum plates to minimize disturbance to the aluminum plate system and avoid functional damage to the aluminum plates, such as water leakage. We considered that the grille and the upper and lower aluminum plates should be integrated as much as possible to ensure the overall effect.
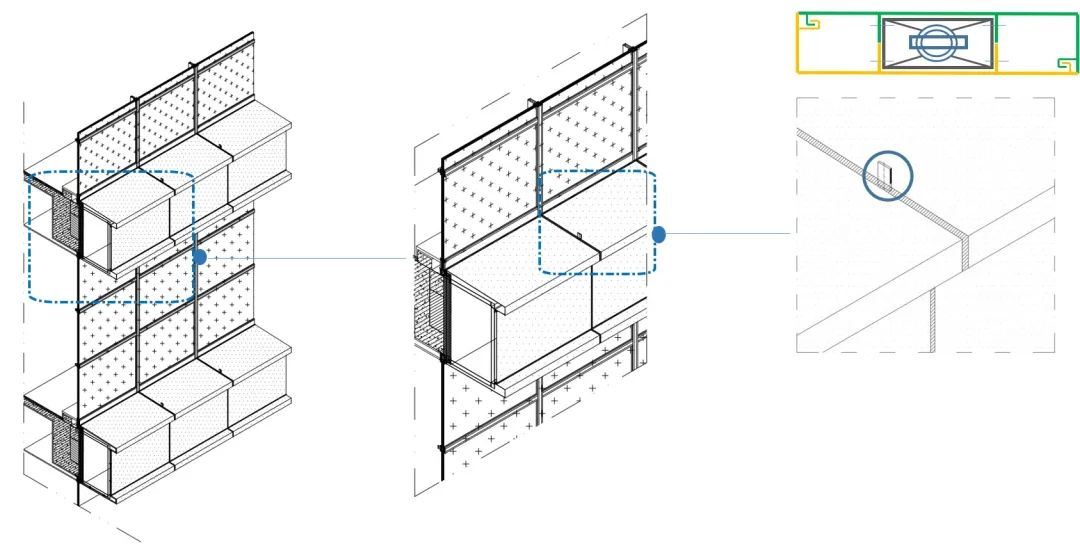
From the construction point of view, we adopt a welding-free design, convenient installation and positioning, lateral "rotating installation" to meet the needs of adjustment (temperature expansion and contraction, height adjustment), and a hidden design.
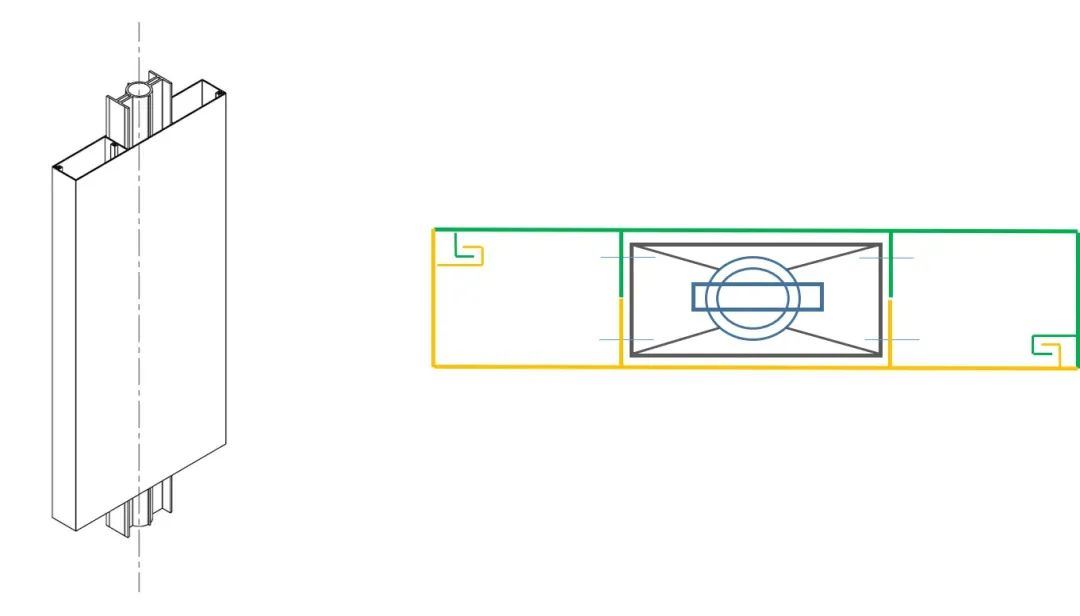
The connection system at the bottom draws on the connection method and adjustment principle of the point claw piece, and uses sleeves and threads at the bottom for locking and height adjustment.
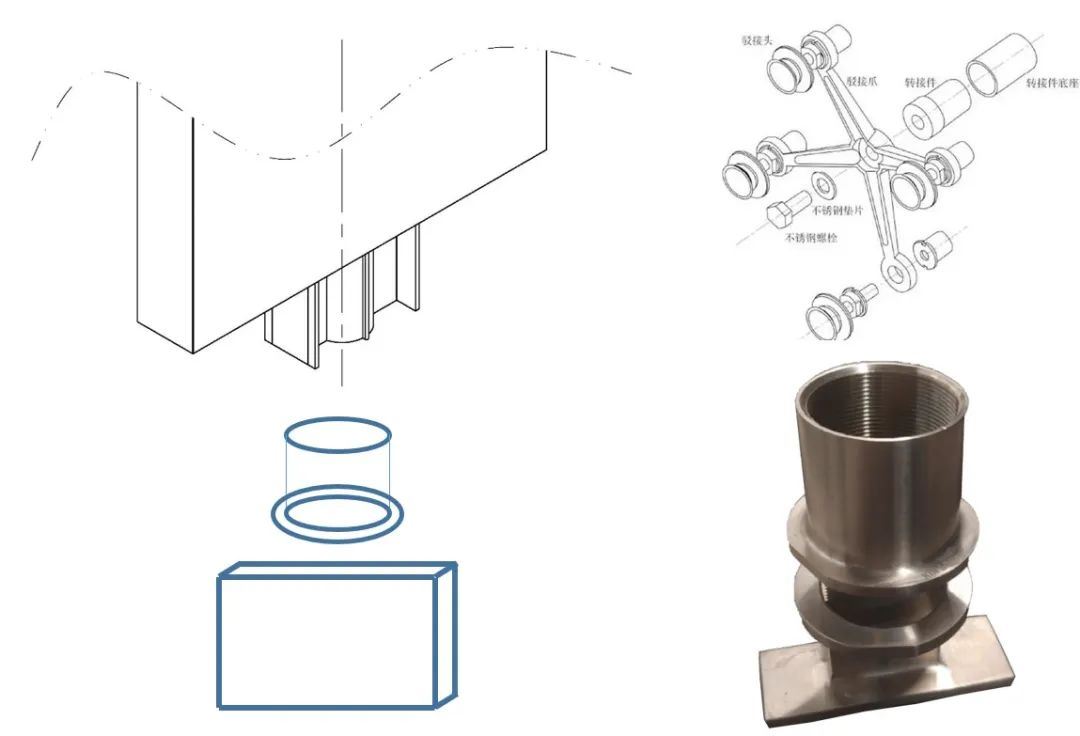
For the bottom-connected split, first connect the bottom trapezoidal connector and the keel of the aluminum plate, use the bottom support and the top grille insert to plug in to ensure the connection, and perform angular rotation.
The bottom support and the pillar are connected through threads and the height direction is adjusted. Finally, self-locking parts and anti-torsion parts are used for locking and alignment. Two small cavities are inserted into the middle of the anti-torsion piece to prevent the form from rotating.
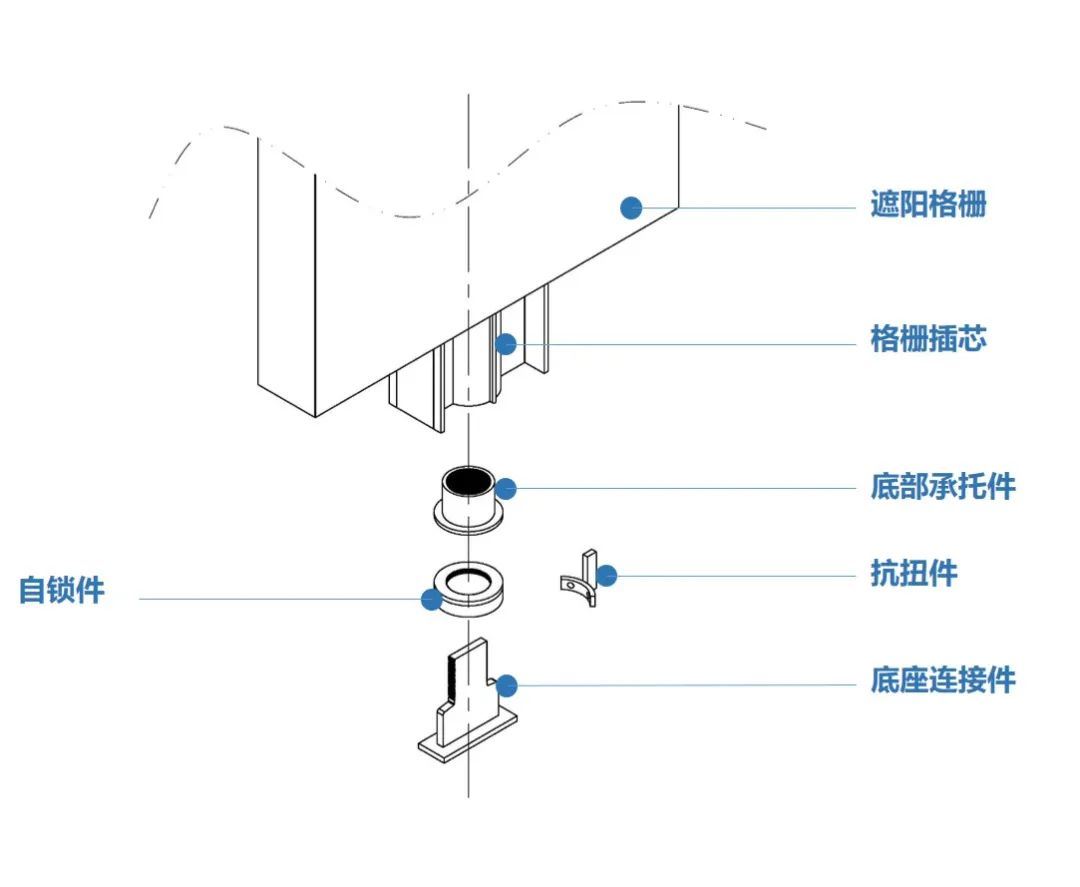
The top connection component draws on the plug-in method of connecting the horizontal and vertical bars of the handrail, including the nailing line. The top and bottom connections allow for installation space.
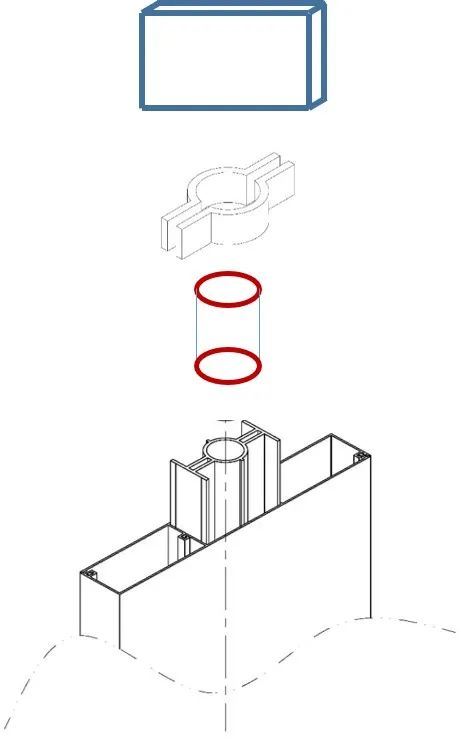
A U-shaped grooved adapter is used at the top. The middle groove reserves space for the connection of the entire grille, minimizing the gap between the grille and the top aluminum plate after installation.
The two split semicircular adapters in the middle can be connected on both sides after the grille is installed. The split and top groove adapters are pre-connected and placed through the long holes. In addition, 10 fiber holes were made according to the variable angle, corresponding to different angles of the grille, and the angles were automatically matched between the positioning holes of the circular adapter.
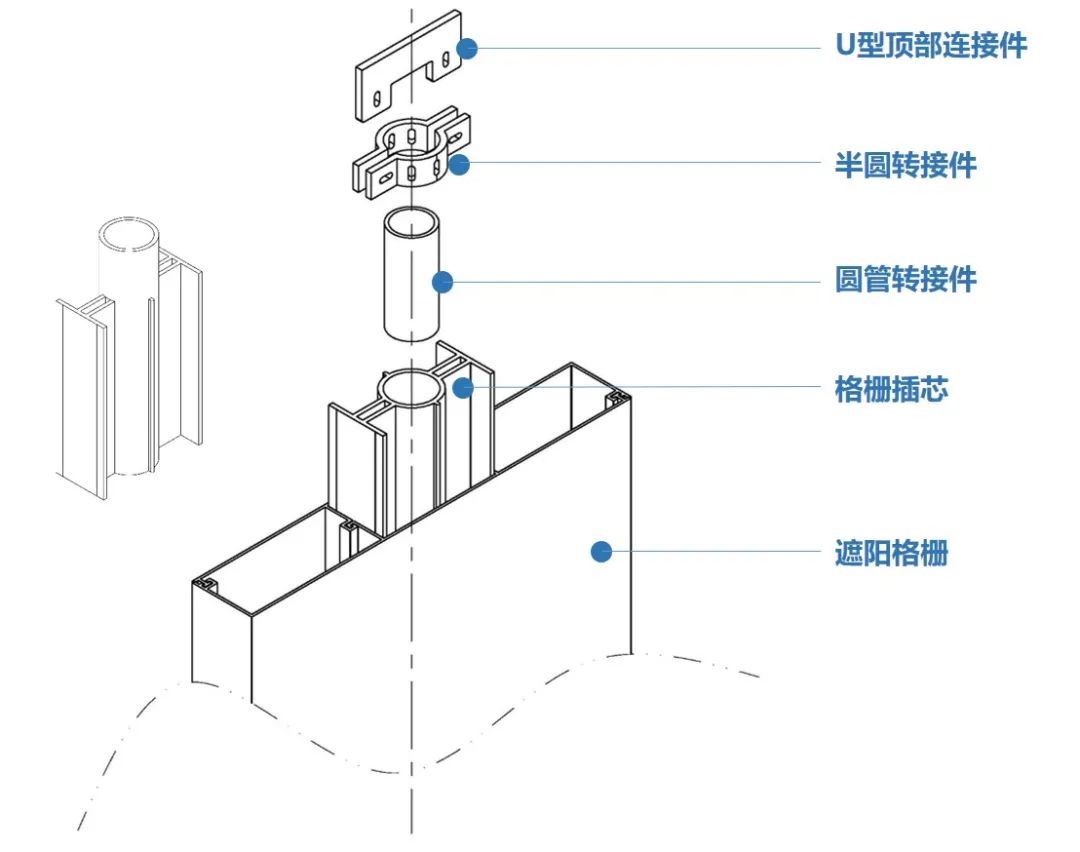
In response to the problem of the arrangement of grilles with variable angles, we conducted secondary research and development based on LISP programming and developed a CAD parametric plug-in that can realize the rapid arrangement of variable-angle grilles, which solves the problem of angle adjustment and arrangement and improves efficiency. Productivity in design and construction.
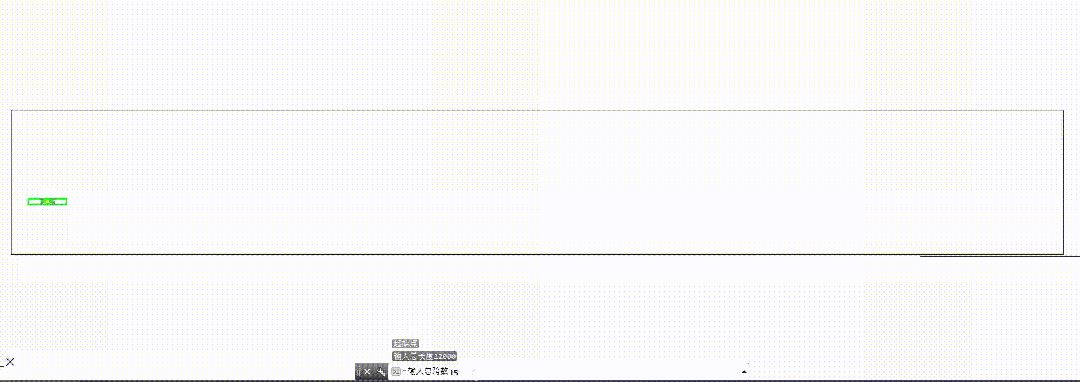
In terms of layout technology, we subsequently developed modules for dimensional marking, including automatic width adjustment and automatic arrangement of embedded parts, which greatly improved the design efficiency of the project.
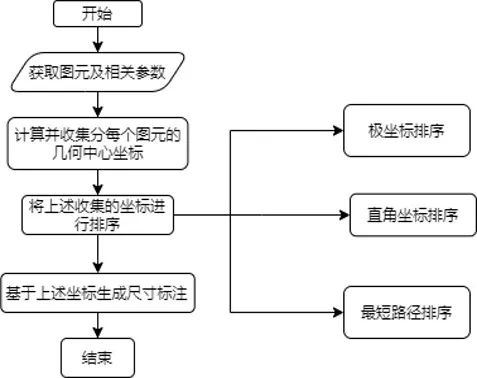
Digital application ideas
Modularization is just a means, and digitalization is the goal. Only digitalization can meet the application of artificial intelligence and parameterization in the current industry.
Digital application ideas: program module simplification → feature induction → deep learning of the program → digital processing.
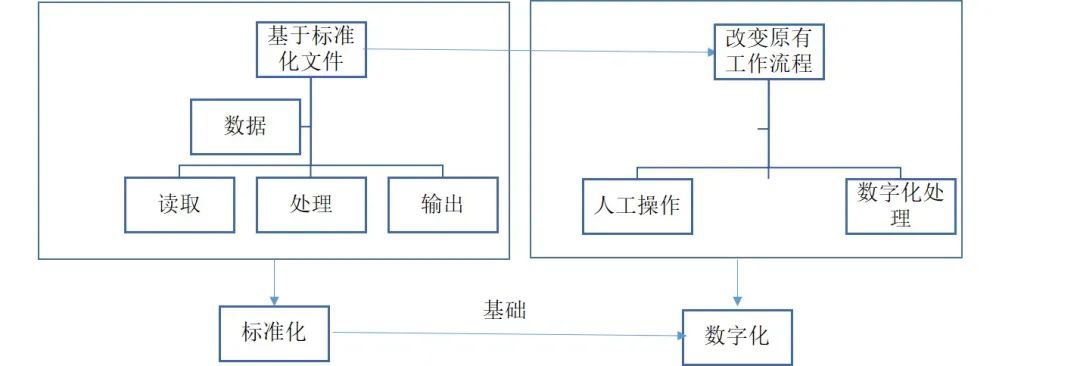
We envision that through building structure design, combined with program modules, we can finally achieve the ultimate goal of curtain wall design.
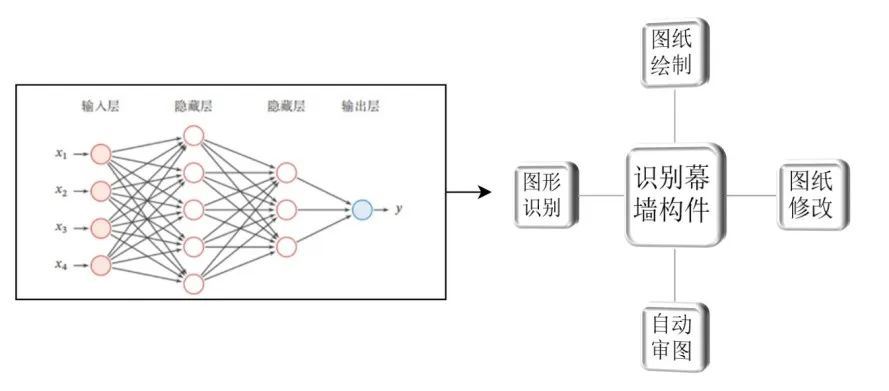
Components and Installation
Quick installation in minutes
Innovative installation methods: Reduce cross operations and improve installation efficiency; Automatically lock the angle; Prefabricated installation makes installation convenient and fast.
The first step is to install the bottom and top components. The top components are nailed and fixed in place. The entire grille installation process takes about a few minutes, which greatly improves the efficiency of grille installation.
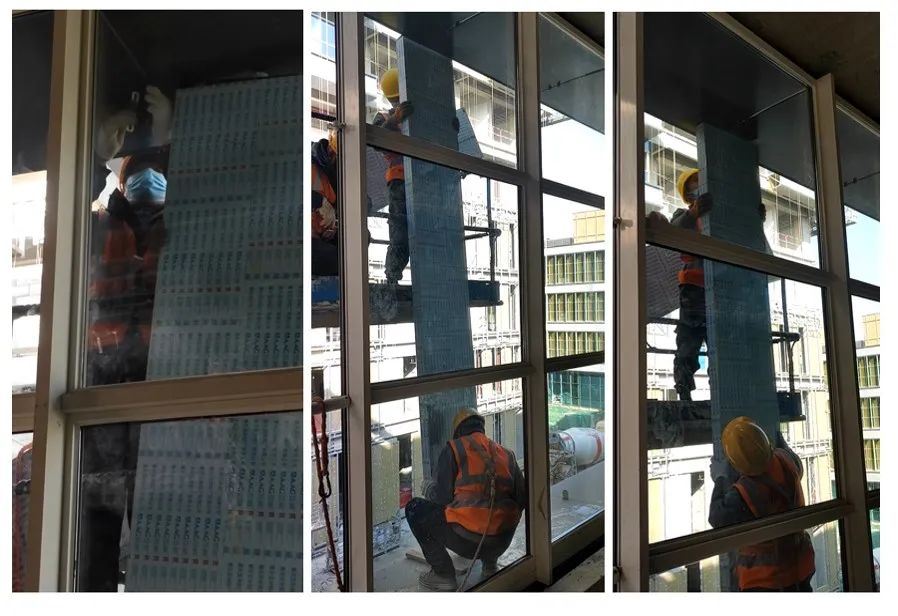
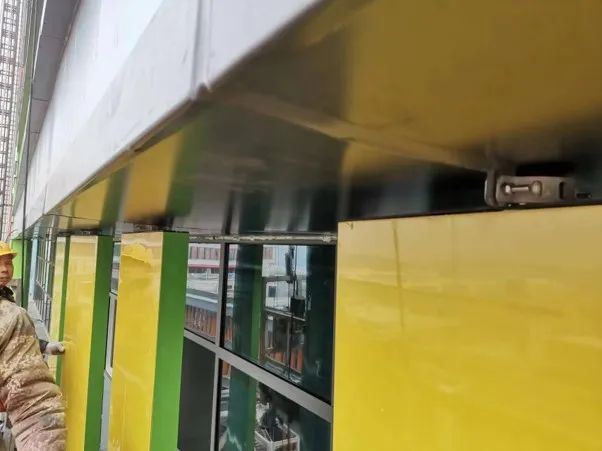
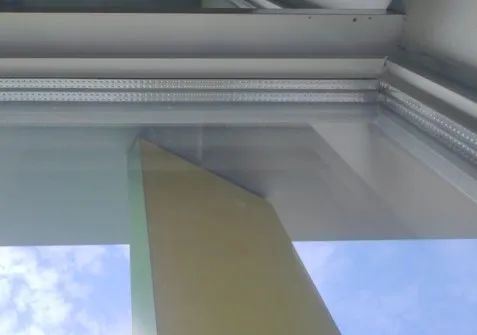
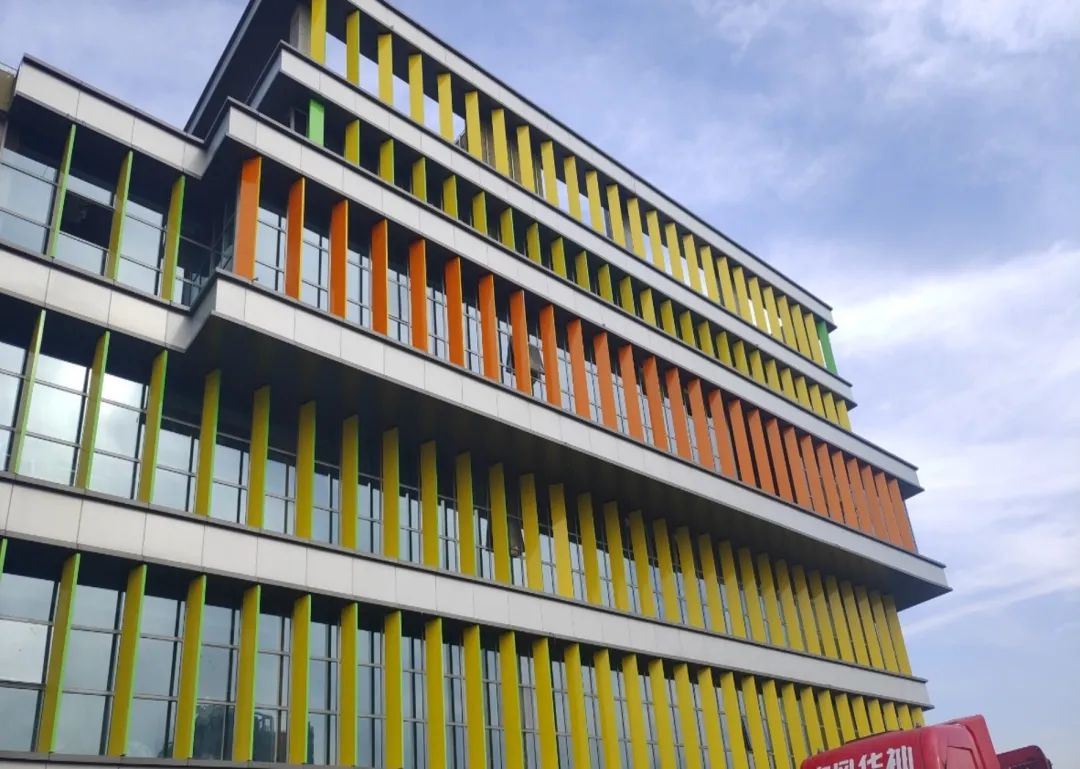
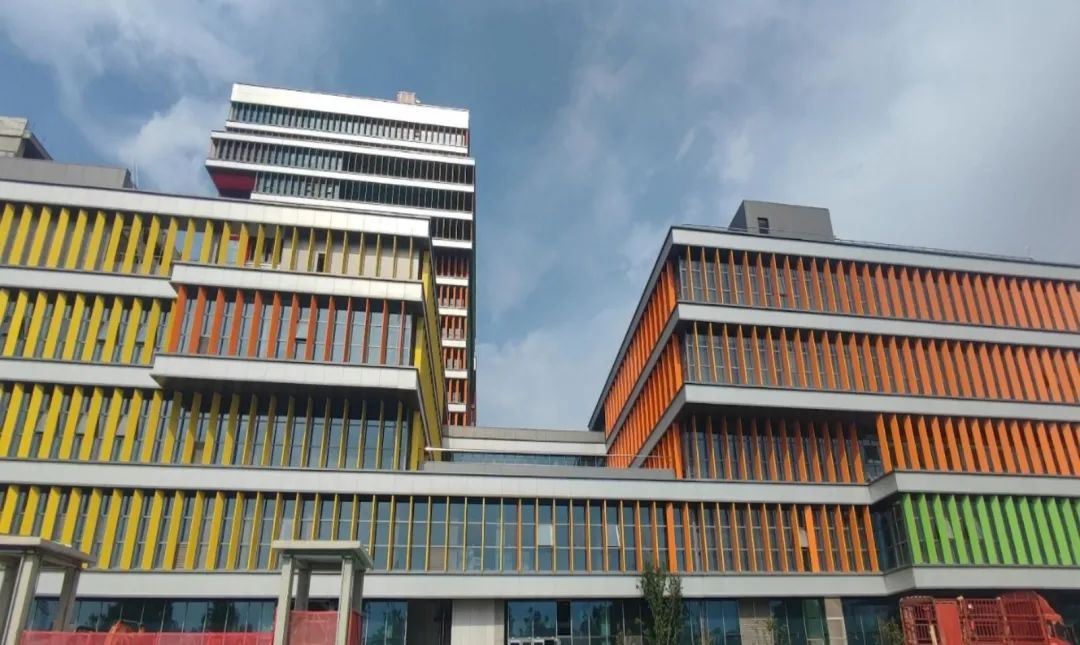
Event Name: The 31st China Window Door Facade Expo
Event Dates: March 11 to 13, 2025
Event Venue: Poly World Trade Center, Guangzhou, China
Event Theme: One-Stop Solution for All Facade, Window and Door Needs
Event scale: 100,000㎡


