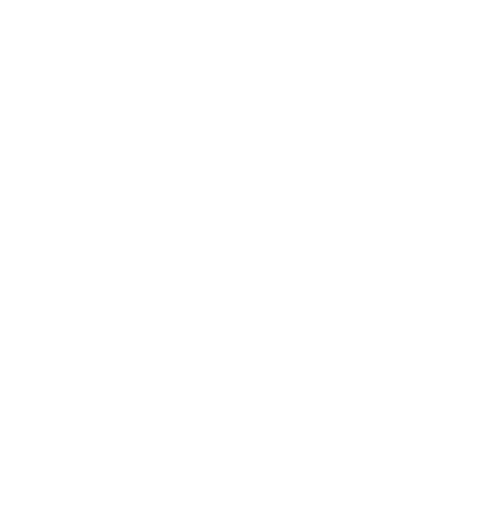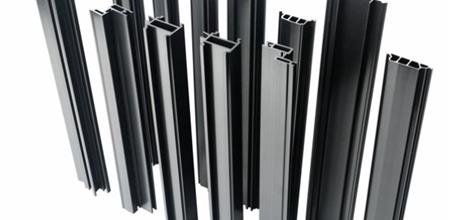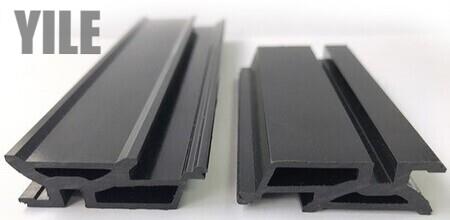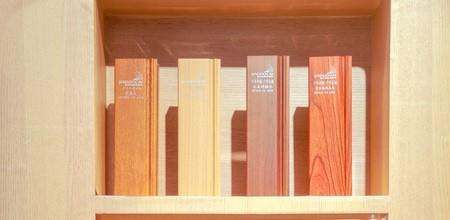Curated by RFR | ADV FACADE China Pioneer Curtain Wall Joint Exhibition
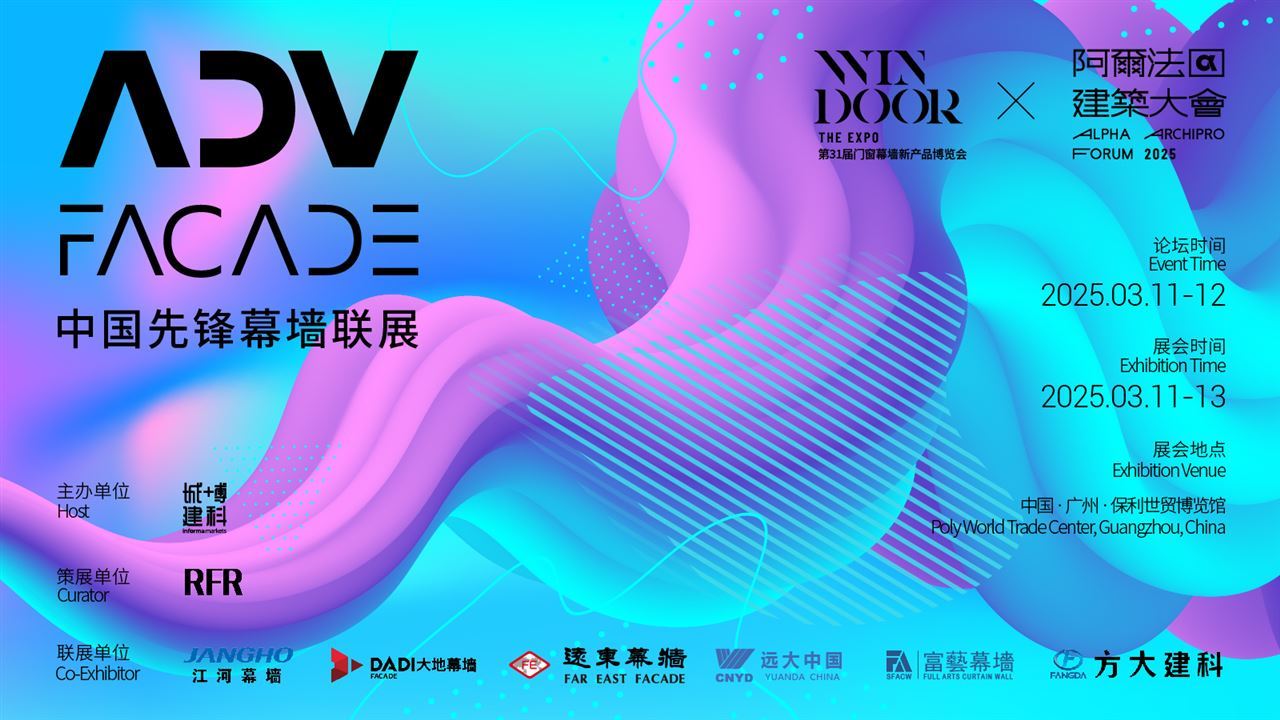
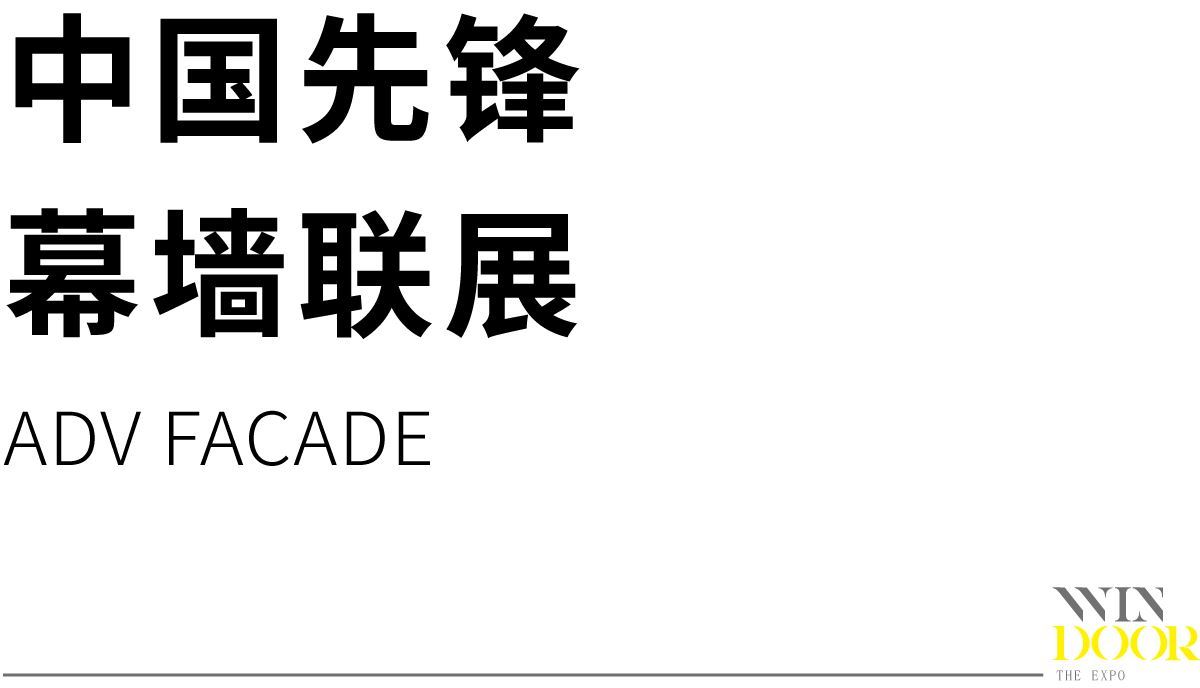
In the past 20 years, China, as a pioneering design practice place for international architects, has completed a series of difficult curtain wall projects. Landmark projects such as the CCTV headquarters in Beijing designed by OMA/BOS, HENDERSON in Hong Kong designed by ZHA, the DJI headquarters in Shenzhen designed by FOSTER, and the Shanghai Center designed by GENSLER, all demonstrate the advancement of China's overall curtain wall equipment manufacturing.
Internationally, outstanding Chinese curtain wall construction companies have also completed landmark buildings around the world. The 828M tall Khalifa Tower in Dubai constructed by Far East Curtain Wall, London LEADEN HALL constructed by Yuanda Curtain Wall, Tokyo COCOON, and Abu Dhabi International Airport constructed by Jianghe Curtain Wall initially represent the international competitiveness of China's curtain walls.
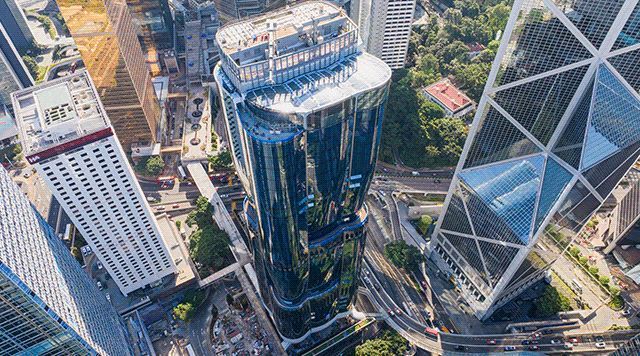
The 31st China Windoor Facade Expo will be held in Guangzhou from March 11 to 13. The conference focuses on planning the ADV FACADE (advancing facade) China Pioneer Curtain Wall Joint Exhibition (Booth Number: 3B28), and specially invites domestic high-quality curtain wall companies to jointly display various Pioneer project curtain wall samples, and at the same time invite leading international architectural firms to share their projects under construction around the world, establishing a direct dialogue with China's advanced curtain wall industry chain.
Organizer:

Curator:
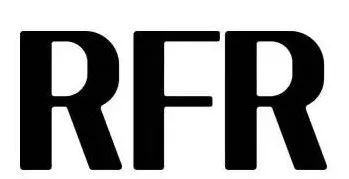
Joint exhibition units:

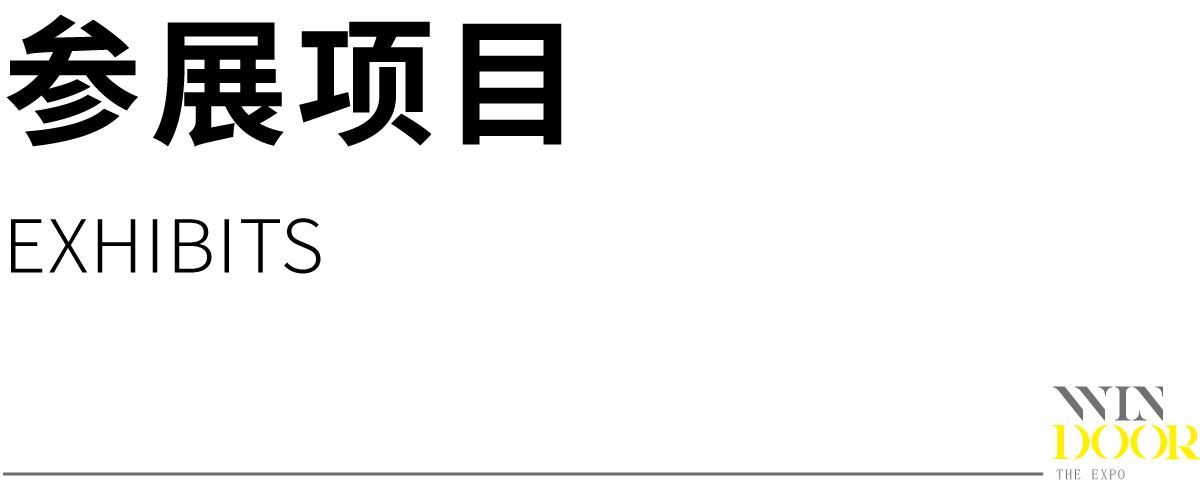

Jeddah Tower
Exhibitor: Jangho Group Company Limited
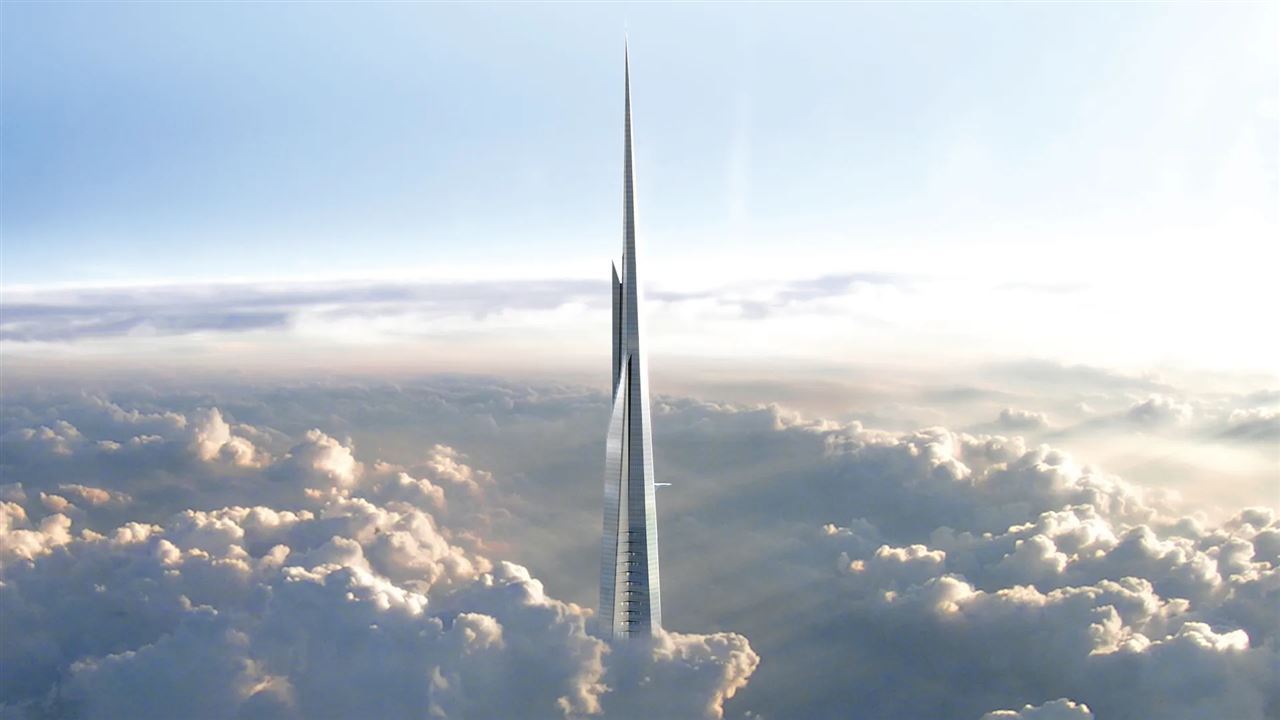
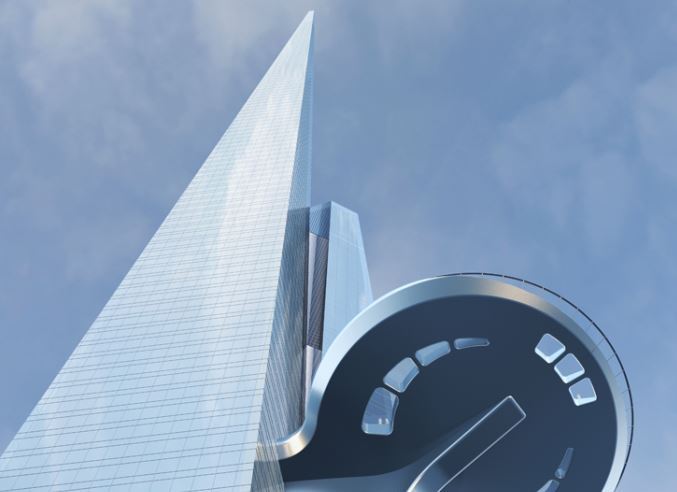
Jeddah Tower, also known as Kingdom Tower, is located on the northern seaside of Jeddah, Saudi Arabia. It is the core building of the Jeddah Economic City project. The Jeddah Tower has a staggering height of 1,007 meters and a total of 252 floors. It was designed by AS+GG. The building is a smooth glass curtain wall structure with a triangular base and fin-like indentations on the sides that taper to a spire, with the tapered structure creating an aerodynamic shape that effectively reduces wind loads.
The curtain wall design of Jeddah Tower faces many challenges, such as air tightness and water tightness under high wind pressure, the deformation absorption capacity of the unit during earthquakes, and the structural safety of enduring extreme high temperatures and super high-rise buildings. Relying on its strong technical strength and rich experience in super high-rise buildings, Jangho successfully won the bid for the curtain wall design project of Jeddah Tower. It has become the first company in the world to undertake curtain wall design projects for high-rise buildings over 1,000 meters, and has successfully overcome many technical problems.

Shenzhen Bay Culture Park
Shenzhen Creative Design Museum
Exhibitor: Shenzhen Dadi facade technology
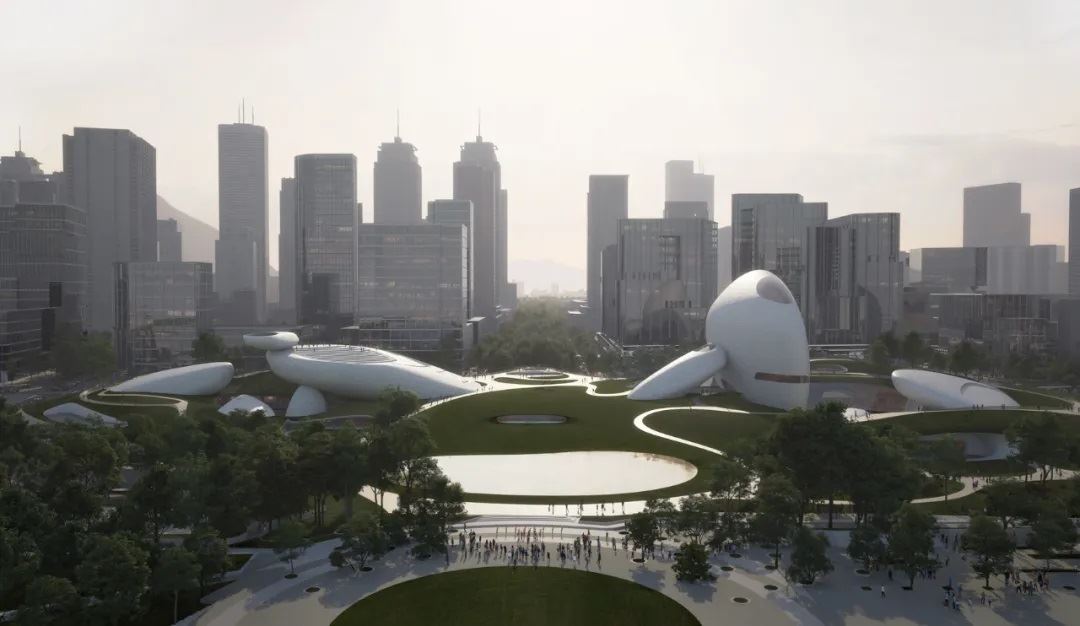
Shenzhen Bay Culture Park (Shenzhen Creative Design Museum and Shenzhen Science and Technology Life Museum) forms a "group of stones" of different shapes in the central area of Houhai, designed by the famous architect Ma Yansong. Among them, the Shenzhen Creative Design Museum is one of the "Top Ten Cultural Facilities in the New Era" in Shenzhen. Its functions are positioned as a creativity and design exhibition center, an art and science exchange center, and a future and life experience center.
The project has a total of 700,000 stone fixing points, 350,000 stone strips, and 40,000 aluminum alloy strips. Hyperbolic stone strips with widths of 60mm, 80mm, and 100mm and lengths of 400mm, 600mm, 800mm, and 1000mm are randomly combined into a smooth curved surface. The installation accuracy of each stone strip is required to have a deviation of no more than 0.5mm. The earth curtain wall abandons the conventional thinking of curtain wall design, and adopts the design concept of mathematical calculus to cut the building surface into different thin curved surfaces, forming a one-to-one correspondence between the building skin and the aluminum alloy supporting keel, solving the difficulties in actual implementation during construction.

Shenzhen oppo international headquarters building
Oga Building
Exhibitor: CECEC-Shanghai Lijin Aluminum Engineering Co., Ltd.
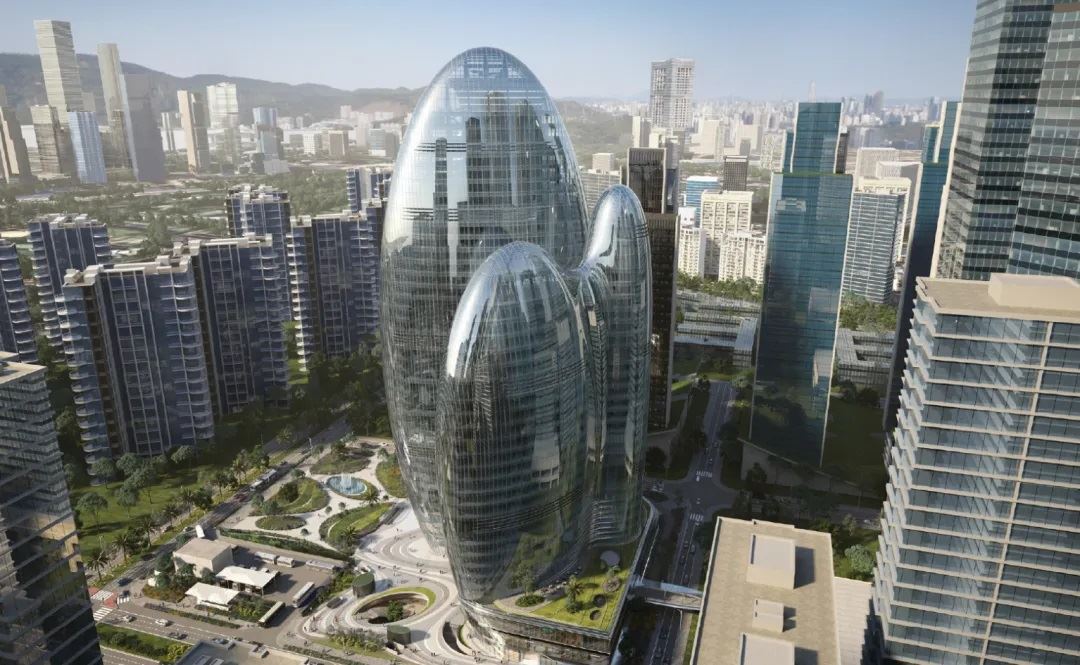
Oga Building is located in the "Super Headquarters Base" of Shenzhen Bay. It is a powerful project of CECEC once again teamed up with Zaha Hadid Architects after Murray Road (The Henderson) in Central, Hong Kong. The project is 199.75 meters high, with a curtain wall area of approximately 88,000 square meters. CECEC account for 83%, of which 81% are hyperbolic curtain walls, and the hyperbolic curtain walls in the tower account for 100%.
CECEC uses technology to create urban curves and has created multiple "world records" around the world: setting a world record for the difficulty of a complex hyperbolic glass curtain wall project, and creating a world record for the area and weight of a hyperbolic unit unit (41㎡ &10.8T), creating a world record for the number of cold-bent glass applications (7028 pieces), creating The world record for the difficulty of hyperbolic large-span special-shaped self-supporting lattice shell system (2000㎡), the world record for the difficulty of opening the curtain wall of a super high-rise hyperbolic dome (240㎡), and the world record for the span of the curved stainless steel canopy system (span 37.78m) , creating a world record for the area of exquisite steel frame systems (13,500㎡).

British Royal Apartments
Exhibitor: Yuanda China Holdings Limited
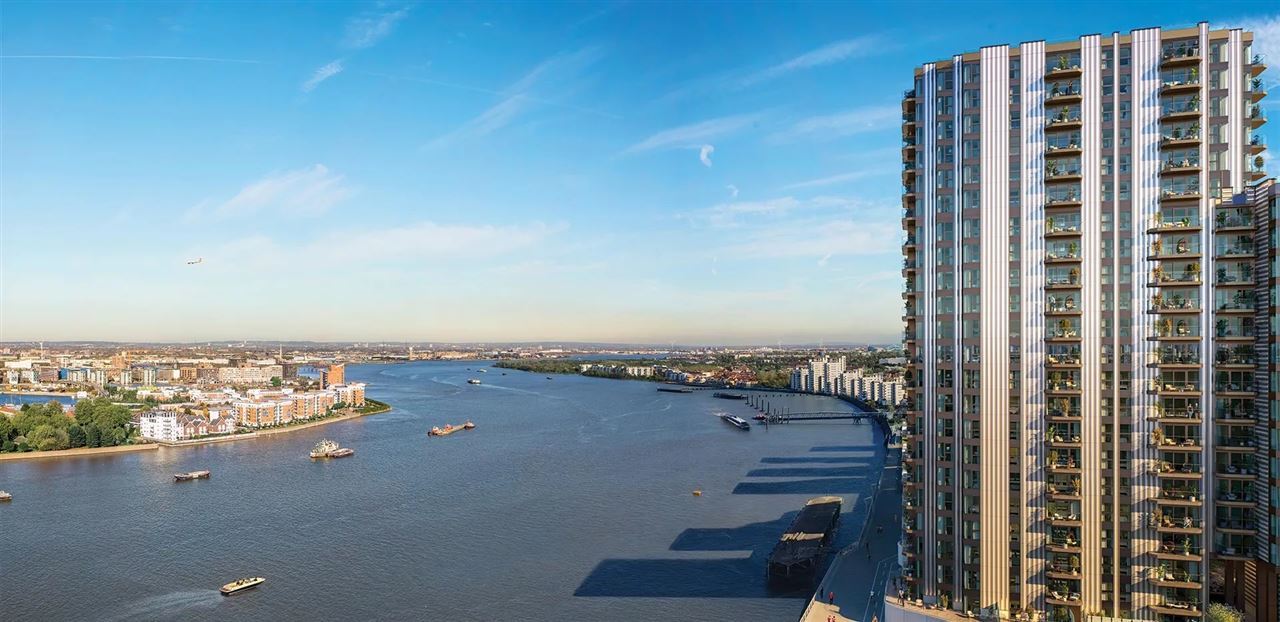
In apartment projects in Europe and the United States, balcony systems cantilevered outside the building facade are widely used. This project is located in the core area of London, UK. It is divided into four high-end apartment buildings A3, A4, A5, and A6. The total curtain wall area of the project is 22,342 square meters, and there are about 4,500 units in total, including sliding door units, corner glass units, and horizontal corrugated aluminum profile units , vertical corrugated aluminum profile modeling units, flip window units, steel structure partition units and other types.
In addition, there are 44 steel structure partition shapes and 540 slide-in aluminum alloy cantilevered balconies. A highlight of the project is the use of assembly-integrated balconies and high-performance facade sliding unit systems. As a highly factory-produced product, this system has the advantages of easy installation, reliable quality, and controllable cost. It can not only meet the European market's strict requirements for energy conservation, environmental protection, fire protection, etc., but can also be personalized according to customer needs.

Shanghai Jiuguang Center
Shanghai Fuyi Curtain Wall Engineering Co., Ltd.
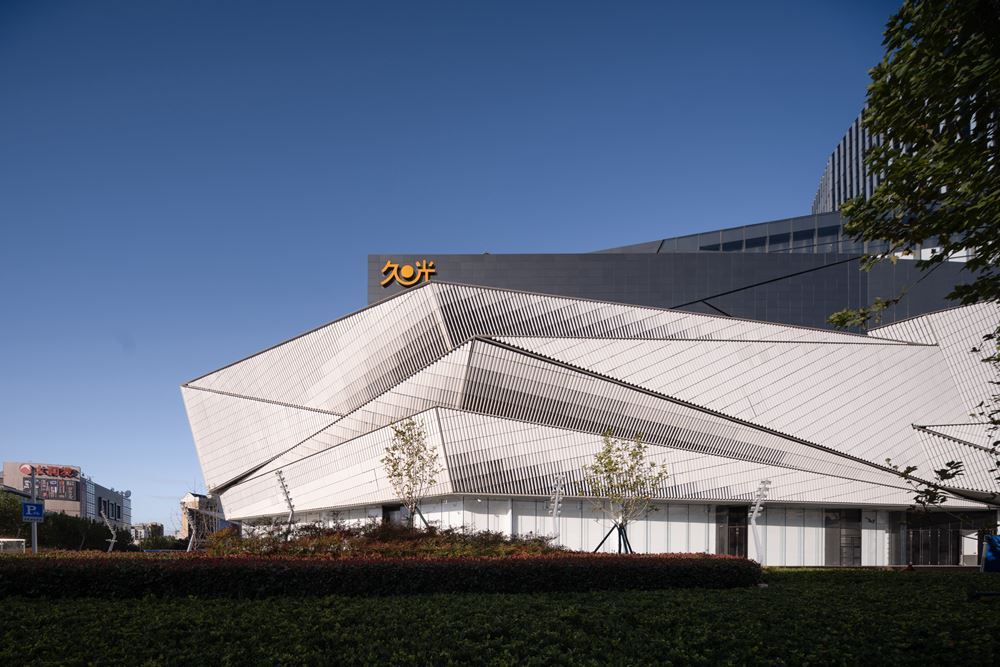
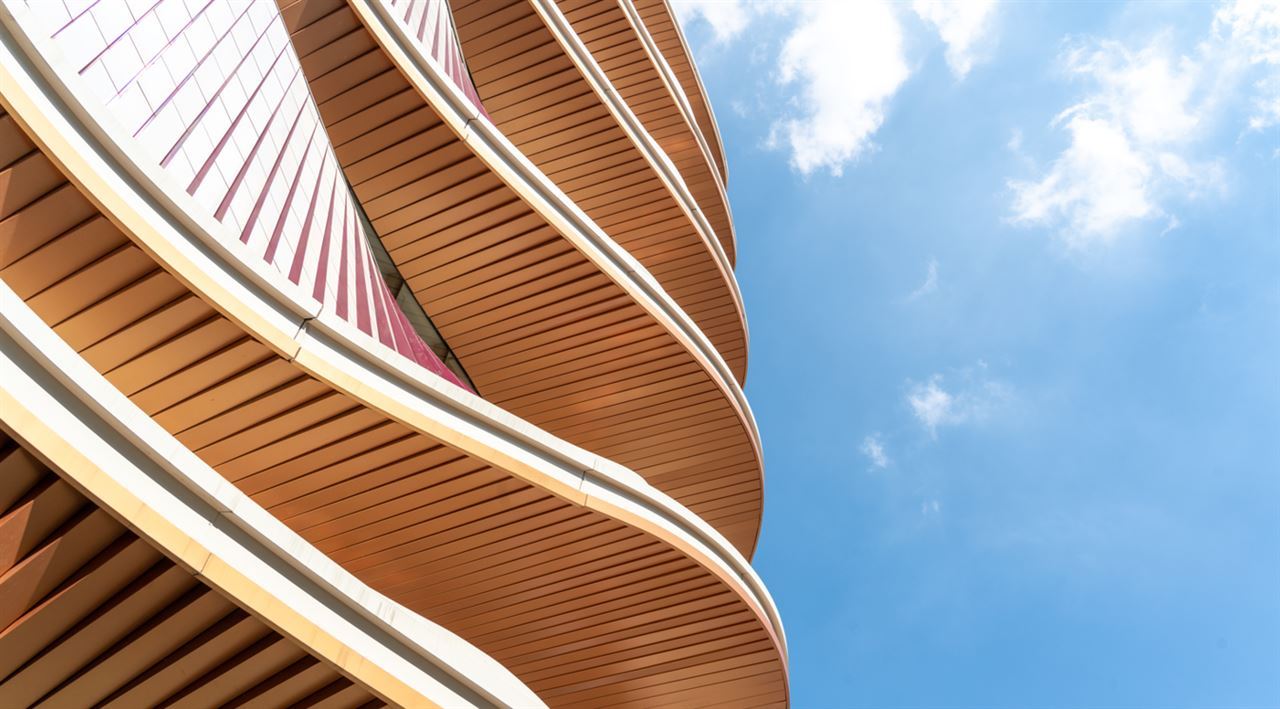
Shanghai Jiuguang Center is located at the core of the North Shanghai axis and is a new landmark of high-end business in Jing'an. It integrates shopping, leisure and business functions, with a total construction area of 348,000 square meters, a commercial area of more than 260,000 square meters, and an office building area of 81,000 square meters.
The outer curtain wall of the project uses a large area of gradient and rhythmic white aluminum rods to form a well-proportioned folded shape, and is combined with a large block of high dark rusted steel plates and a first-floor glass curtain wall. The inner curtain wall mainly uses large-area pearlescent colorful ceramic panels + red copper-colored metal streamers (the streamers are stacked with blue and purple). The sculptural curtain wall mainly adopts the rhythmic and elegant champagne gold triangle shape. It not only echoes the design logic of urban spaces and internal commercial spaces in different regions, but also cleverly extracts the design creativity of facade elements, echoes the commercial design concept of the project's "Pearl of the Valley", creates a recognizable commercial building image, and enhances the project. itself and the urban space quality of Daning area.

Benchmark project in Houhai Central District, Nanshan District, Shenzhen
Exhibitor: China Fangda Group Co., Ltd.
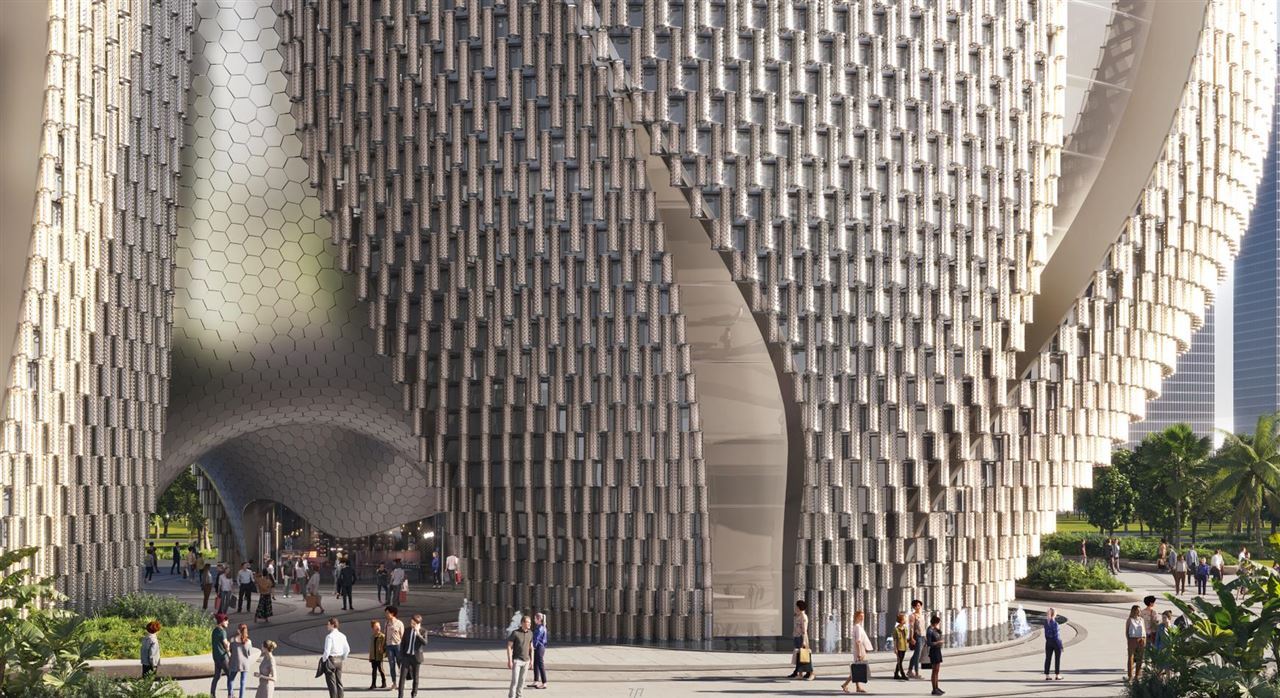
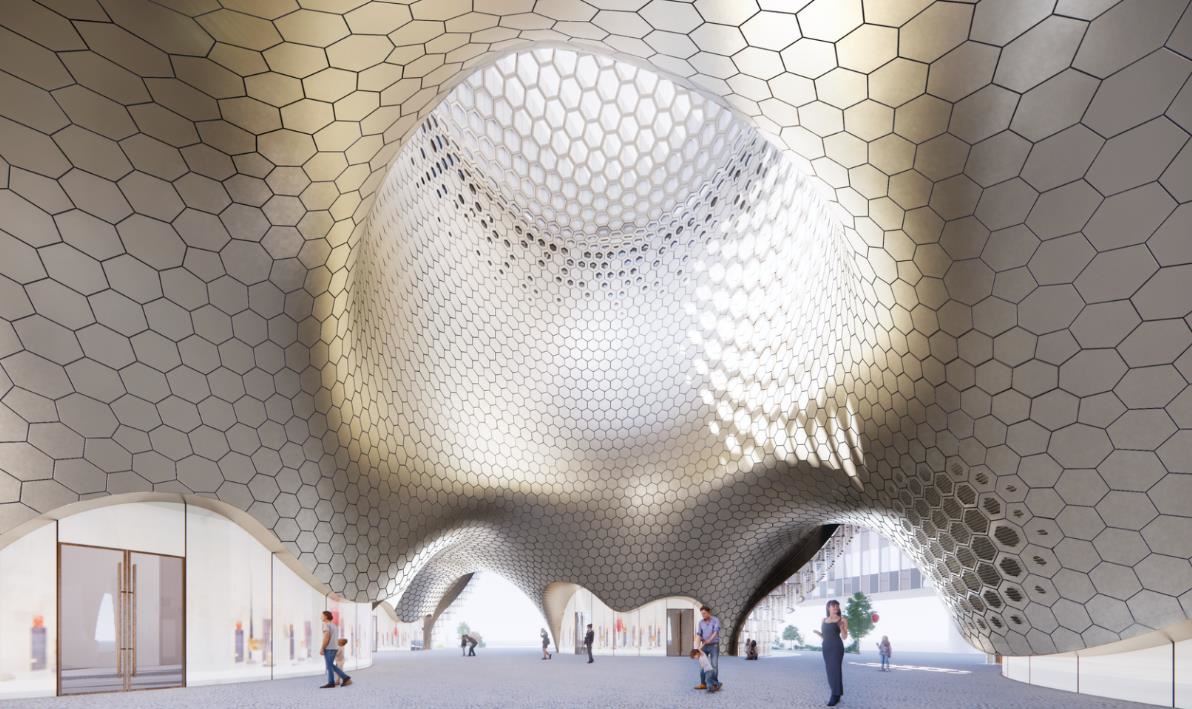
The project is a large-scale complex located in Nanshan District, Shenzhen. It is composed of 5 tree-shaped towers, symbolizing vitality and growth. The building's exterior facade has become a domestic innovation with its unique design style and pioneering technology. The exterior facade is cleverly divided into 25 arc-shaped petals. Each petal has a different curvature and span, starting from the bottom outward. The tilt gradually transitions to a vertical state at the top. The inner side of the petal curtain wall is a curved glass curtain wall with a delicate steel frame, and the outer side is decorated with a unique glass hanging tube, which displays a flexible building skin with lighting.
The eye curtain wall and the petal curtain wall are alternately connected, with a total of 13 areas. Each area has different glass curvatures and spans. It is composed of oversized glass panels, showing different shapes with sharp corners pointing upward or downward. The soffit curtain wall uses hyperboloid titanium honeycomb panels, centered on the skylight, extending towards the five towers to form a continuous curved surface, composed of mainly hexagonal polygons, intertwined and seamlessly connected.
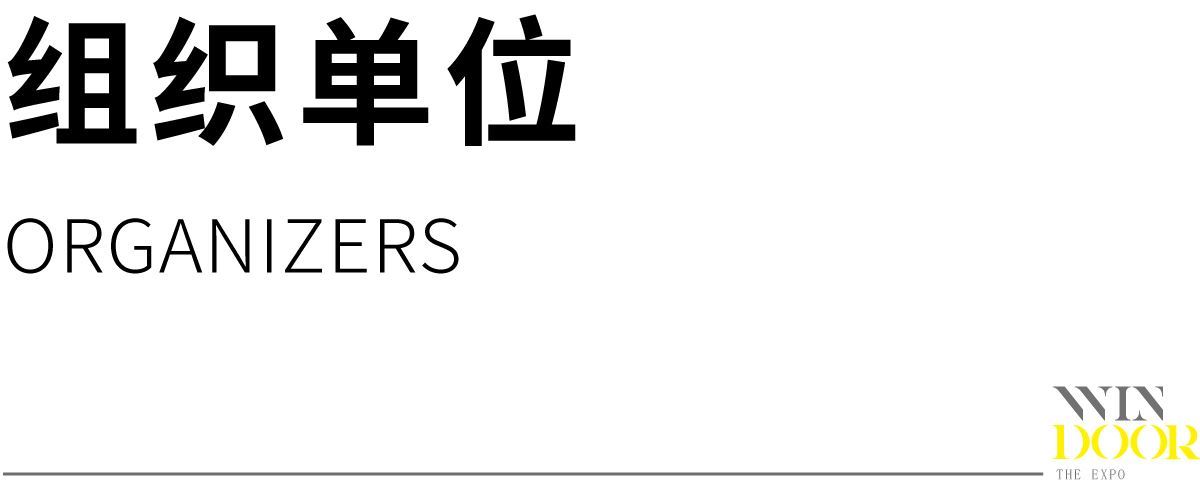

Curator
RFR Asia Executive Director Yu Hui
Mr. Yu Hui has more than 20 years of practical experience in curtain walls and has participated in a series of pioneering landmark projects. He has more than 10 years of international consulting experience in Germany and France and has participated in projects in Germany, France, the United Kingdom, Ireland, Canada, Brazil, South Korea, Japan, the United Arab Emirates and other places. After returning to China in 2013, he devoted himself to integrating international experience into the practice of pioneering architectural projects in China.
Mr. Yu Hui believes that after 20 years of accumulation and development, the overall competitiveness of China's curtain wall assembly manufacturing has reached the international advanced level. At the same time, the successful completion of Japan's COCOON project and Hong Kong's HERDESON also prove that excellent Chinese companies have met international high-quality requirements. We It is necessary to reshape the international status of China's curtain wall and help China's outstanding curtain wall companies go overseas.
Mr. Yu Hui also actively participates in the activities of international organizations such as CTBUH in the United States and FA?ADE TECHTONIQUE in the United States. He assumes international exchange responsibilities through the public welfare platform ADV FA?ADE and contributes to boosting the awareness of the international competitiveness of Chinese curtain wall enterprises.


Organizer
Guangzhou Jianke Citiexpo Co., Ltd. is affiliated to Informa Markets, London Stock Exchange stock trading code: Informaplc (INF.L) and holds 550+ exhibitions around the world every year.
Jianke Citiexpo is a global exhibition project operation company that focuses on brand strategy and resource integration in the construction field. Through data-driven, exhibition display, platform communication and other solutions, we provide innovative and strategic exhibition activities for partners around the world.
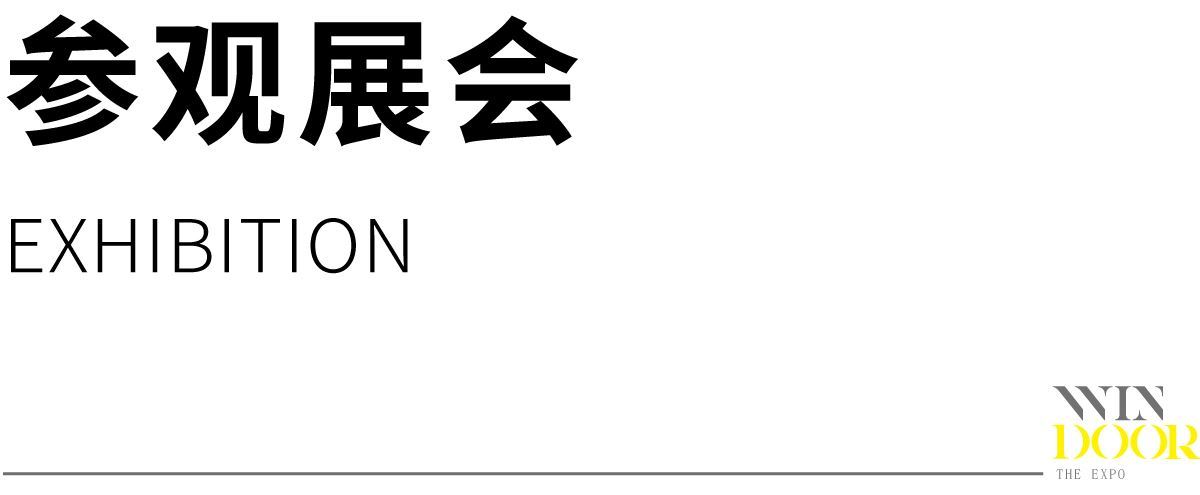
From March 11 to 13, 2025, China Windoor Facade Expo will be held at Guangzhou Poly World Trade Expo Center. 100,000+ square meters of space display new products from the entire industry chain of building envelope systems. The [Alfa Construction Conference] will be held at the same time. Come and listen to more new construction cases and grasp the cutting-edge industry trends.
Invite friends to visit the exhibition together and you can receive benefits such as Jingdong Cards. More industry colleagues are welcome to witness more new designs, new technologies, new products, and new materials. Click on the picture below to sign up to visit immediately.

Next:Explore YOUTAI's Comprehensive Technical Solutions for Polyamide Thermal Profiles at Windoor Facade Expo 2025


