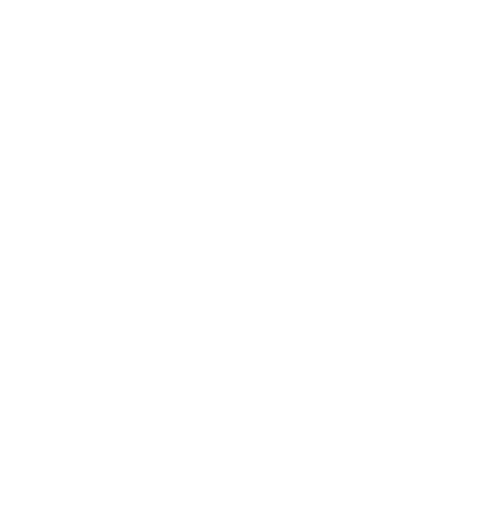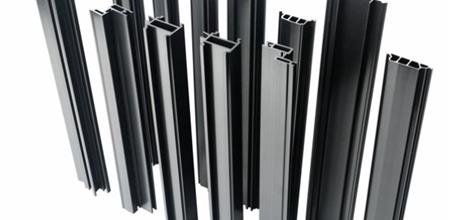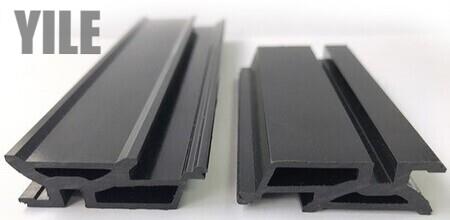[China Windoor Facade Expo] Beijing Workers’ Sport Complex Renovation Design: Prefabricated Photovoltaic Roof
[Curtain Wall PRO] means PROFESSION and PROGRESS. It selects high-quality innovative curtain wall projects across the country every year, shares new technologies and new materials, promotes the diversified practice and development of building skins, and helps young curtain wall designers grow.
Guests of this issue
Li Xiangnan
Beijing Jangho Curtain Wall Co., Ltd.
Deputy Chief Engineer of Northern Region
"For curtain walls, use environmentally friendly materials from the material stage to improve energy-saving indicators, and insert prefabricated and BIPV during the design, construction, operation and maintenance process."
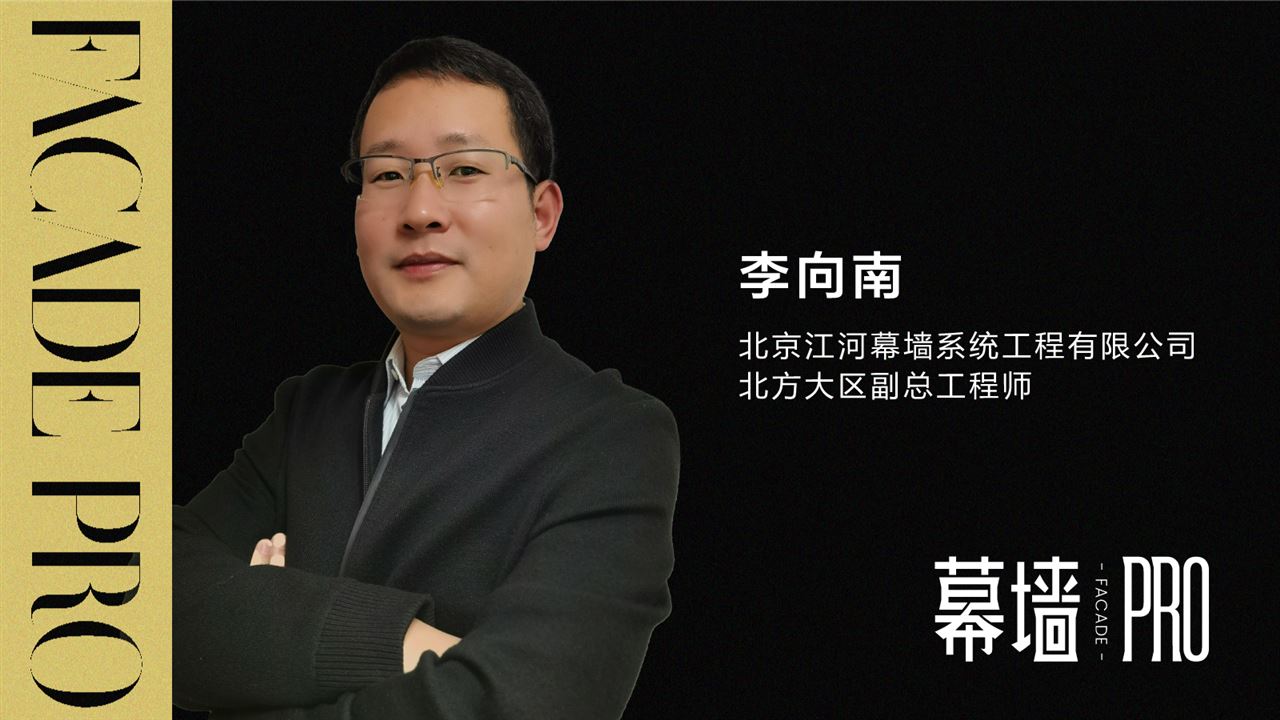
Carbon peaking and carbon neutrality are expected to bring hundreds of billions of green financial investments in the next thirty years, bringing huge investment and business opportunities to energy, transportation, construction, industry and other industries.
Under the "double carbon" goal, how building curtain walls should respond and develop is what we curtain wall people need to think about.
Phase carbon control: design carbon - transportation carbon - construction carbon - operation carbon - neutral carbon. Photovoltaic power generation is one of the main technical paths for dual-carbon energy conservation, meeting the goals of near-zero carbon and ultra-low energy consumption.
For curtain walls, environmentally friendly materials are used from the material stage to improve energy-saving indicators, and prefabricated and BIPV are inserted during the design, construction, operation and maintenance process. At present, in the entire approach, photovoltaic curtain walls and photovoltaic power generation are one of the main technical routes for dual carbon goals.
Beijing Workers’ Sport Complex
Prefabricated photovoltaic roof
The Beijing Workers’ Sport Complex was built in 1959, partially renovated in 2008, and rebuilt on the basis of the original building in 2023.
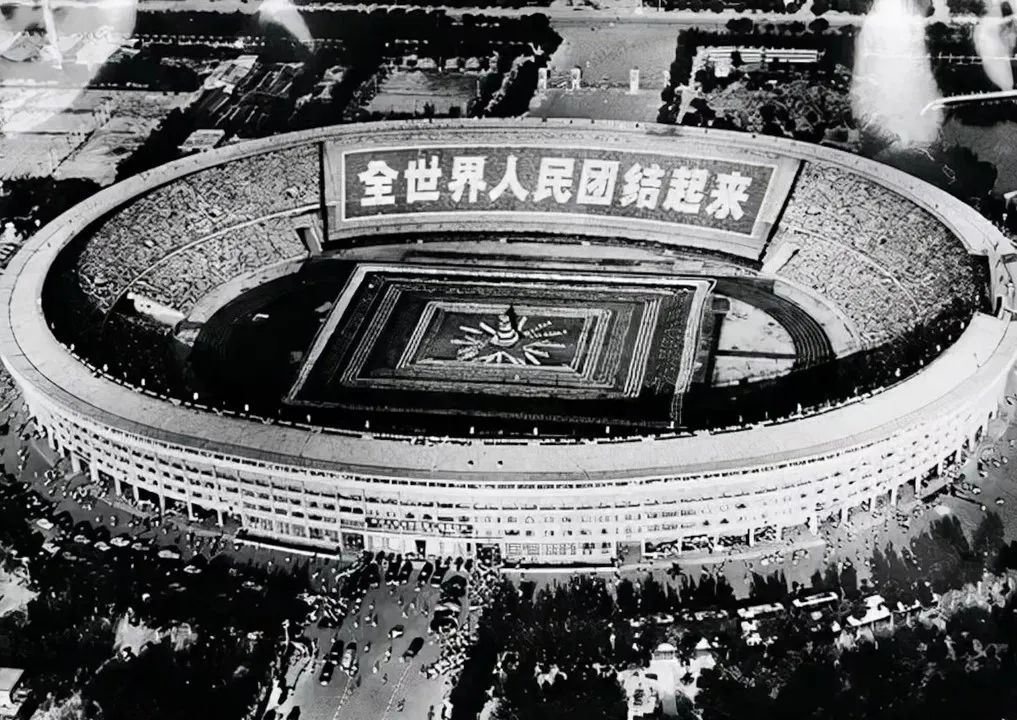
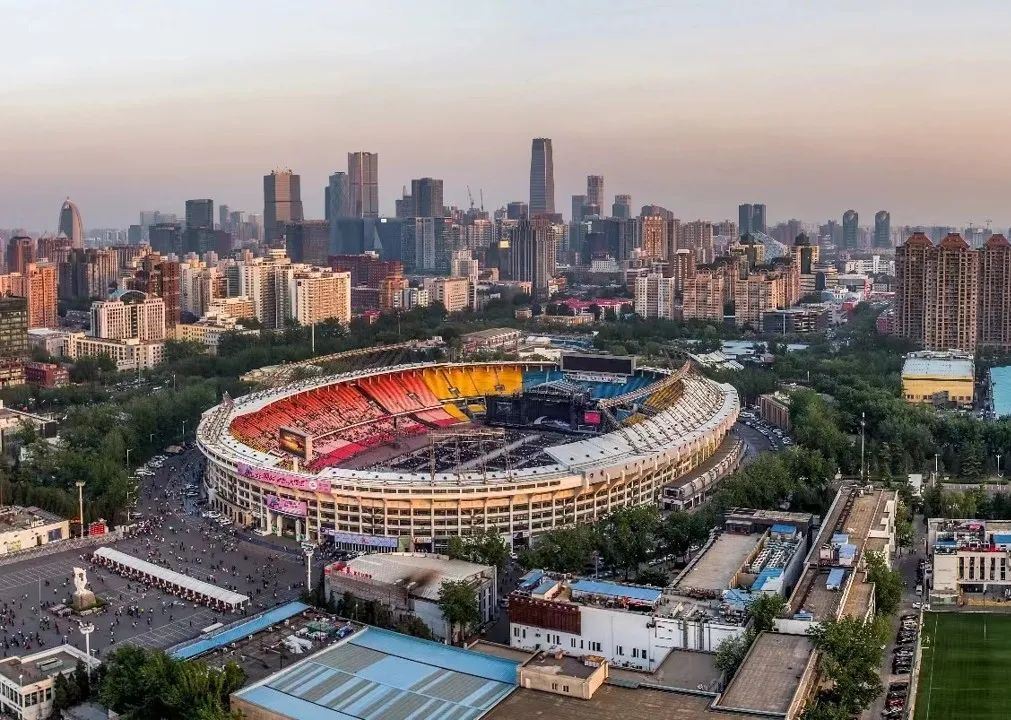
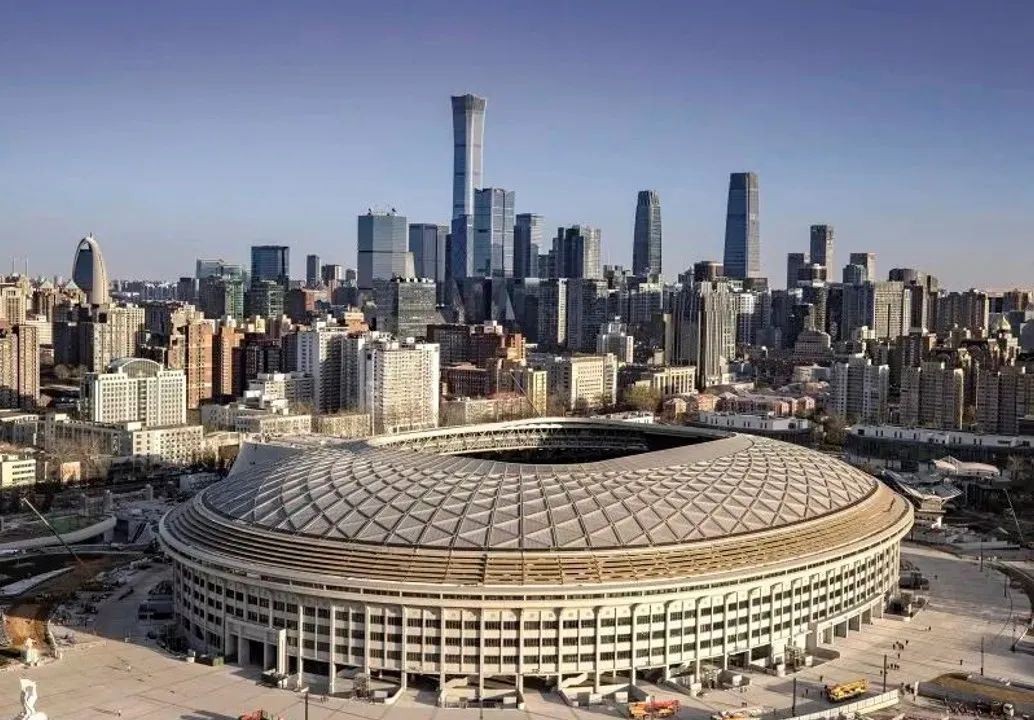
The long axis of the stadium is 280 meters and the short axis is 214 meters. The overall roof system is added based on the reconstruction and is divided into three major system partitions:
1. The first system partition: ventilation fixed wing, about 16000㎡;
2. Second system partition (polycarbonate roof): about 47,000㎡;
3.The third system partition (polycarbonate board overhang): about 5000㎡
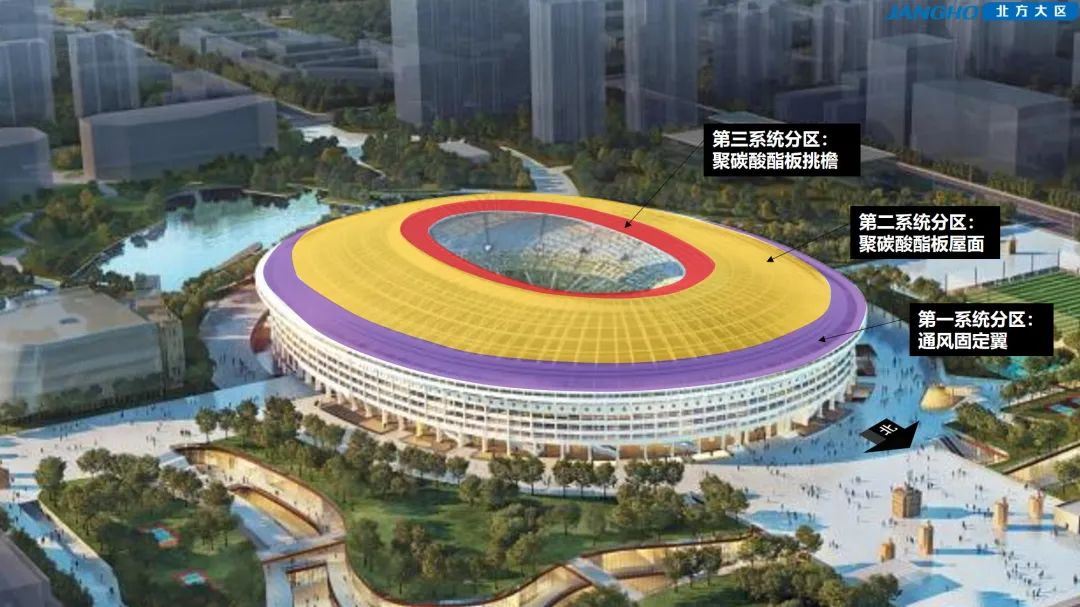
The canopy is a cantilevered steel structure system, and the curtain wall system covers the entire steel structure of the canopy with a layer of polycarbonate panels.
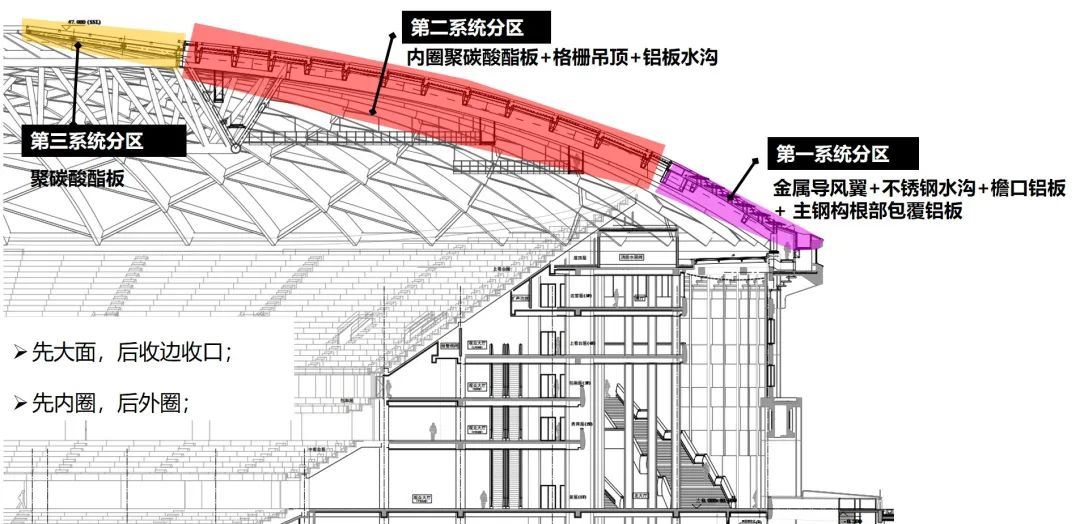
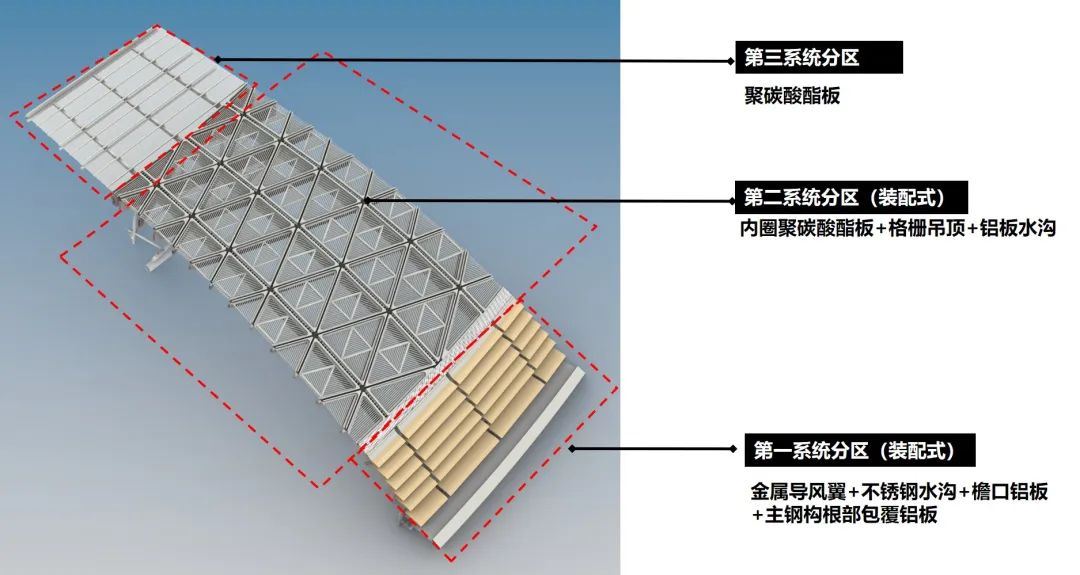
| Ventilated fixed wing
System introduction: metal wind guide wings + steel column root aluminum plate decoration + cornice aluminum plate
Keel: galvanized steel frame
Panel: TP6 (colored glaze) + POE + monocrystalline silicon cells + EVA + TP6mm laminated tempered power generation glass 3mm aluminum veneer
Dimensions: 2280x9000
Form: unit
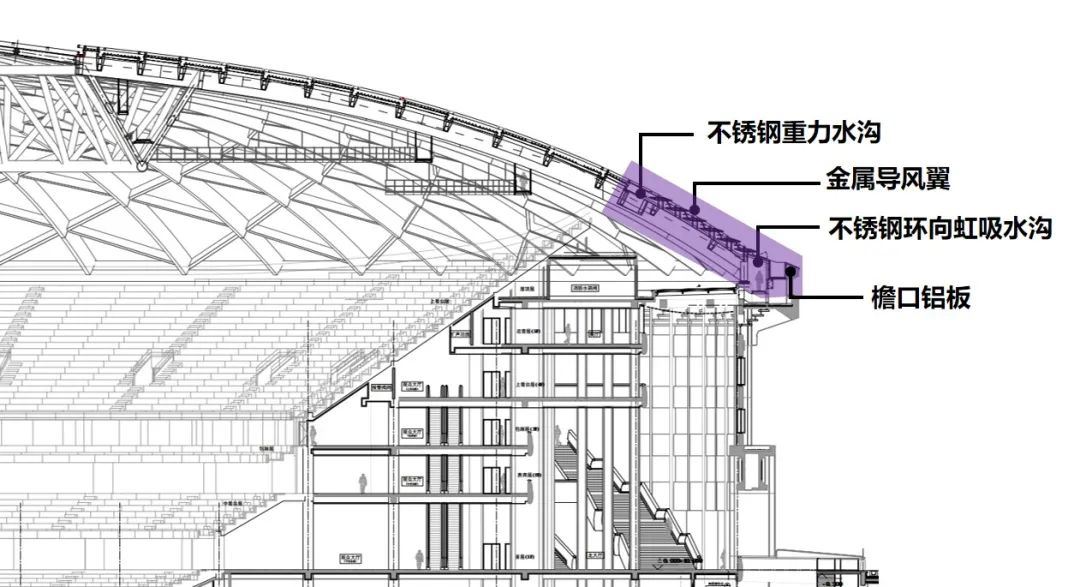
The fixed ventilation wing area is equivalent to the effect of louvers, with a total of six layers. Each layer has a different outline and shape. The width is fixed at 2280mm and the maximum length is 9000mm.
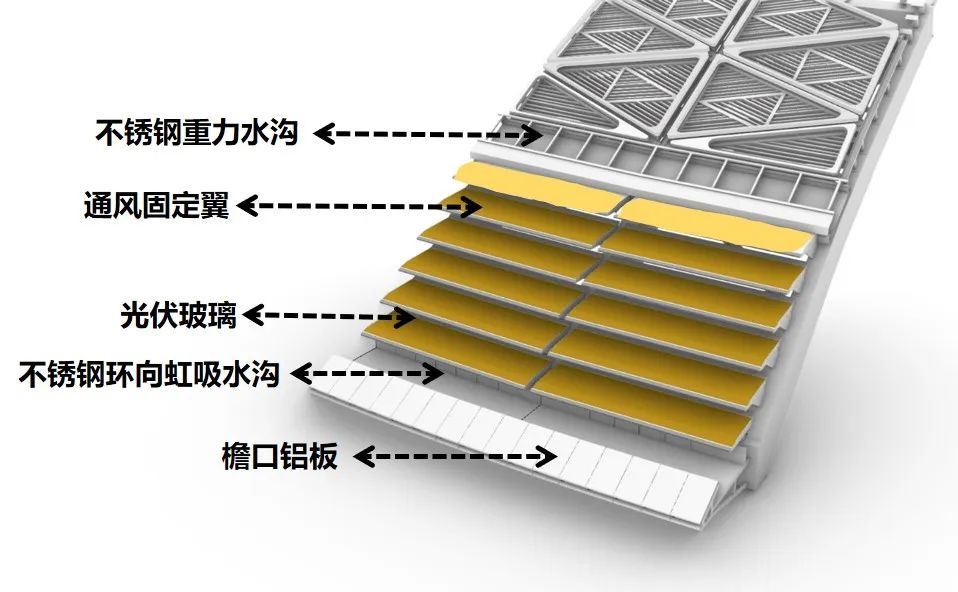
The entire ventilation wing is installed using a prefabricated system, and the surface is covered with 6+6 photovoltaic panels. Features of the panel 1: The surface is coated with a custom-made glaze that minimizes sunlight blocking, and is close to the color of the metal plate.
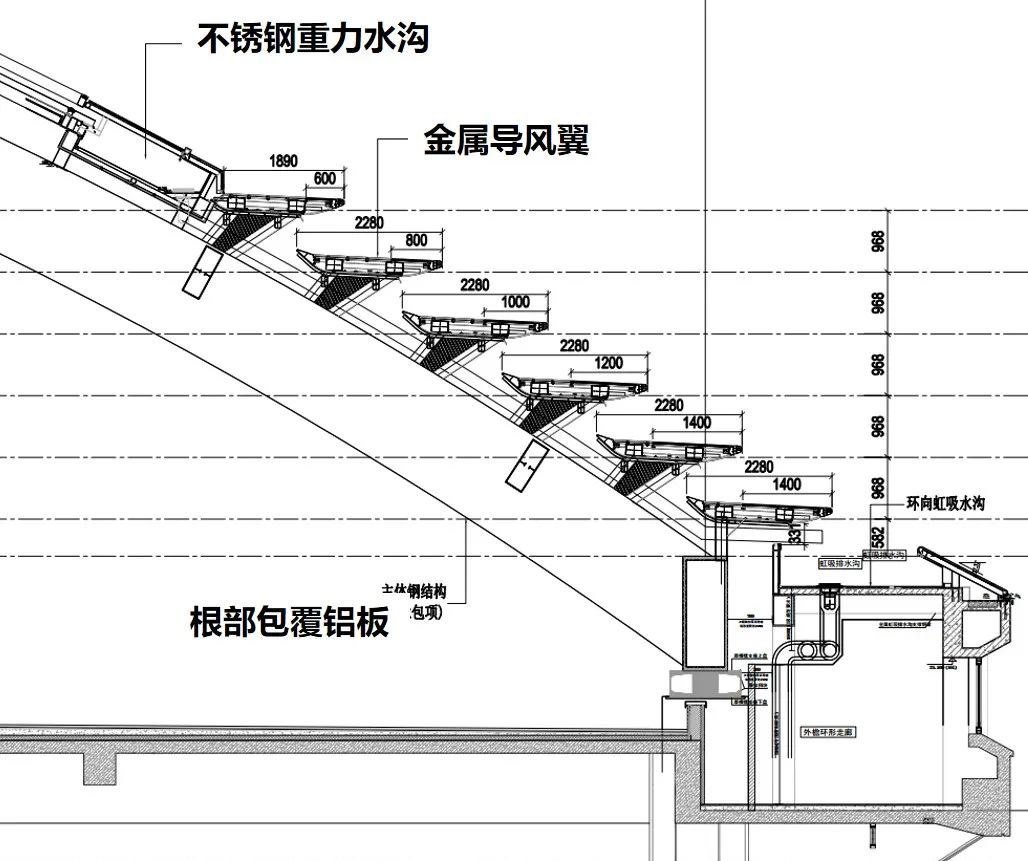
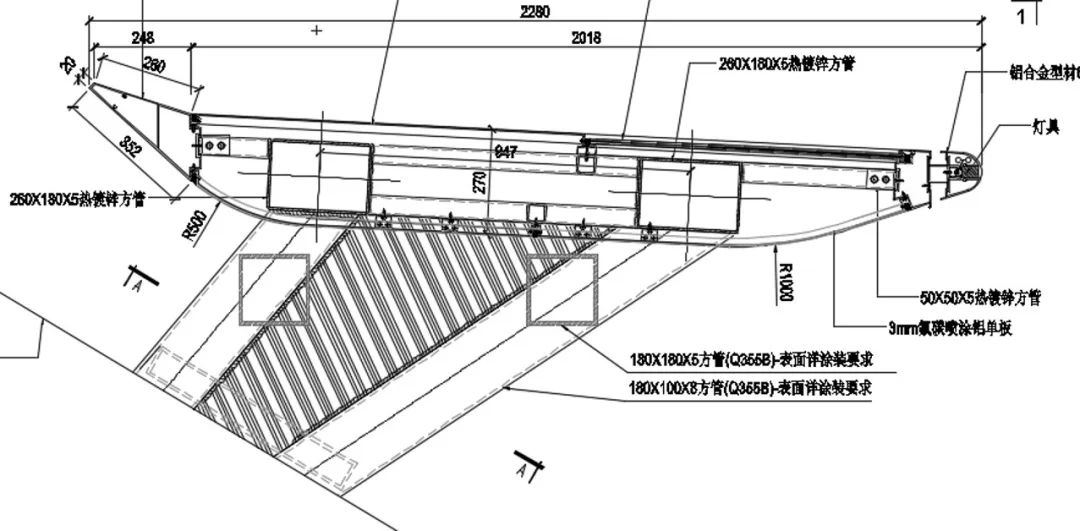
For the distribution of photovoltaic panels on the top surface, four panels are spliced together on the bottom surface, and aluminum profiles are used at the front and rear ends. To minimize module size, the five panels on each unit were re-divided.
According to the radial distribution of the original building, all panels are not uniform rectangular panels. We only designed the middle three boards as rectangular boards, and the two sides are special-shaped boards.
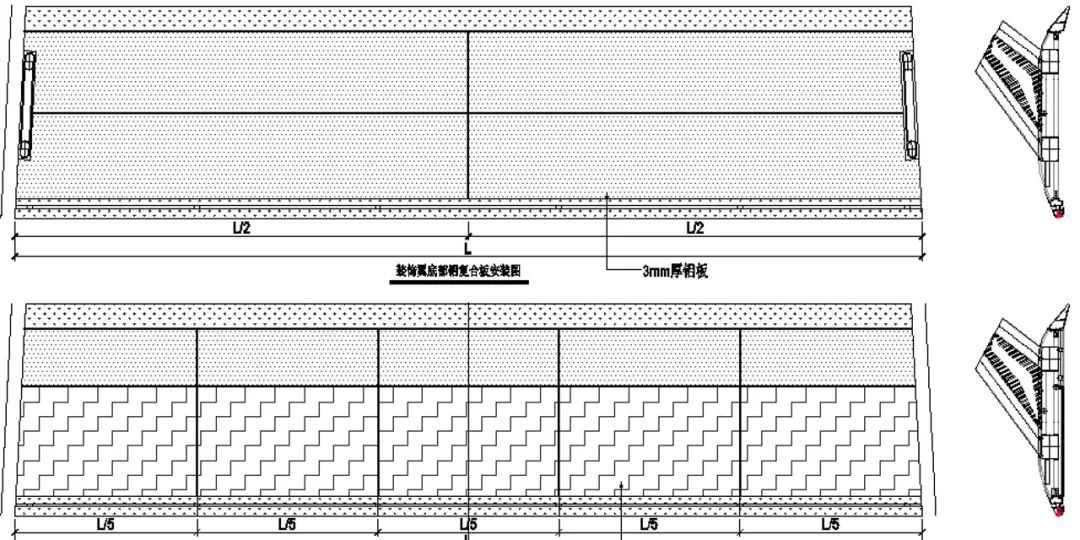
Between the plates, there are stainless steel ditches and pedestrian horse paths.
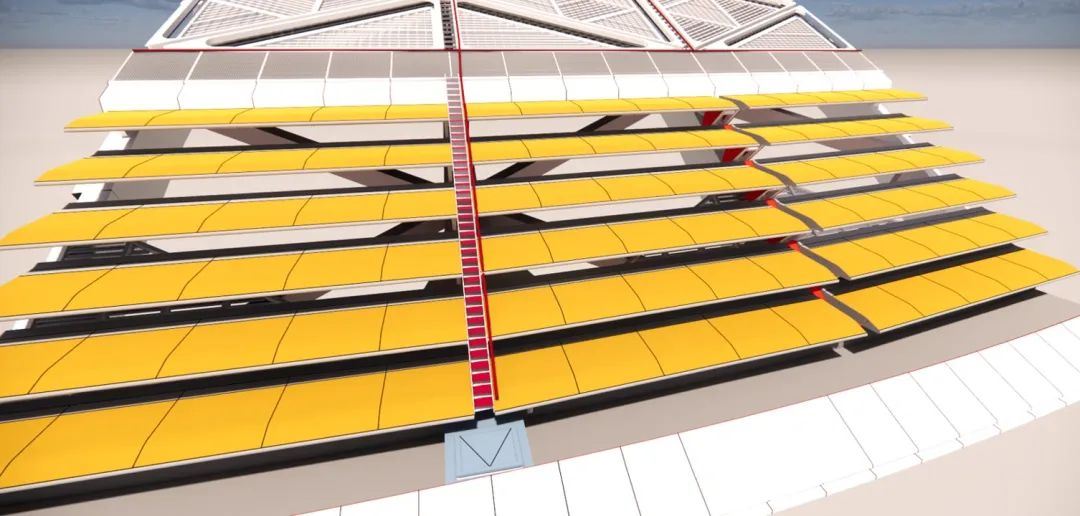
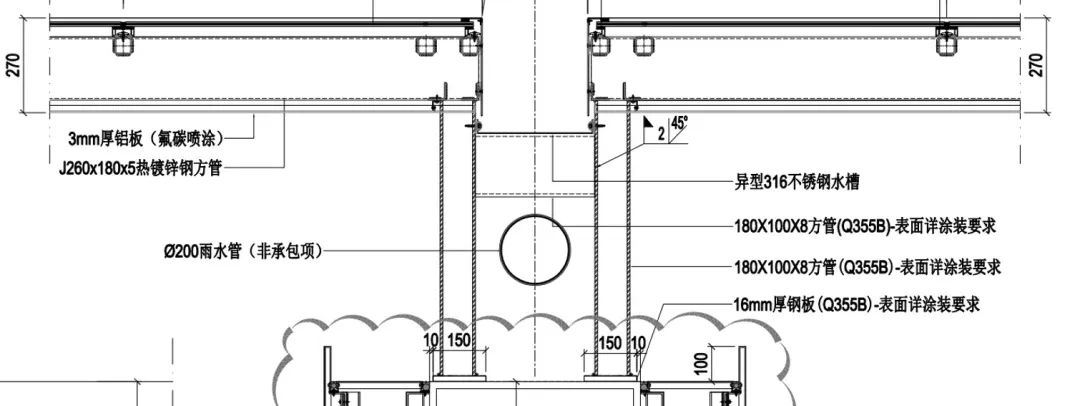
| Photovoltaic modules
The entire photovoltaic curtain wall uses 2,400 monocrystalline silicon photovoltaic modules with a designed service life of 30 years.
Photovoltaic module features:
1. Customized special-shaped golden photovoltaic modules
2. Total installed rated power: 351.2 kWp
3. The power attenuation rate in the first year: single crystal is not higher than 2.5%; the annual attenuation rate in the future: not more than 0.5%.
4. Spontaneously use it for your own use, and use the remaining electricity to connect to the Internet.
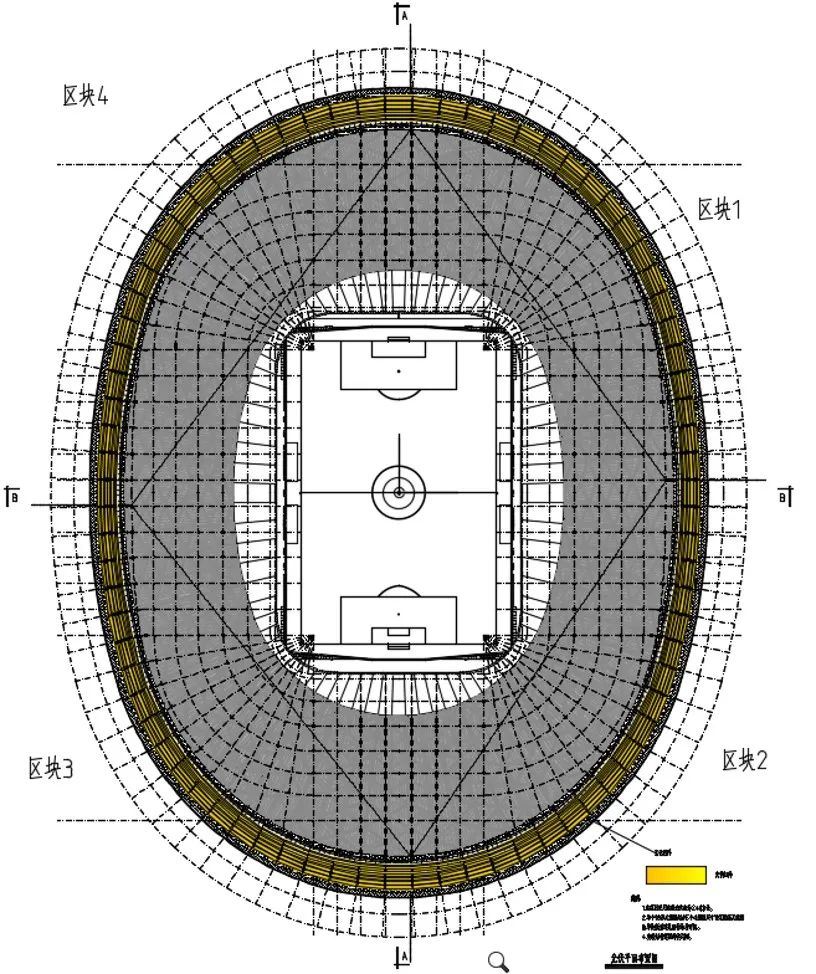
Since the unit plate is an assembled design, all the components are assembled together, resulting in a very large size and heavy weight. We modified the tire frame of the 12-meter truck so that it can transport two plates at a time.
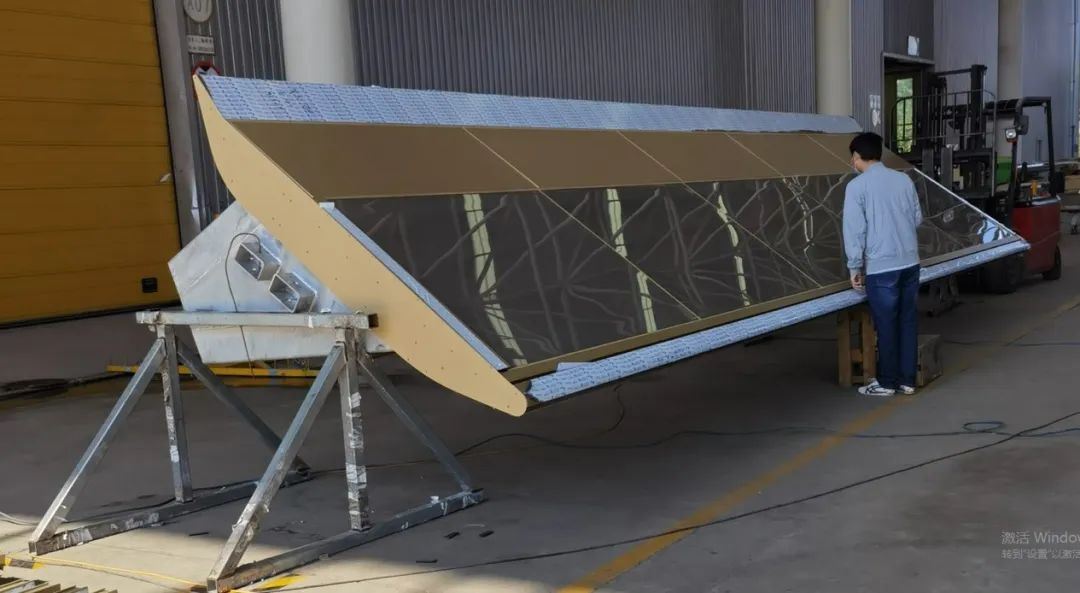
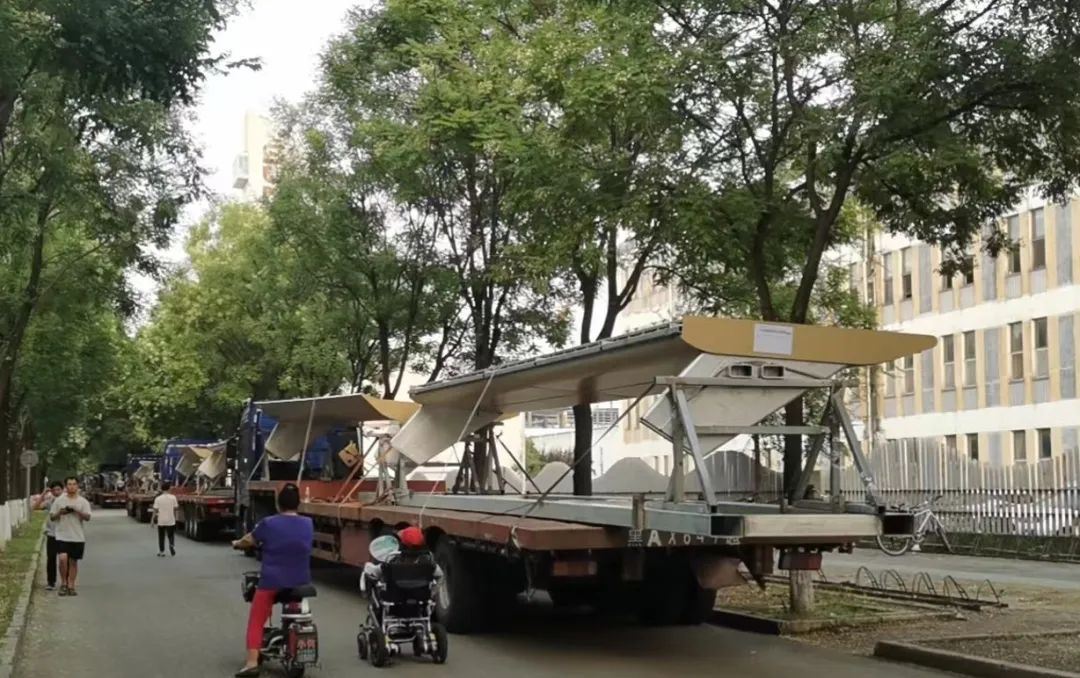
We solve many problems through modular design. For example, we installed it on the upper surface of the steel structure of the original building. Apart from the large eaves net for safety protection, there were no additional installation measures. On-site installation only requires lifting it to the roof with a tower crane for welding.
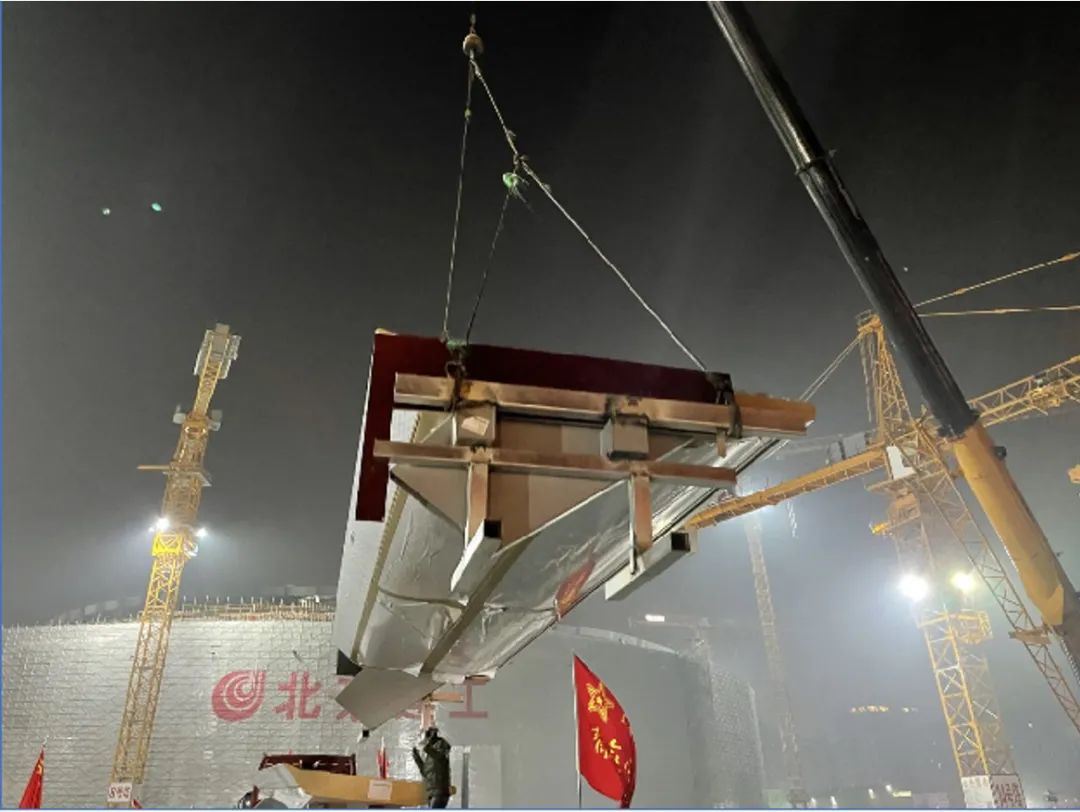
Prefabricated system
Prefabricated installation of 1040 large unit panels
Under the dual-carbon goal, the entire roof is about 65,000 square meters, and the actual construction period is less than three months. The construction period is relatively tight, and the roof installation time is very short.
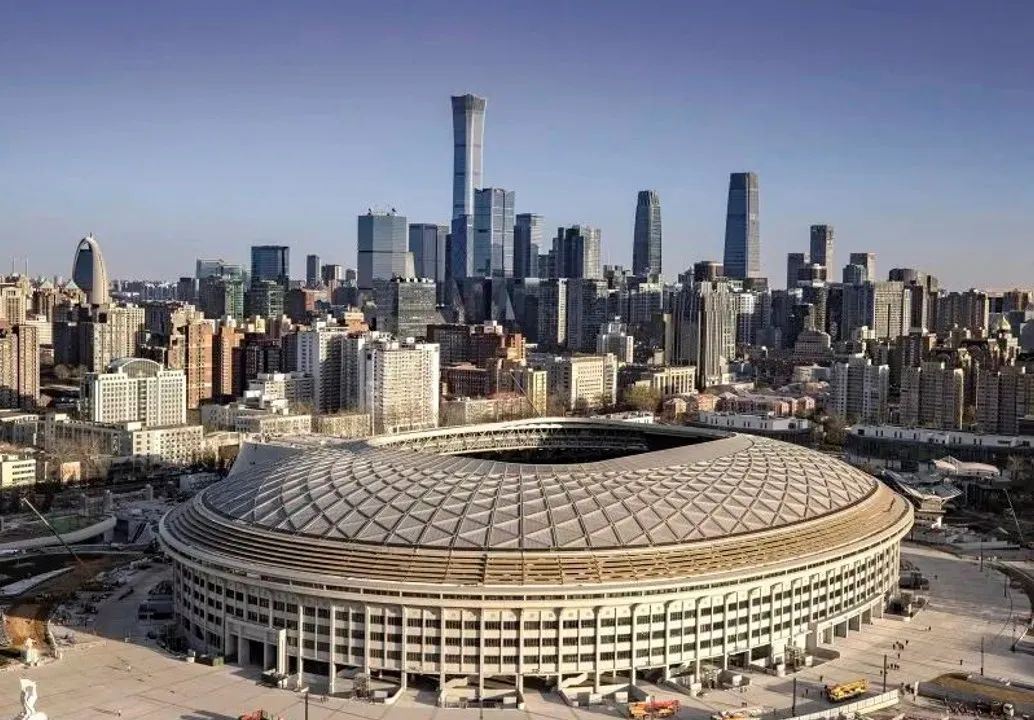
| Prefabricated PC board roof
System introduction:
Inner ring polycarbonate plate + grille ceiling + aluminum plate gutter + roof decorative strip + anti-fall
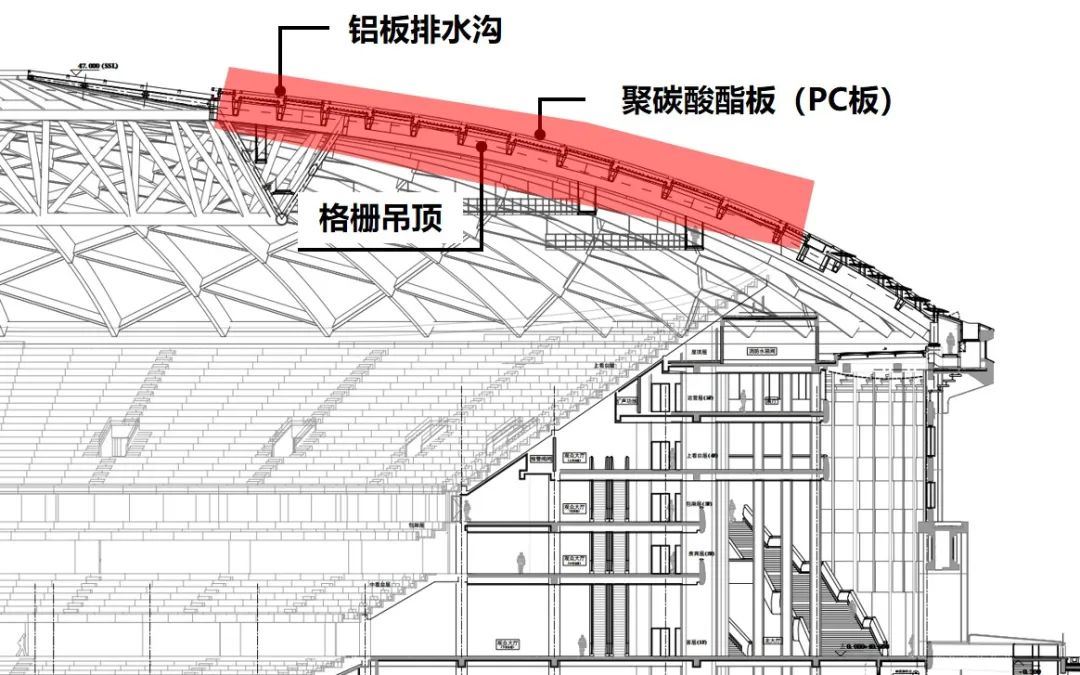
The waterproof layer of the roof system is a 3 mm solid PC board. A sound-absorbing grille is set directly under the polycarbonate board roof. Each board is independent. The corresponding steel structure is decomposed into triangular roof panels, and the panels are separated into multiple ditches. These ditches have been planned through preliminary water flow analysis.
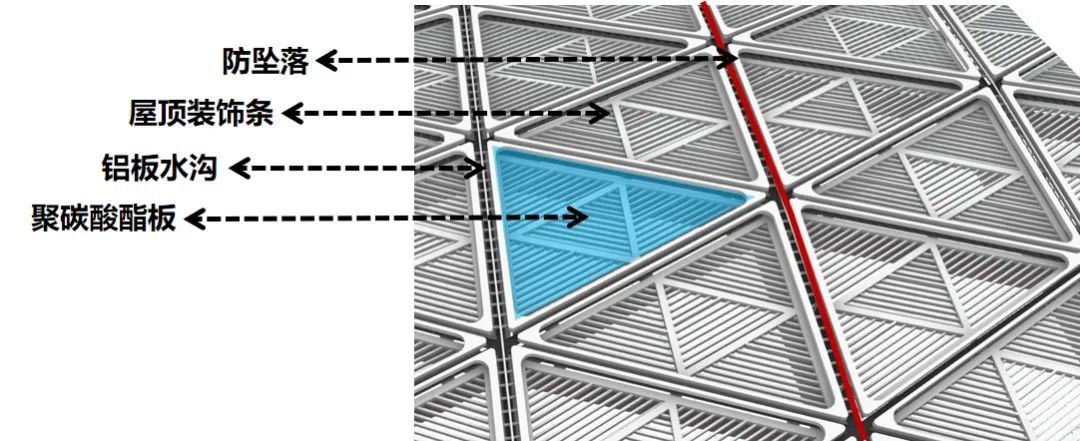
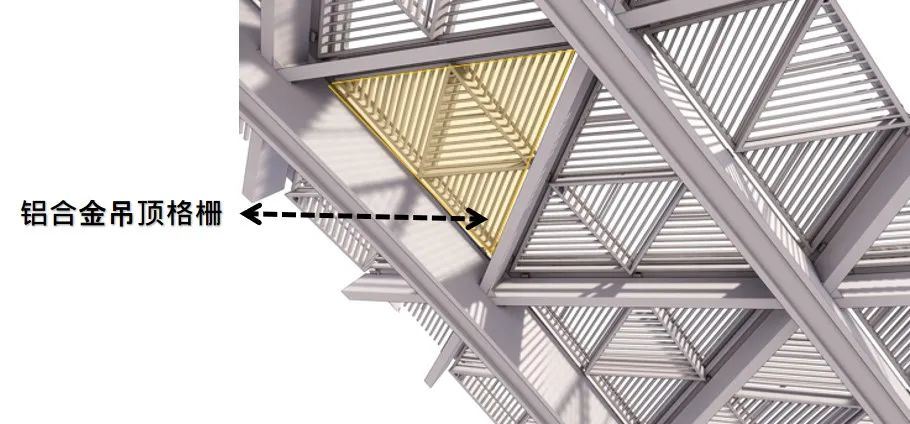
| On-site assembly of large units
In order to solve the safety hazards of construction on the roof and improve efficiency. We prefabricated 1040 large unit panels in the factory. The panel size is 9*9m and the maximum size is 12*8m. They were divided into trapezoidal and triangular parts and transported to the site for splicing.
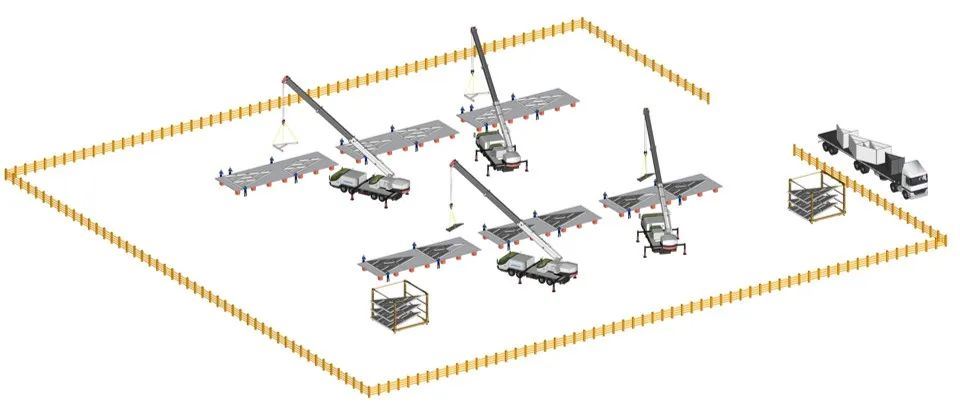
Arrange two production lines for on-site assembly: steel keel assembly line + grille assembly line.

After the construction of the main structure was completed, 9 embedded parts were reserved for spot welding of 9 micro-bearings. A micro-support controls two plates, simplifying the molding system of the support, and welding the large unit plates, and finally laying the roof gutters and decorative strips.
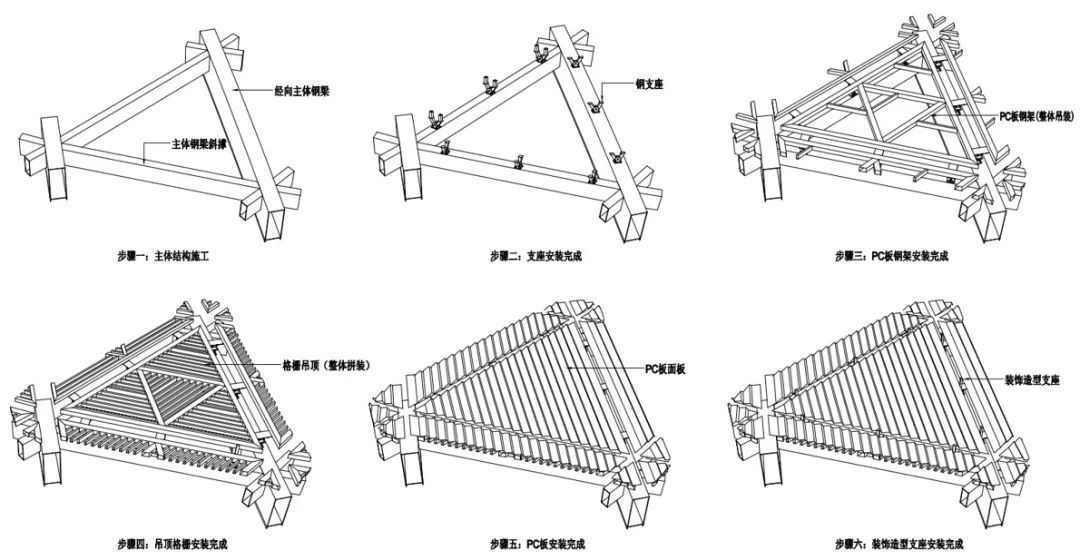

| Sound-absorbing grille design
The sound-absorbing grille under the polycarbonate board is composed of three parts. The outermost layer is a perforated aluminum plate, and the inner layer is filled with sound-absorbing rock wool and wrapped with non-woven fabric for protection.
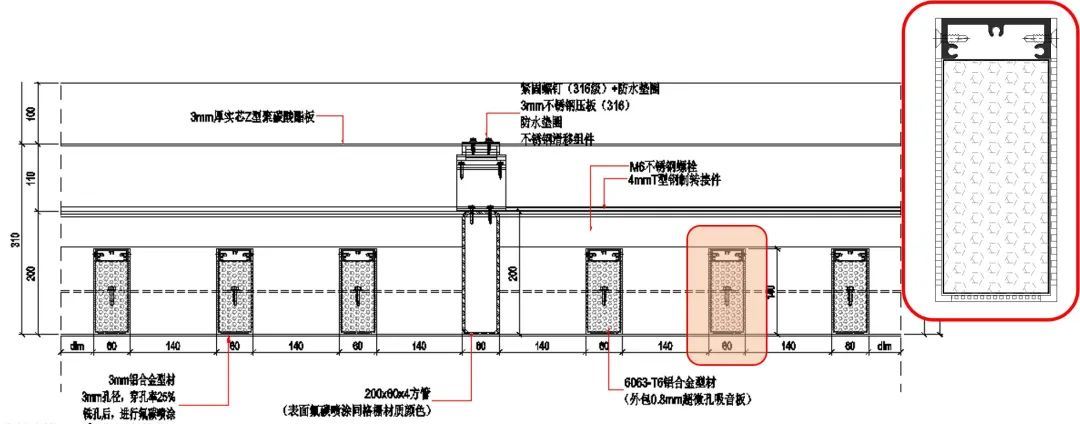
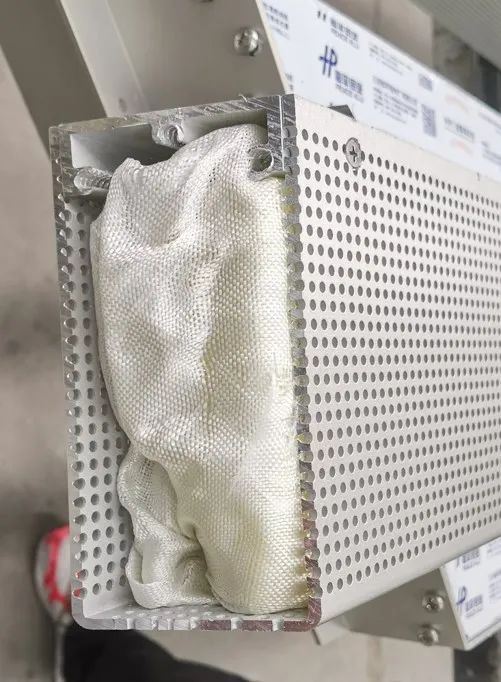
| PC board roofing
The project uses a large number of PC board roofs, with a total of more than 20,000 specifications. It is a C-shaped solid 3 mm thick PC board roof. The entire PC board needs to be sealed at the upper and lower ends to solve the cross-section waterproofing problem.
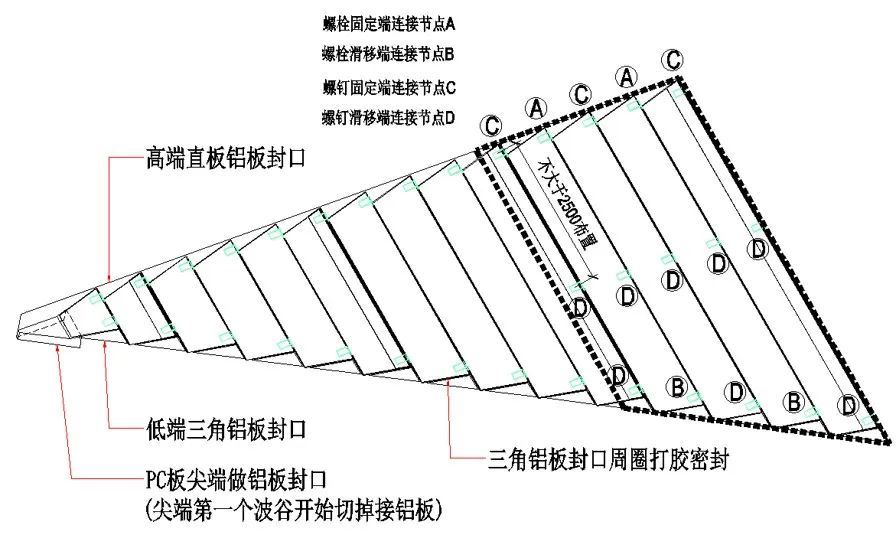
Compared with conventional materials, the biggest problem of PC is that its thermal expansion coefficient is extremely large. At the highest and lowest temperatures, the PC board expands and contracts tremendously. In the initial design stage, including construction and installation conditions and climatic conditions, we set the position of the base and reserve the expansion and contraction in advance.
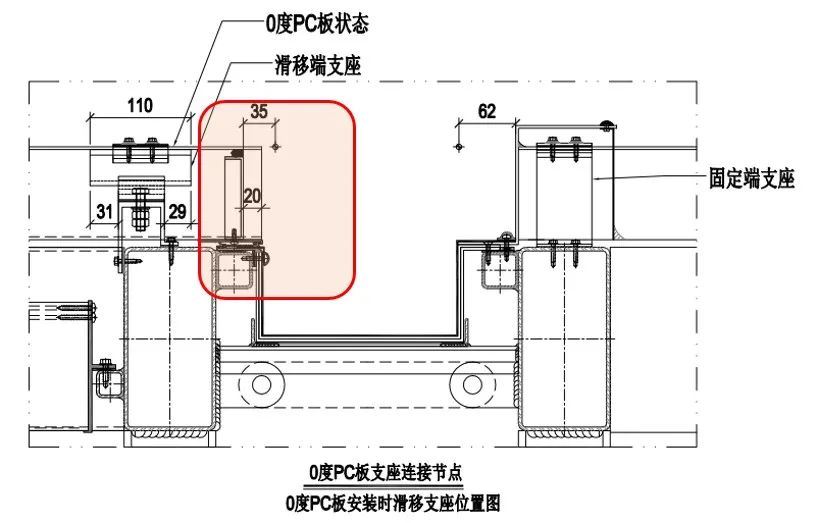
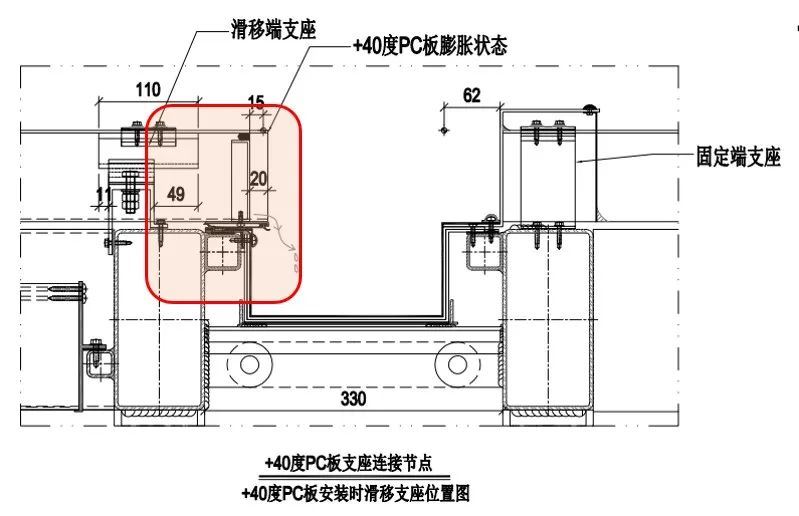
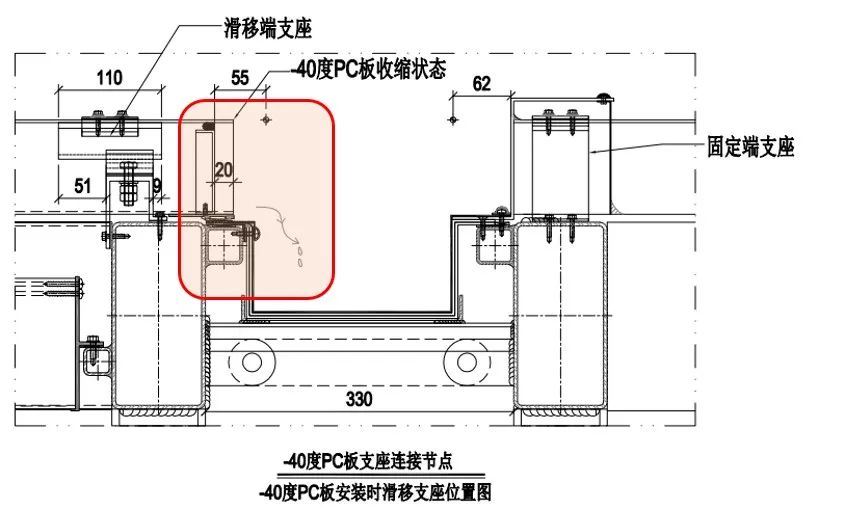
| Roof gutters
The roof gutter is composed of six plates intersecting at one point. It adopts a tile-type overlapping structural system to ensure that the upper side presses the lower side, which is a very good structure for the entire sealing system.
Because it is the intersection of the six corners of the large unit plate, construction is very difficult. The entire design process is processed according to BIM modeling.
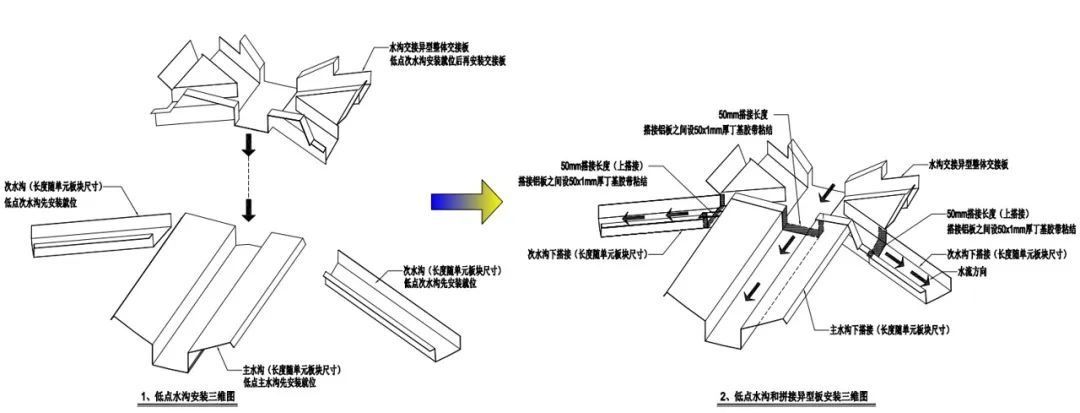
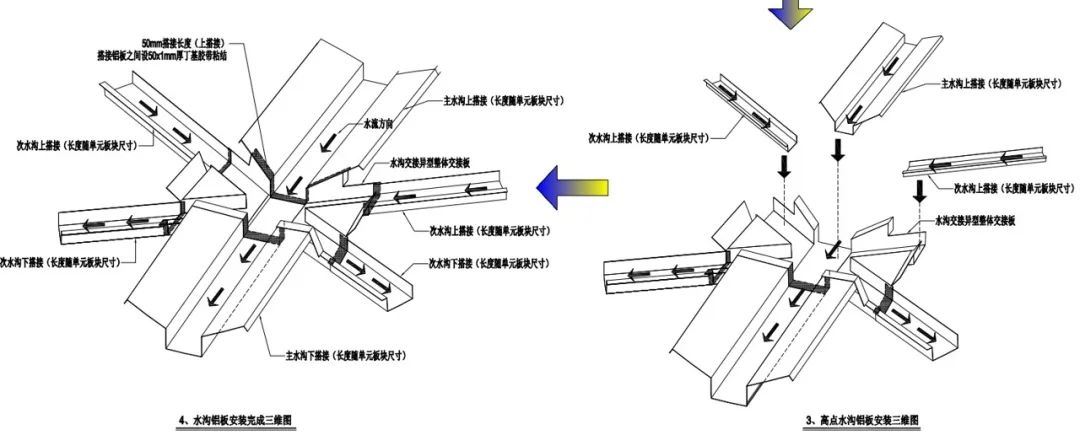
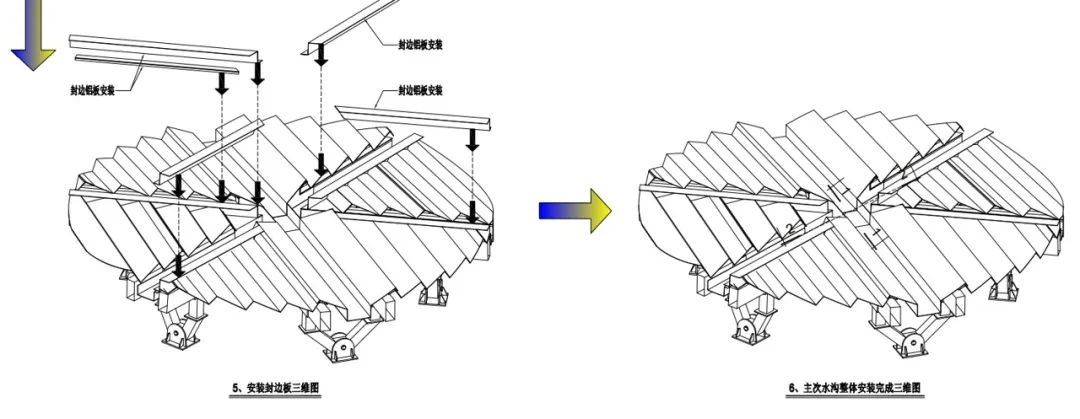
China Resources Bank Headquarters Building
BIPV+BAPV
The China Resources Bank Headquarters Building project consists of three towers. The goal to be achieved by the project is dual certification: dual carbon targets, "near-zero carbon building" and "ultra-low energy building" certification. Green building certification: "Green Building Three Star", "LEED Gold" and "WELL Gold" certification.
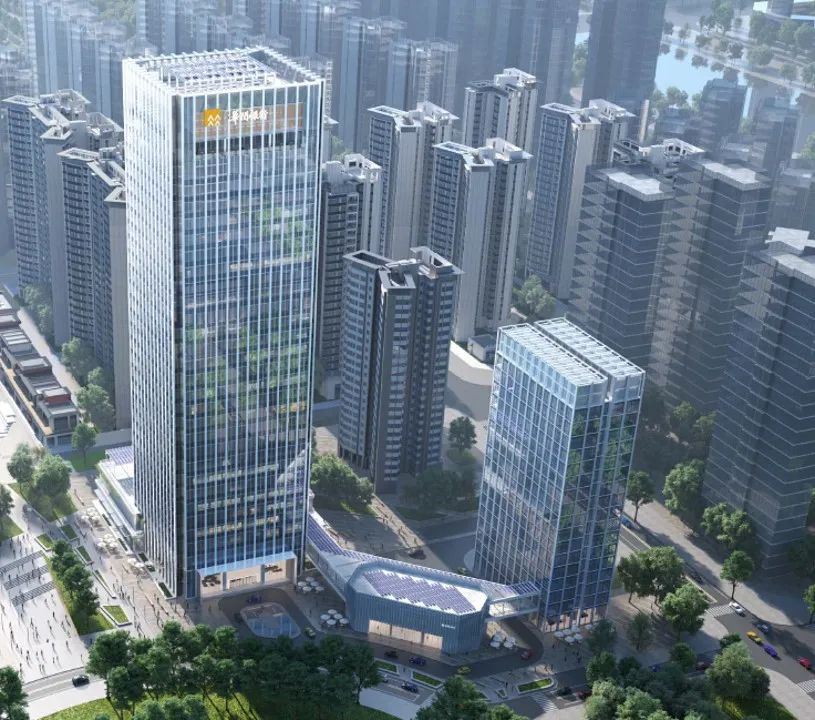
The project uses a large number of photovoltaic modules. Common BAPV is used on the fifth facade and BIPV curtain wall is used on the south facade.
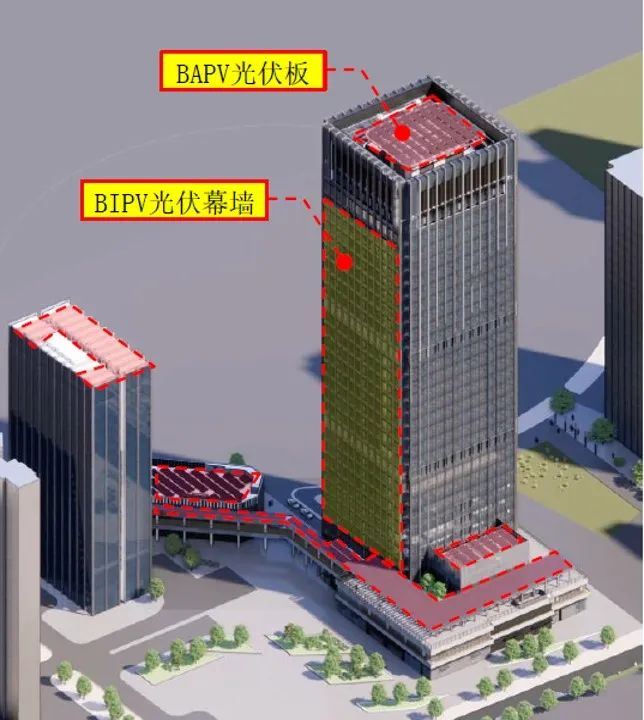
Photovoltaic module parameters:
· 452 pieces of 550Wp monocrystalline modules (rooftop);
· 315 pieces of 505Wp single crystal and double glass modules (8+8 lighting roofs);
· 624 pieces of 225Wp single crystal and double glass modules (facade 6+6);
· Total installed power rating: 546.05 kWp;
· Annual power generation capacity is 438,500 kWh;
· Self-use for own use, and the remaining electricity will be connected to the Internet.
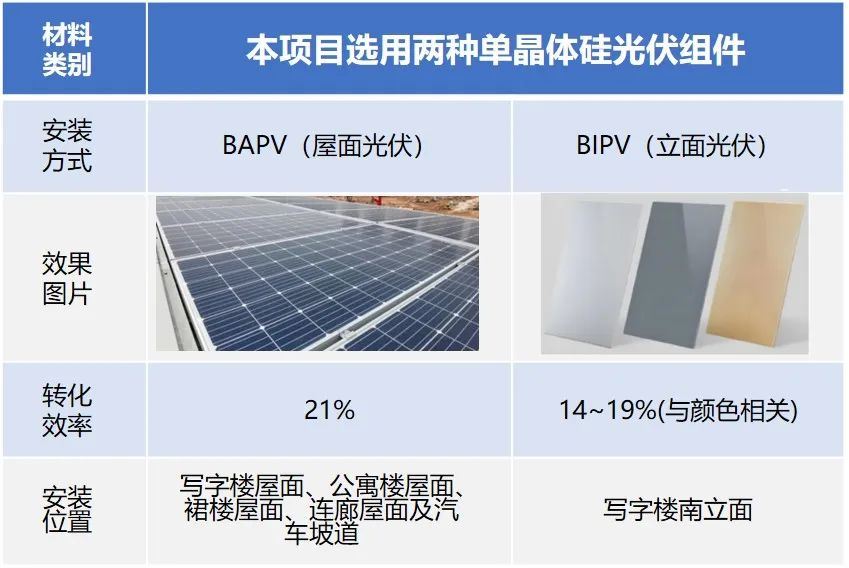
Event Name: The 31st China Window Door Facade Expo
Event Dates: March 11 to 13, 2025
Event Venue: Poly World Trade Center, Guangzhou, China
Event Theme: One-Stop Solution for All Facade, Window and Door Needs
Event scale: 100,000㎡


