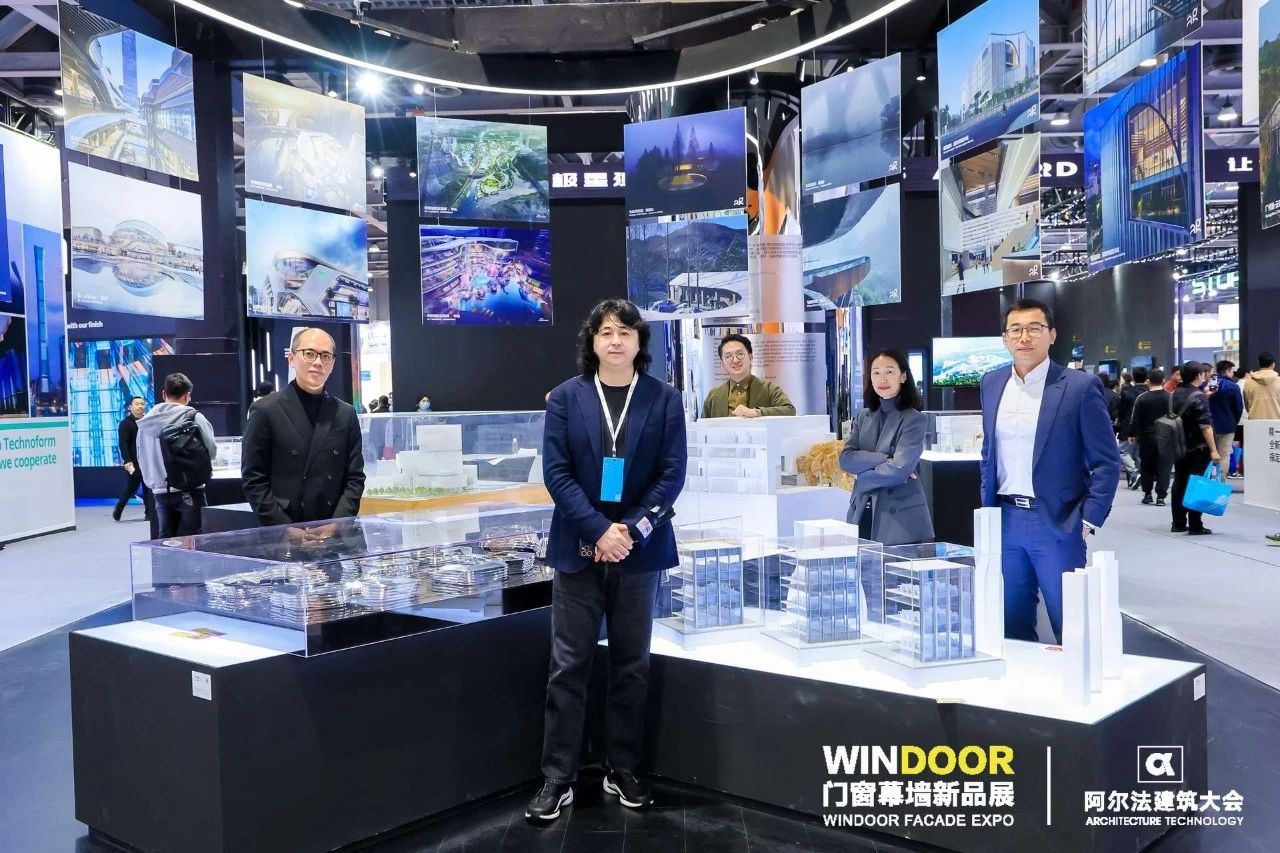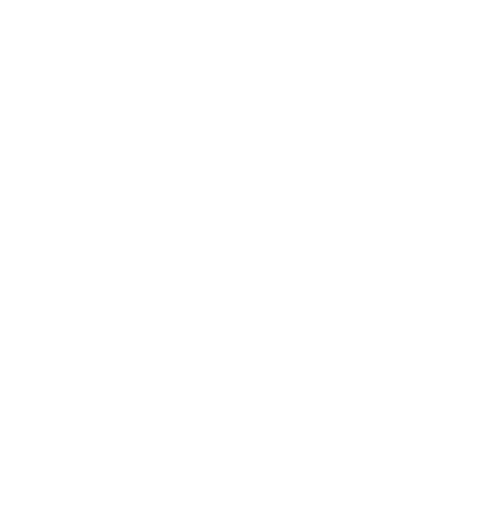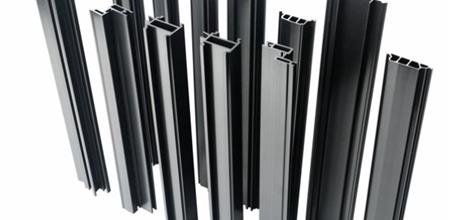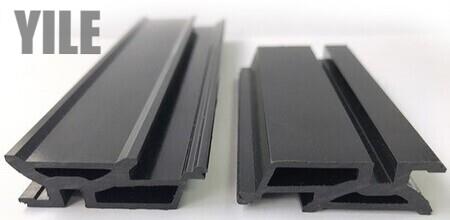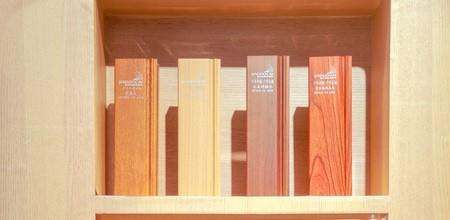Leading building materials and create popular building looks
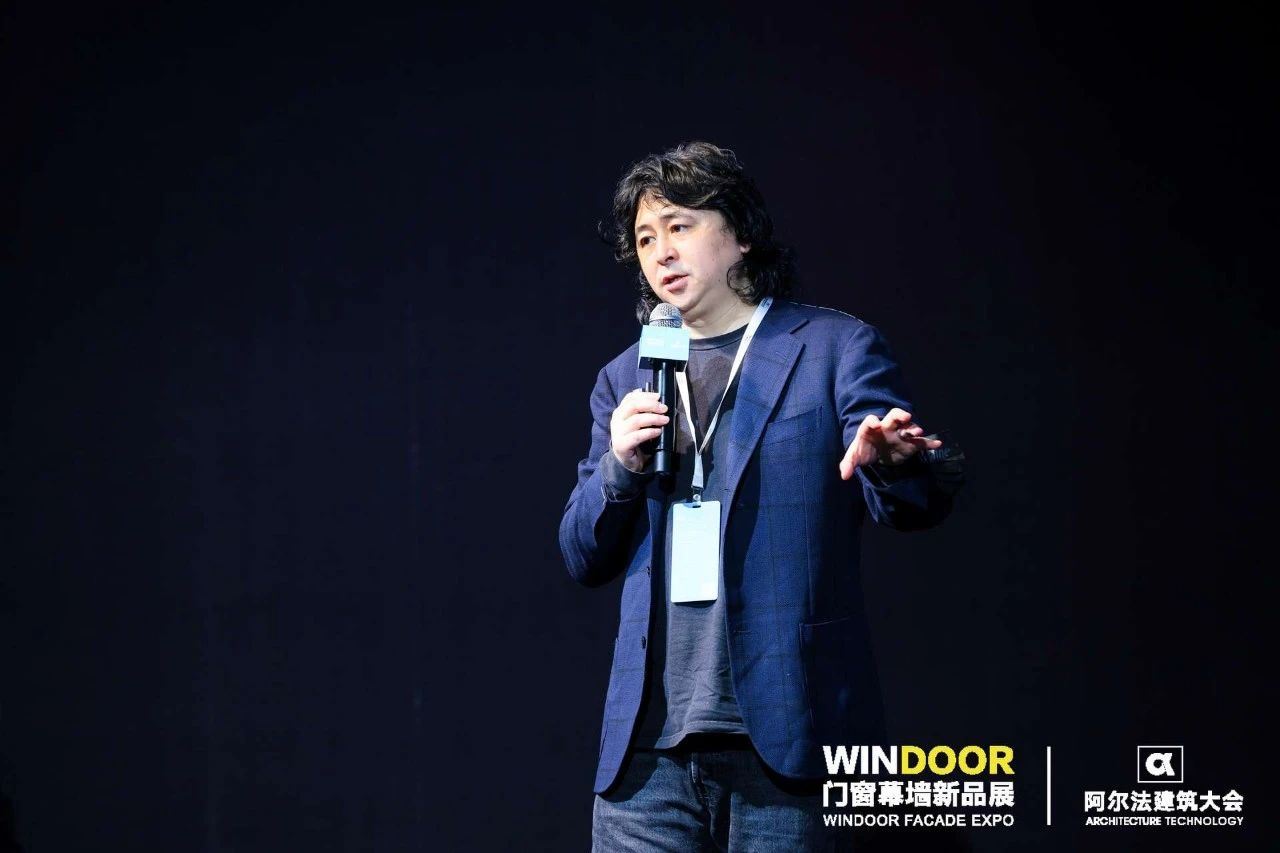
"China has no shortage of houses or architects, what is lacking is rational and restrained handling and the relationship between artificial and natural."
Line + architecture office, co-founder and lead Architect, Meng Fanhao
FORMGIVING
Meng Fanhao:
China has completed the fastest urbanization in human history during its development process. At the same time, we are a country with a very large difference between urban and rural areas, and there are still many lost and declining rural areas. Our development is the result of over-drafting the countryside to achieve urbanization.
Large-scale demolition and construction is a very serious problem in urbanization. The pursuit of ultimate efficiency-oriented construction inevitably brings about the tearing of memory and culture. In fact, China does not lack houses, nor does it lack architects, because there are so many houses in stock, and it will also enter the development stage of urban renewal and rural renewal in the future. What we lack is a rational and restrained handling of the relationship between man-made and nature.
Through the strategy of cultural shaping, we consider and explore the stance and attitude of contemporary architectural design at the two levels of time and nature. The design is not to simply respond to tradition, but to explore the reasons for the traditional appearance of, to explore the logic, to find the proper state in the contemporary context, and to complete the continuation of memory.
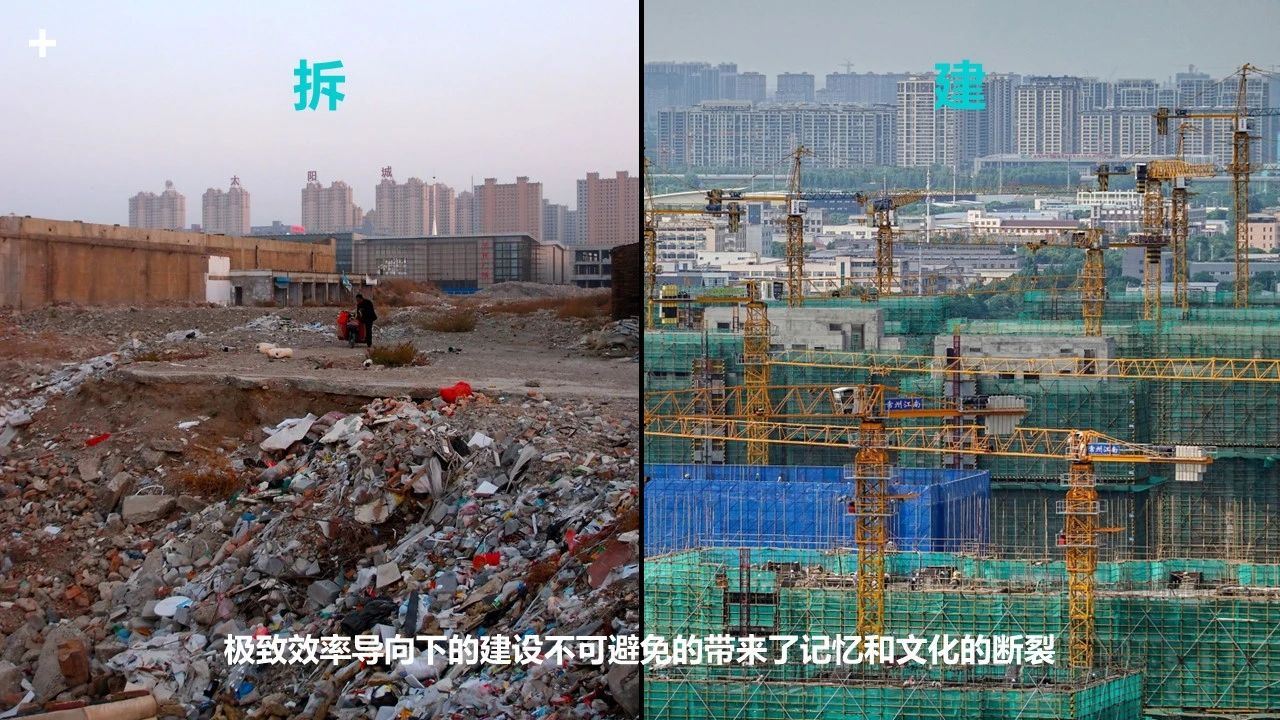
Dali Erhai Lake Service Station
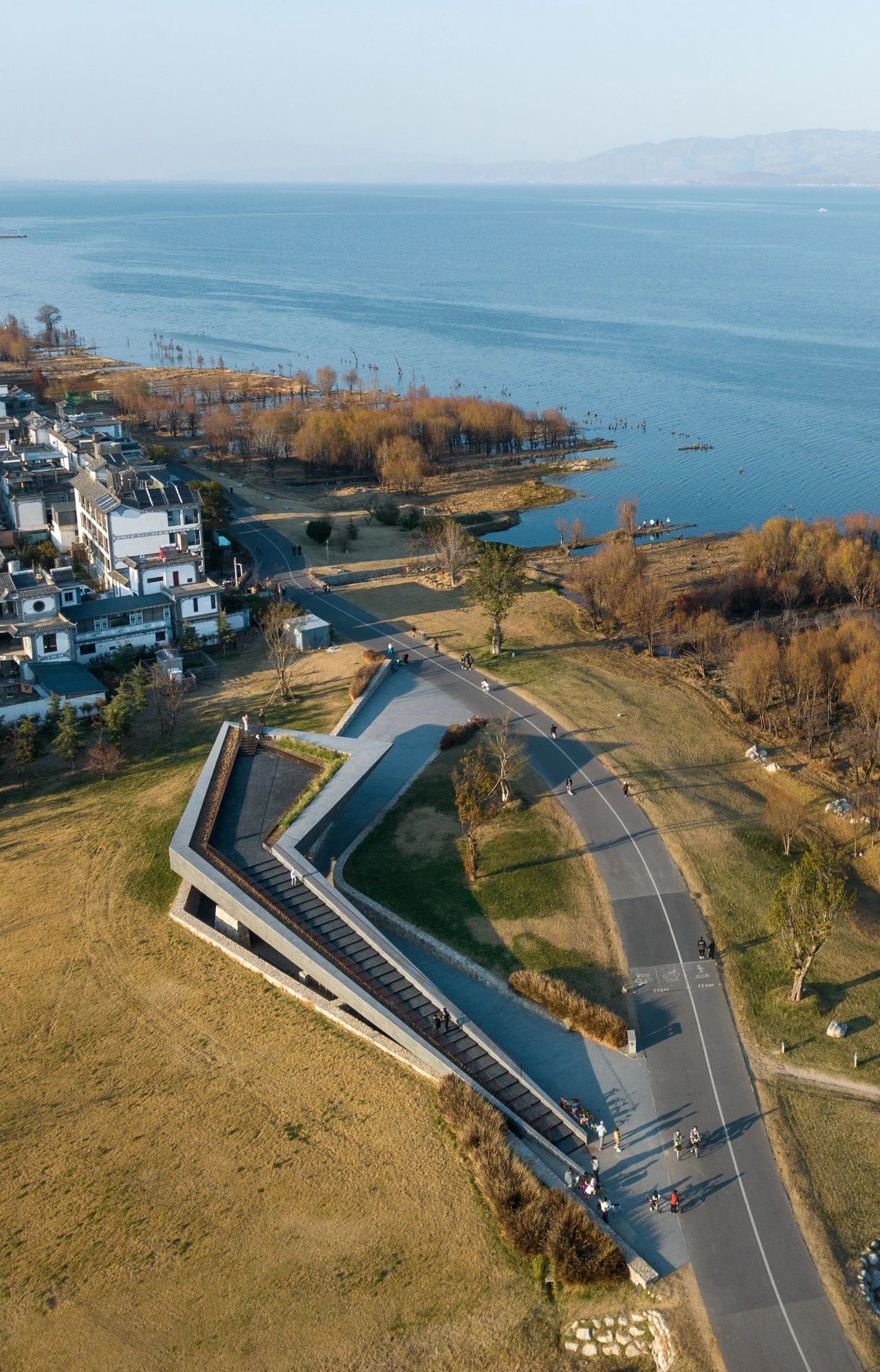
Meng Fanhao:
The first project is located in the ecological landscape corridor by the Erhai Lake in Dali. There are some villages scattered next to it. It is a small post station. We hope that the post station will be integrated into the relationship between the mountains and rivers of Cang Shan and Erhai Lake, so that there will be a dialogue between architecture and the environment, and a truly public infrastructure will be realized on the banks of the mountains and rivers.
There is a gap in the woods along the Erhai Lake next to the site. Facing the gap, we drew a trace on the ground. From south to north, the building gradually slopes up, and finally forms a viewing platform. The lower part of the building handles some functions such as restrooms and canteens. The building forms a micro-topography here, minimizing its involvement in the relationship with the environment.
After it was completed, surrounding tourists, including indigenous people, began to use this space, and people could go to the roof to enjoy the view. On the ground, people's view is blocked by the woods, but after walking to the roof, you can overlook the scenery of Erhai Lake.
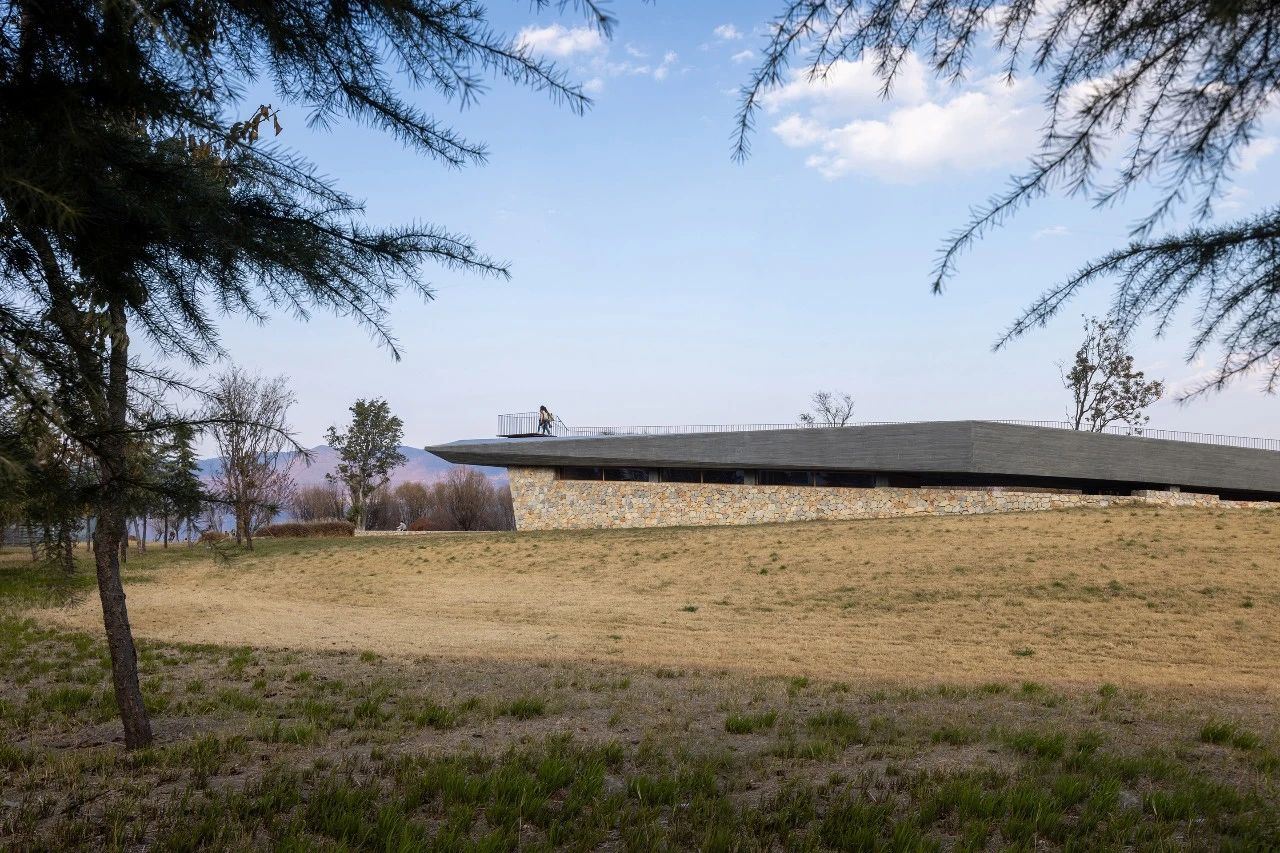
The overall posture of the building is very low, prostrate on the ground, with snow-capped mountains behind it. The overall base is anchored with rough stones, while the roof platform is like a suspended black boulder. This set of natural but differentiated tensions responds to the relationship between public buildings and the land.

The lower part of the roof has a height difference in the terrain. We designed a slope down to the ground, thus ensuring the floor height. Through the suturing of the terrain, a public space that dialogues with Cang Shan and Erhai Lake is completed.

The project uses local materials and construction. The base part is made of limestone, which is abundant in Dali. The folded plate roof is made of concave and convex black concrete through experimental simulation and on-site sampling. The bathroom door is made of solid wood denim door, and the wooden shutters are high windows. Snow mountains can be seen outside the window, taking into account the nature of the bathroom. Ventilation and privacy.
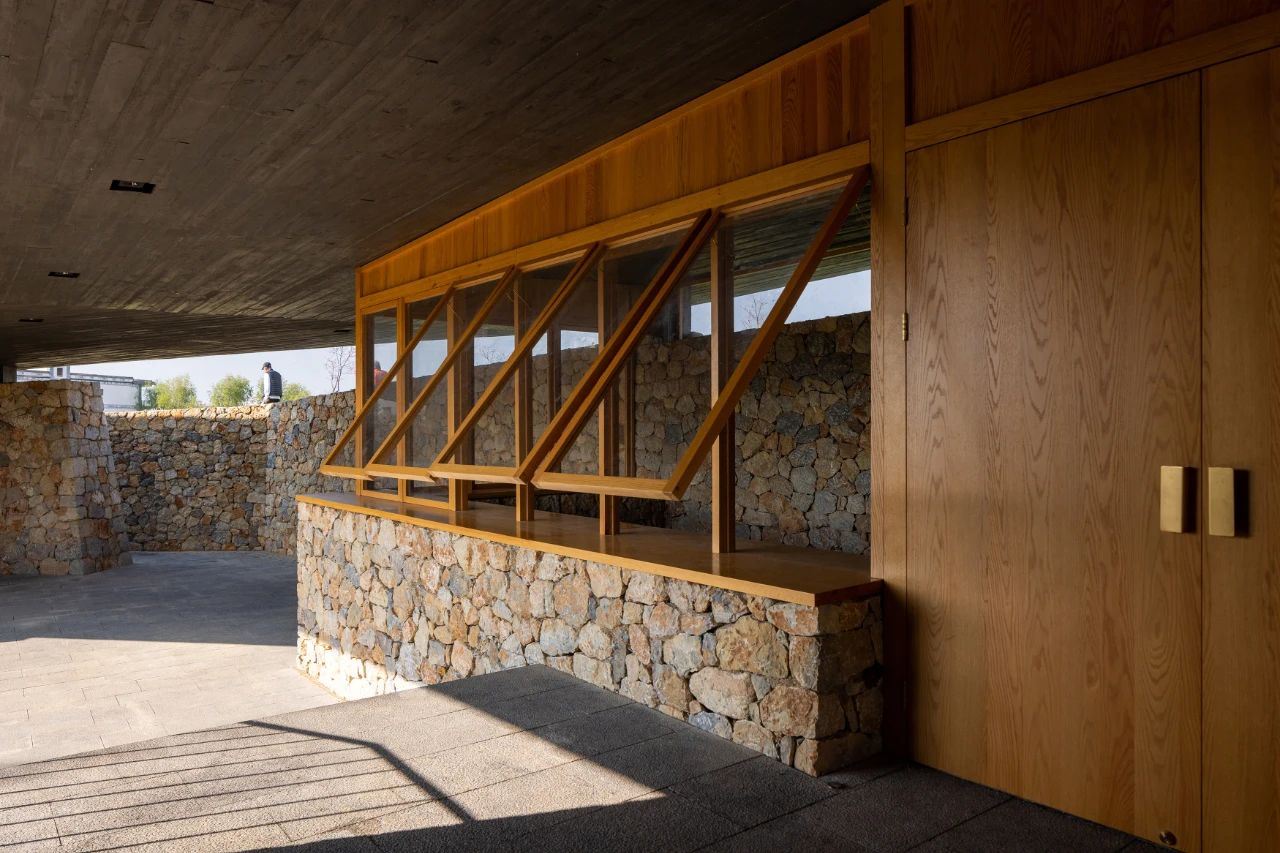
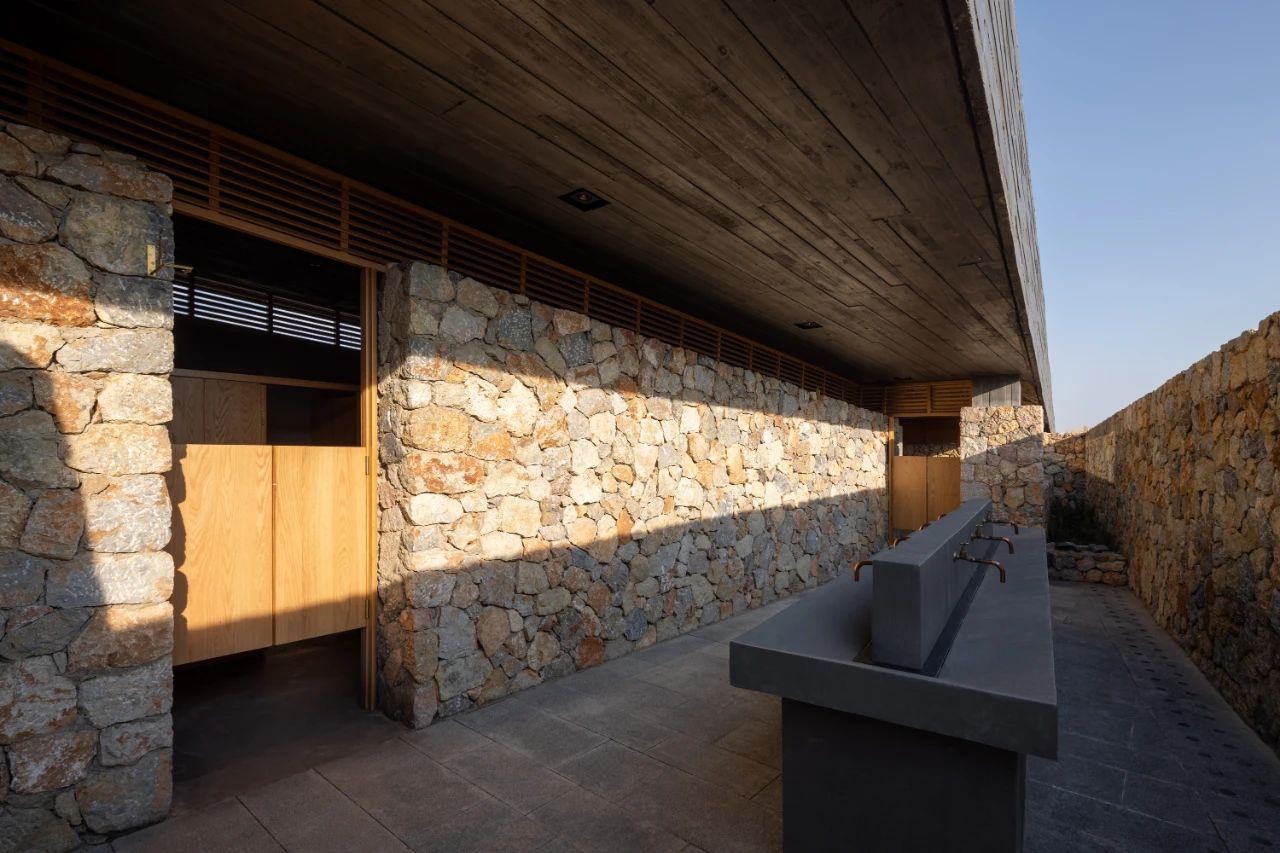
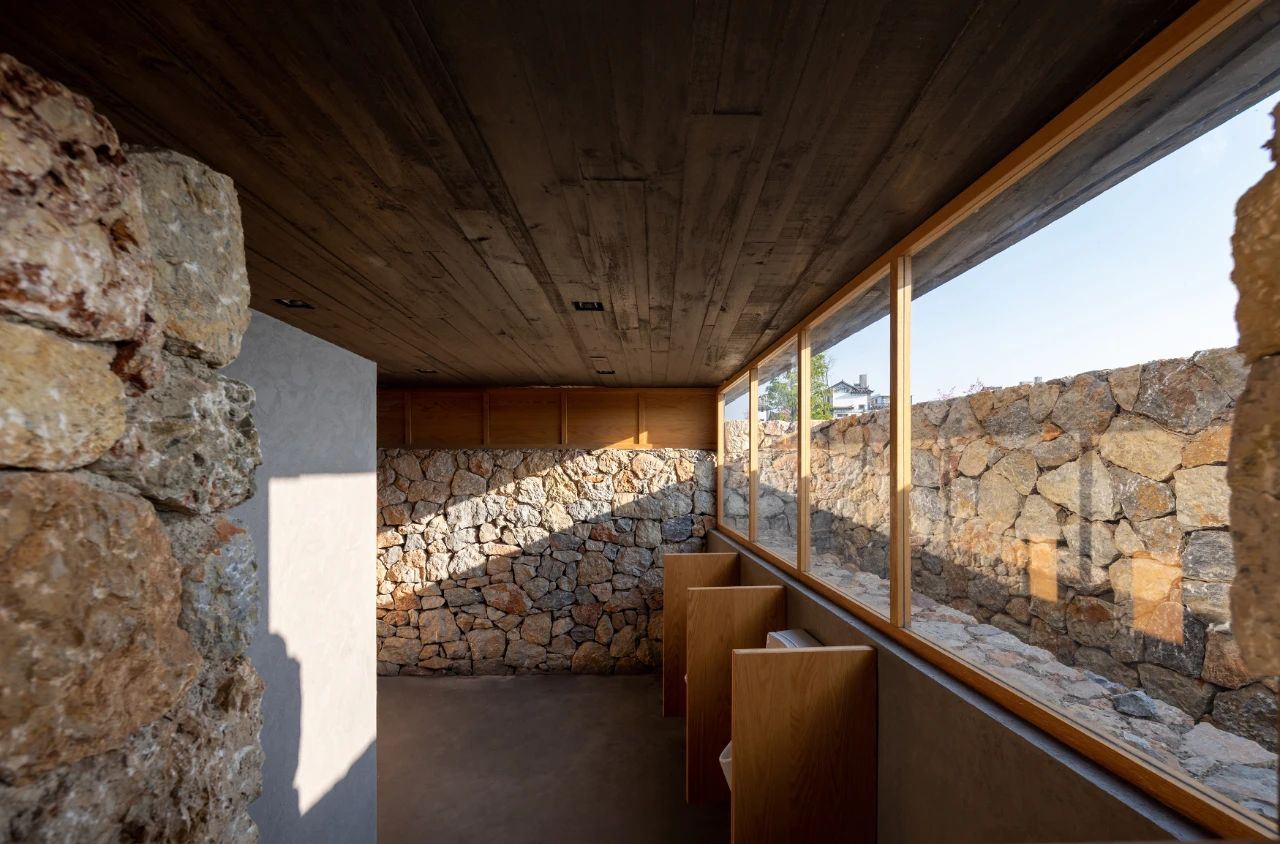
When pouring the roof, taking into account the "suspended" effect of the long-span cantilever and the load requirements of the overhanging structure, based on the one-time poured box structure space system, combined with the method of turning up the beam, the roof structural plate was restructured twice. Pouring to ensure the overhanging load of the roof edge and the waterproofing treatment of the upper roof.
All materials used in the project are sustainable. We recycled and reused waste materials during the construction process and made steel bars and metal aluminum perforated panels into steps, railings, planters, etc.
I think the premise of public space is the openness of the place. Although the project has not been officially operational due to other reasons, all spaces in the building are open and accessible, which is the most important feature of the building.
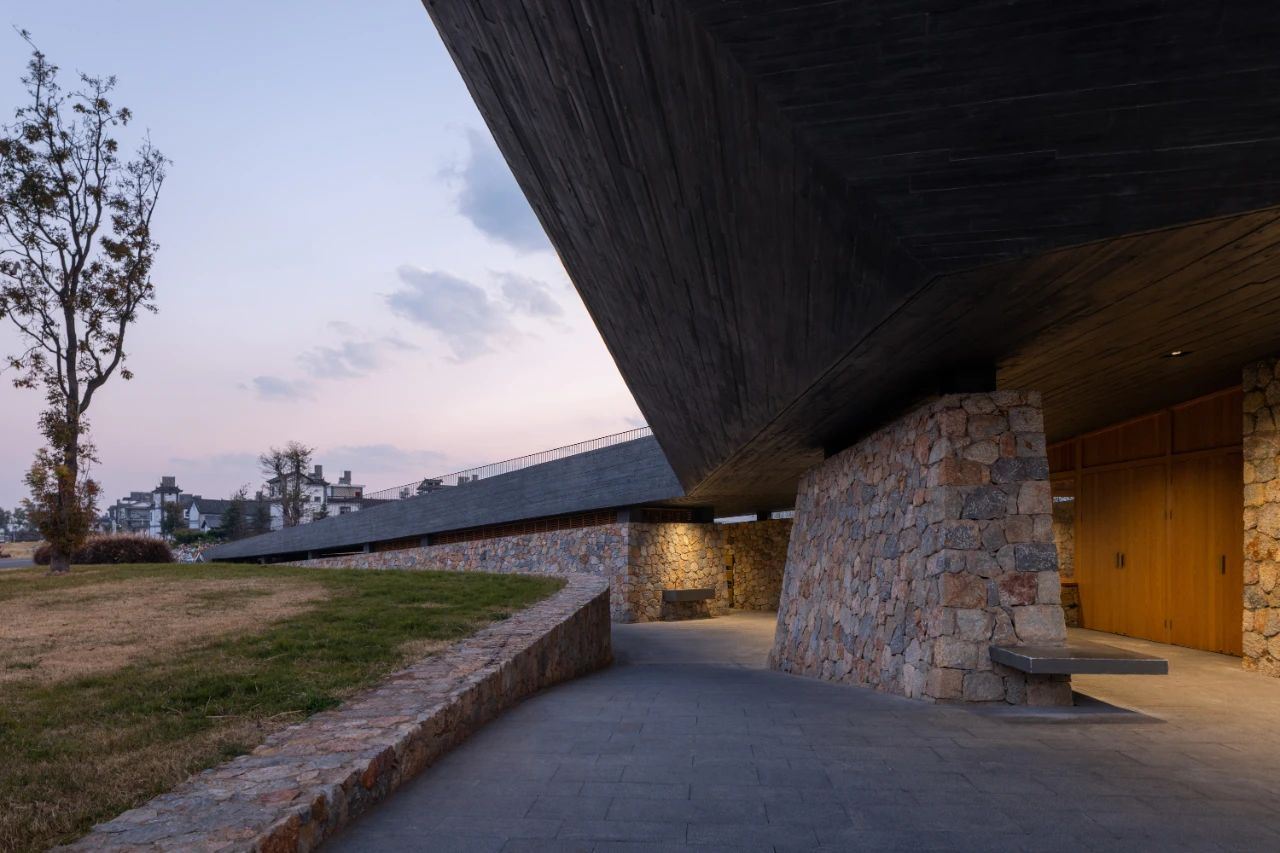
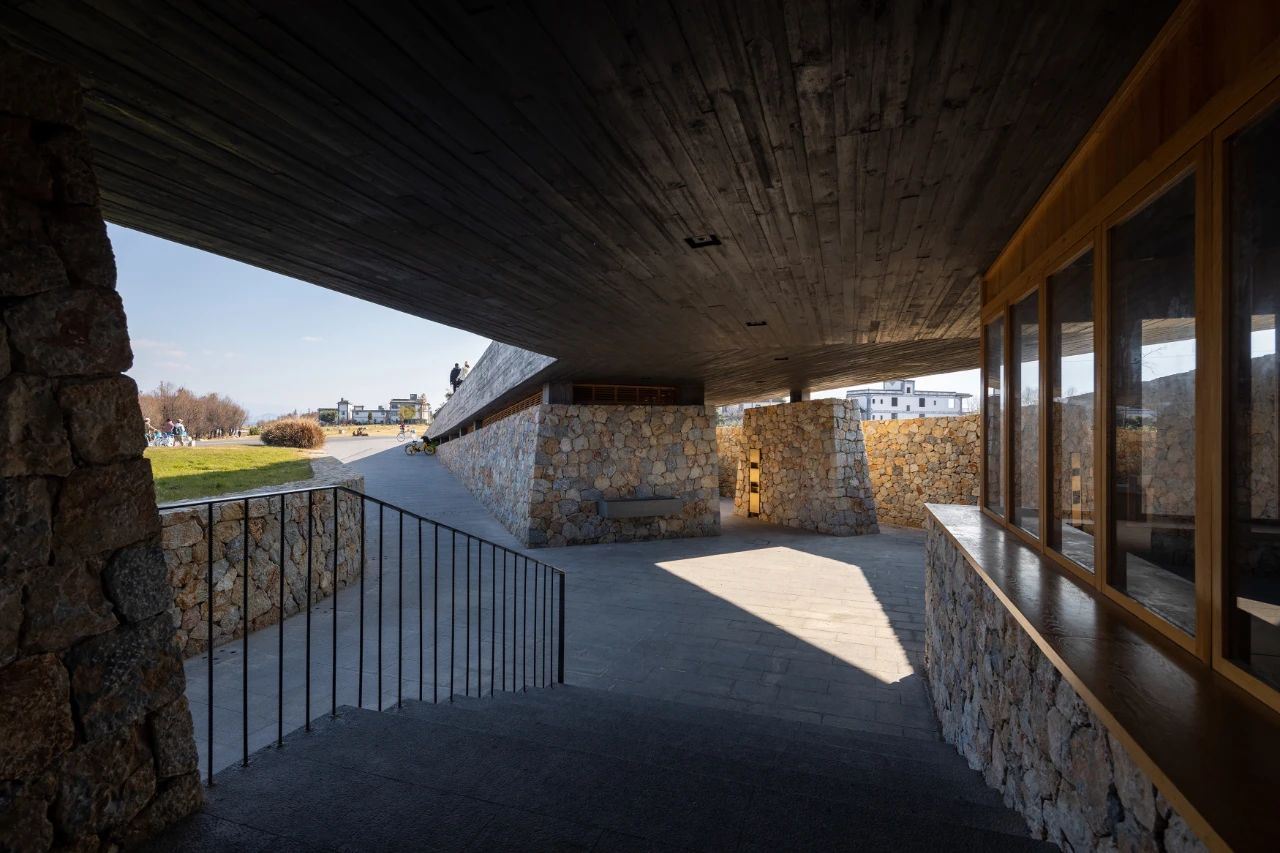
Surrounding residents and tourists can use this house. A small building of 120 square meters provides a place for rest and leisure for the entire landscape between mountains and rivers, and empowers the ecological environment of Erhai Lake through differentiated and sustainable spaces.
Yunnan Dongfengyun Art Center

Meng Fanhao:
The second project is located on the outskirts of Mile City, Yunnan Province. The entire project is on a slope, and the height limit cannot exceed ten meters. Under the height limit, we use the terrain height difference to set up a lot of space semi-underground, hoping to create a The way of disappearing into nature realizes the border-less blending of indoor and outdoor, and at the same time allows it to have good lighting and ventilation.
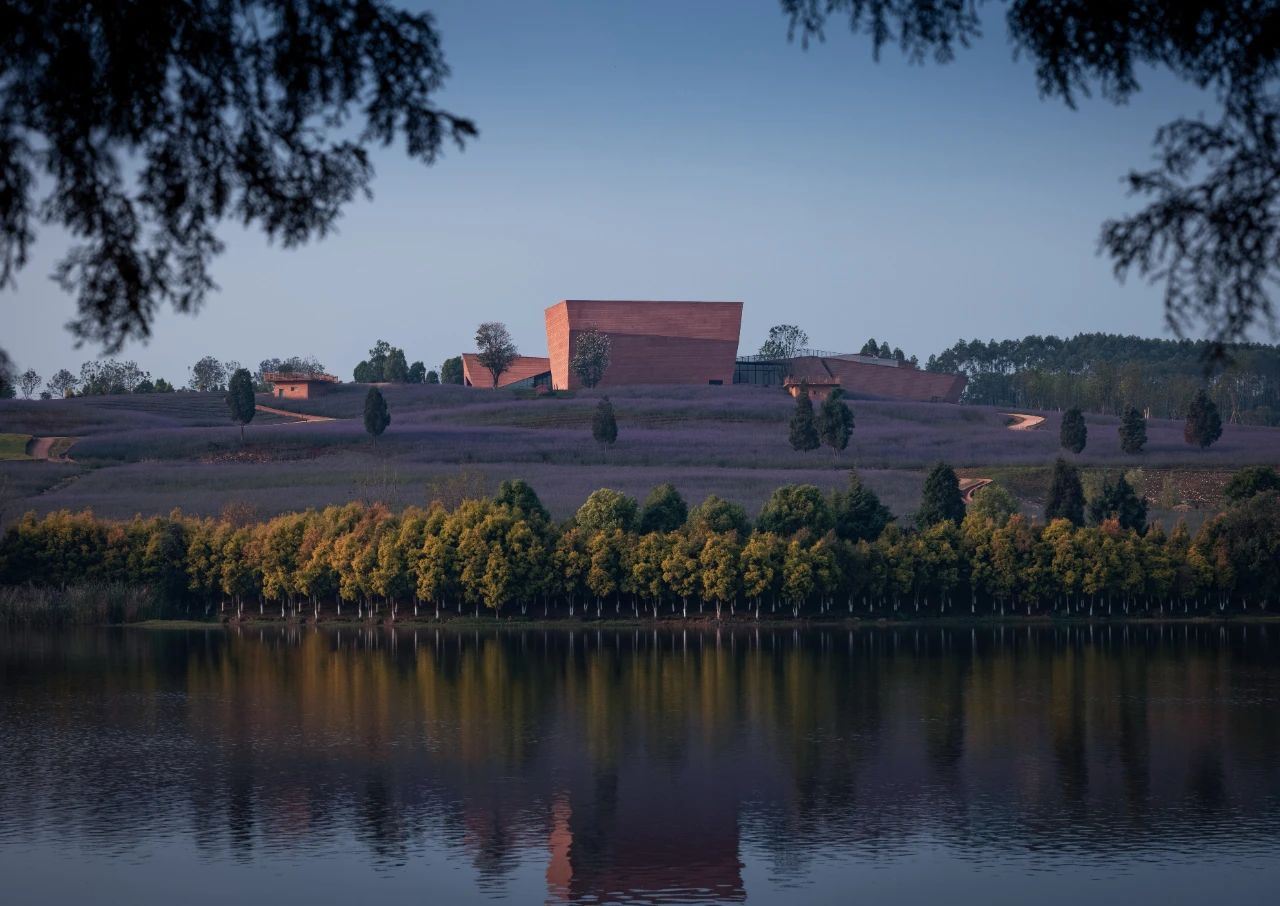
In the context of Yunnan's red earth and "Kaleidoscope" and other sculptural buildings with strong regional characteristics, how to integrate into the whole and be iconic is a design challenge.
We hope that it will have its own posture and at the same time be integrated into the whole. The form of the building can return to the original, so we designed five stones and connected them in series through a glass roof.

Using modern, industrialized materials and construction techniques to respond to the context of the place is a strategy we adhere to. We hope that the color, texture and texture can respond to the environment of the art town. The exterior walls are ultimately made of GRC concrete hanging panels, which are prefabricated in the factory and then installed on site.


The entire material selection process is designed in module. Because the shape is irregular, there will be many non-standard conditions. After the template is completed, each piece is manually hammered to be different. It is both industrialized standard manufacturing and has traces of handwork on it.
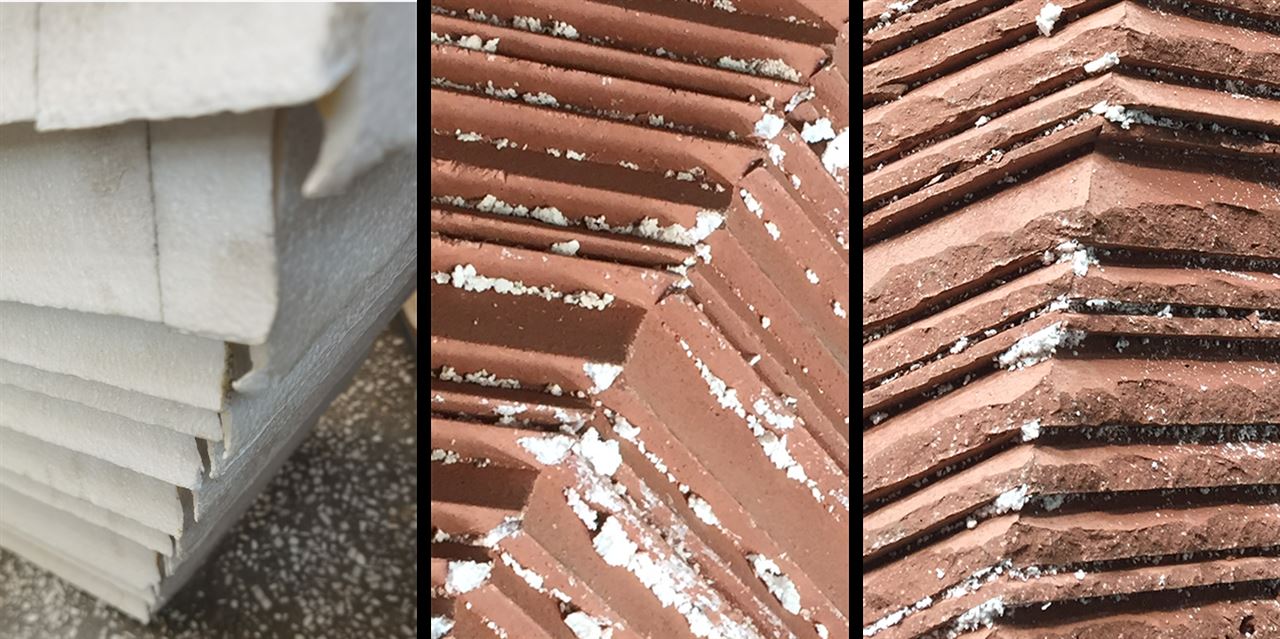

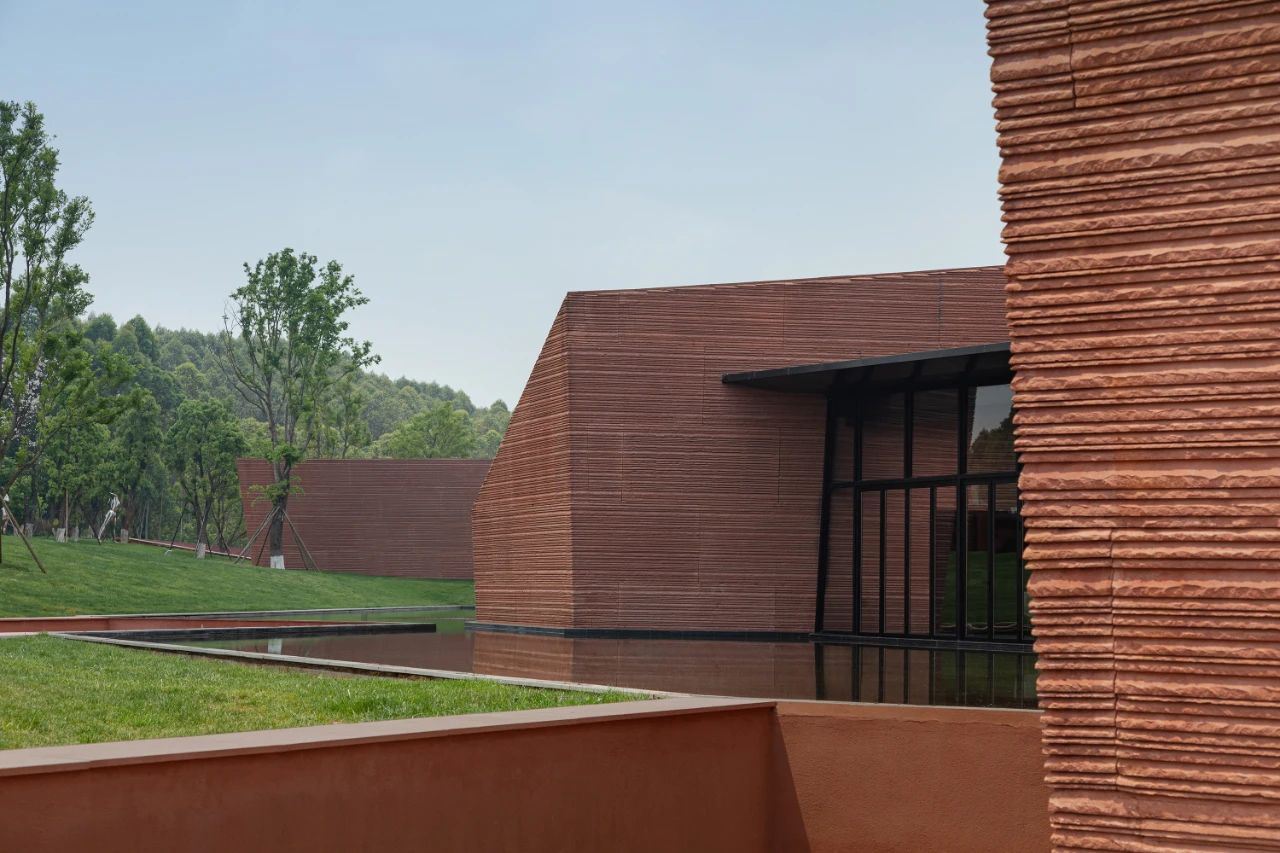
The integrity of the completed construction is relatively good, and the double-height square and inner courtyard can provide the exhibition hall with ample lighting and ventilation. The foyer and light court in the middle can connect five stones, including the steel beam in the middle and the glass roof, the sunken library, and the indoor exhibition hall space. We made full use of the height difference relationship under the height limit to achieve a kind of space. Scale retractable.
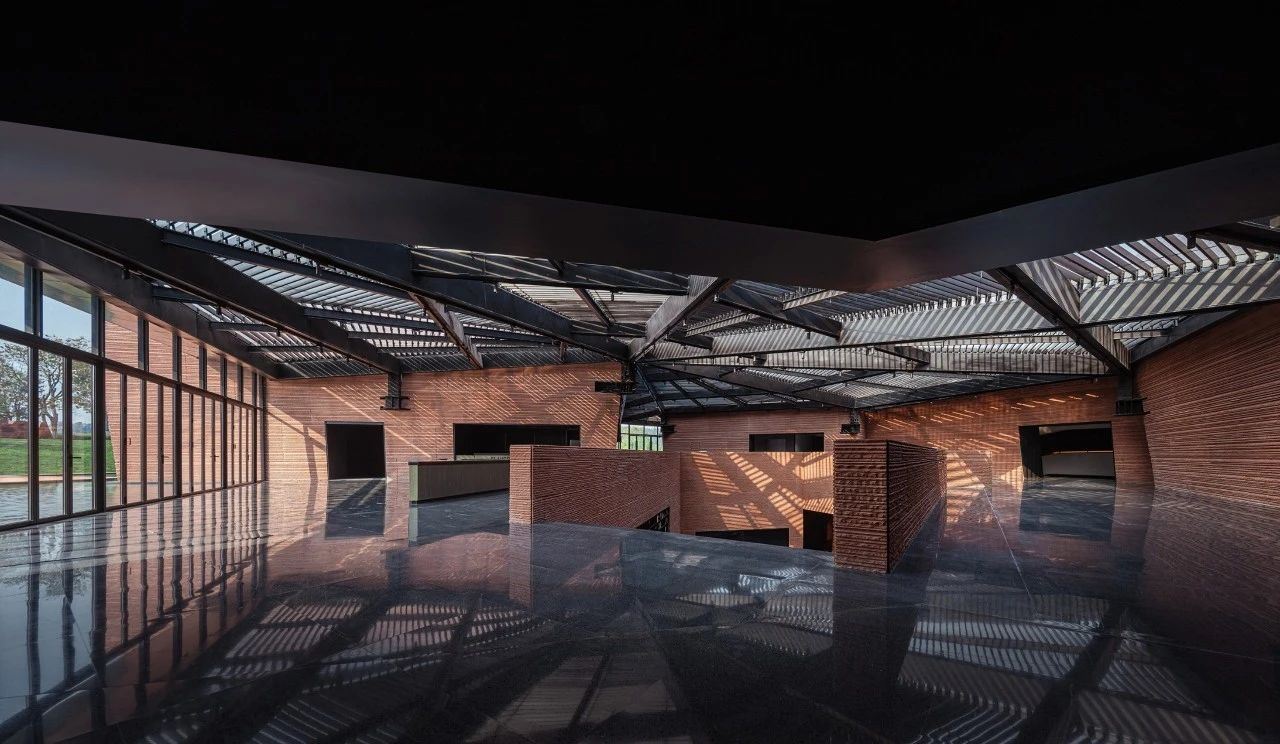
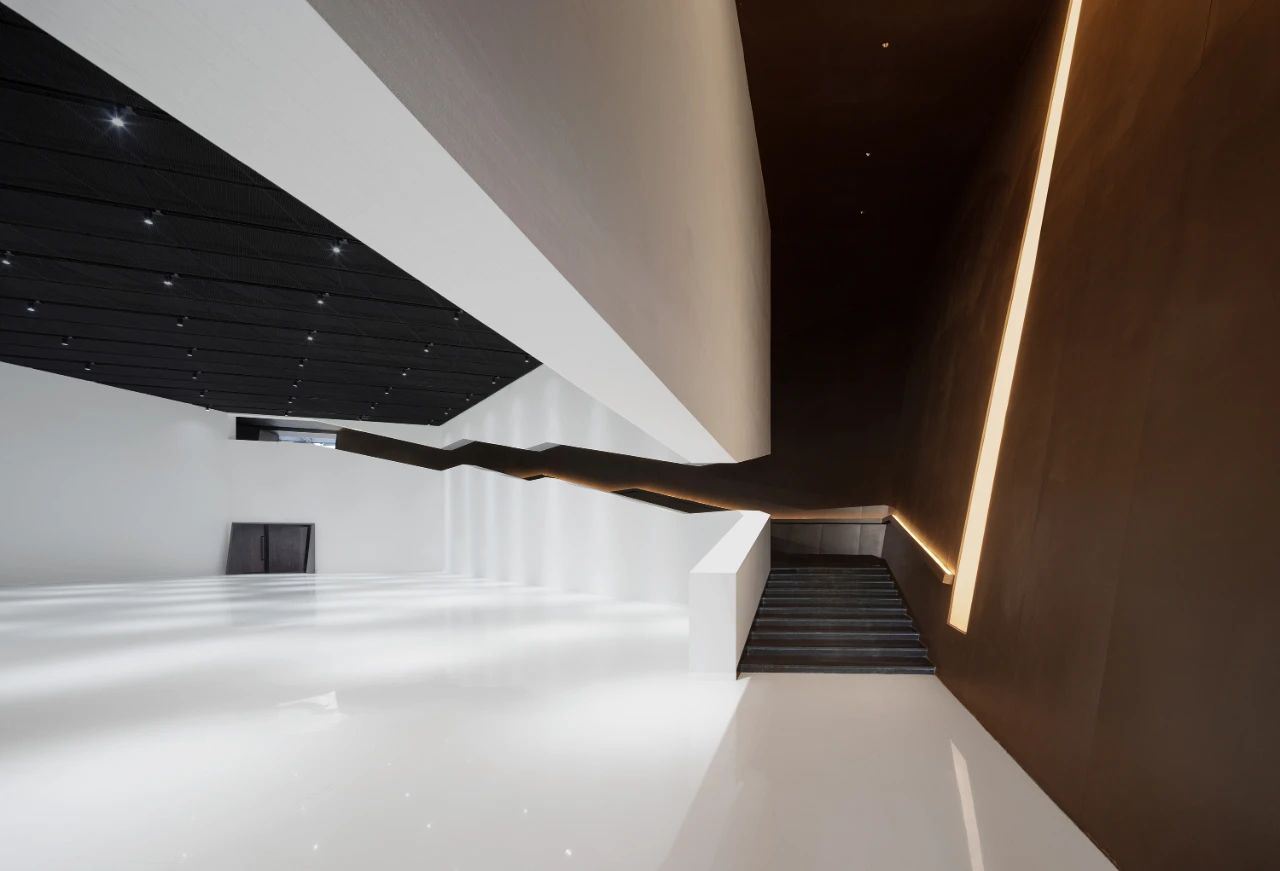
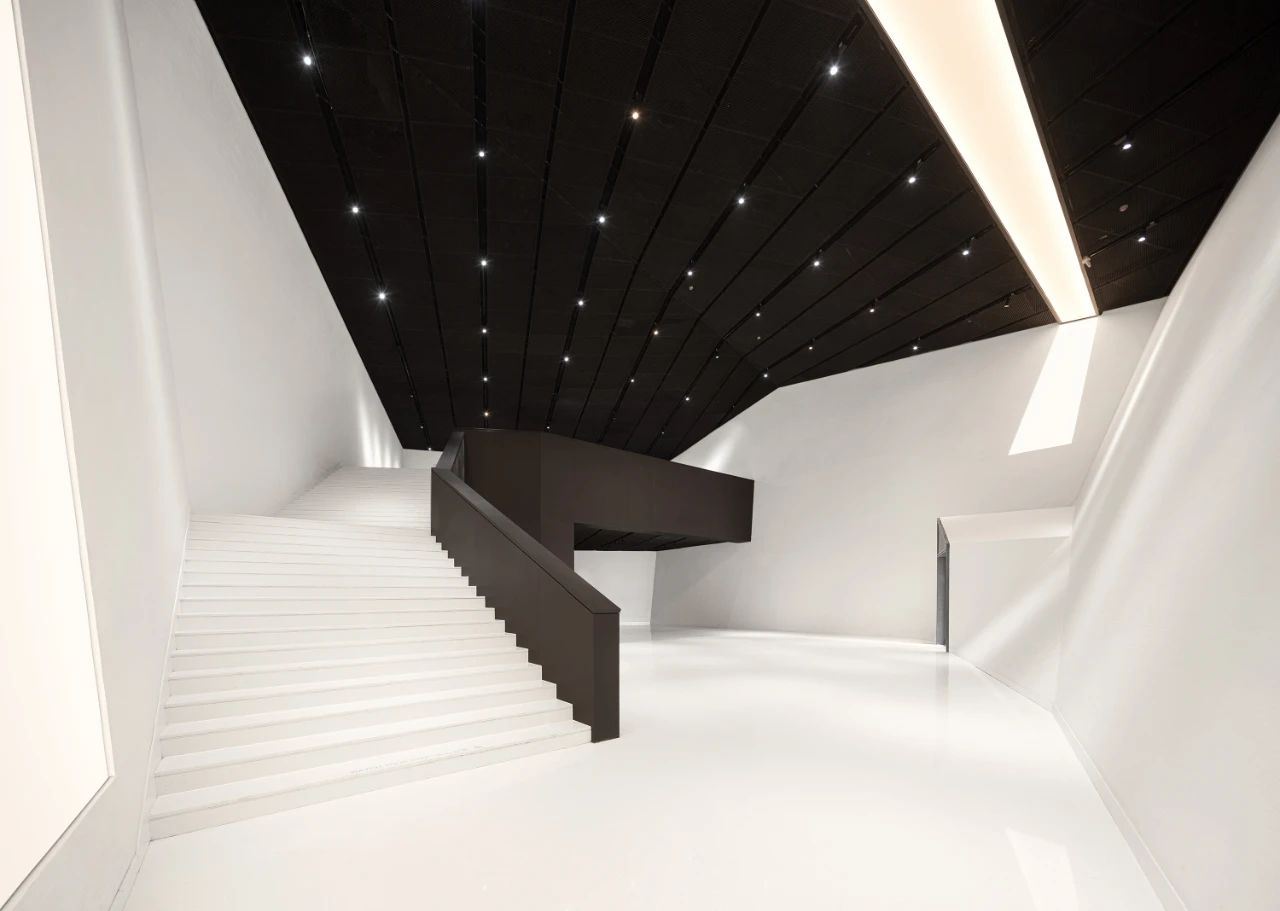
SPACE EMPOWERMENT
Meng Fanhao:
"Space Empowerment" is the core design concept and method strategy of line+. We also published the book "Space Empowerment" the year before last. We always believe that today's architects not only perform the duties of traditional architects, but more importantly, architects need to participate in the organization and operation of the entire project process and build a set of planning, design, construction, operation, and communication. The project operation process finally gives the project certain social benefits. Through the mediality of architecture, an event influence is formed for the project.
"Formgiving" emphasizes that architecture is not only about presenting the present, but also requires architects to evoke traditional context, skills, etc., and at the same time, it also needs to point to the future.
"Space Empowerment" means that architecture can play a role in promoting social development, responding to common social problems such as the climate crisis, economic crisis, and urban and rural development, and releasing the power of architecture at the social, economic, and cultural levels.
Shenzhen Yunhai Forest Service Station

Meng Fanhao:
Yunhai forest service station is a building we just completed in Shenzhen last year. It is located on the top of Ma Luan shan in Yantian District, facing Mirs Bay and backed by Sanzhoutang Reservoir. The construction area is about 800 square meters.
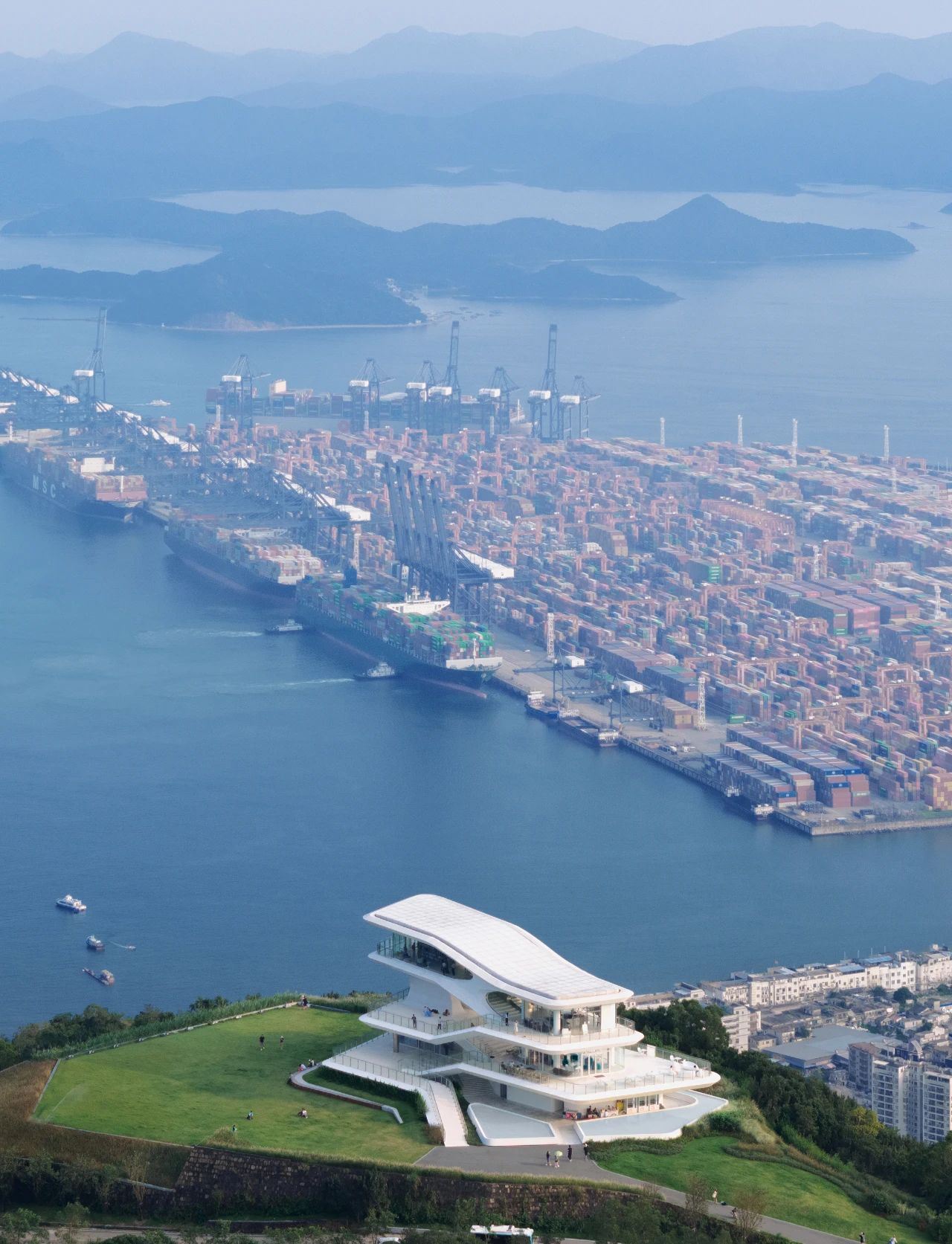
The design concept is very simple, which is to place the restrooms, library, coffee shop, conference reception, etc., on different elevations. They are connected and staggered through a large ramp, so that each floor has a good 360-degree view and the landscape is not blocked.
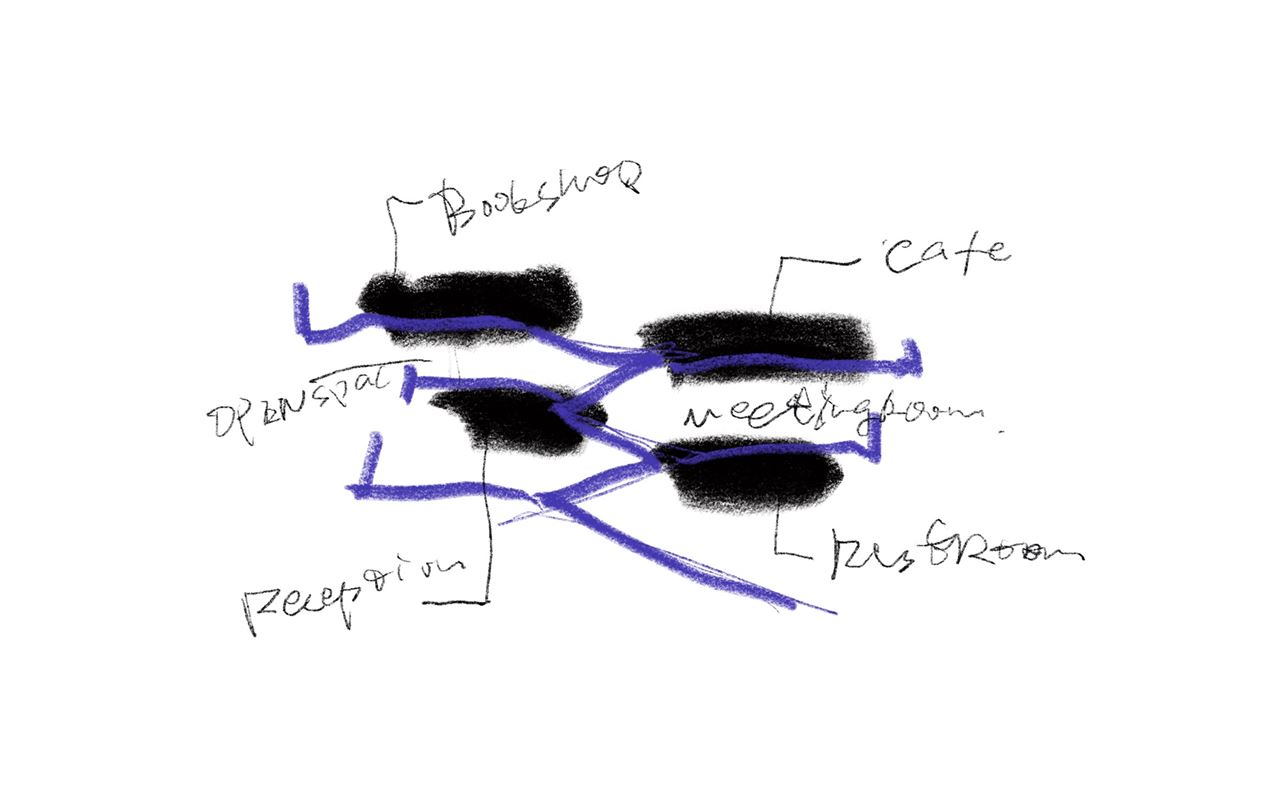
The exterior facade of the building is made of UHPC material. The biggest feature of this material is that it has relatively good strength and can cope with construction conditions and environmental resistance. It is prefabricated in the factory and transported to the site for splicing and installation.
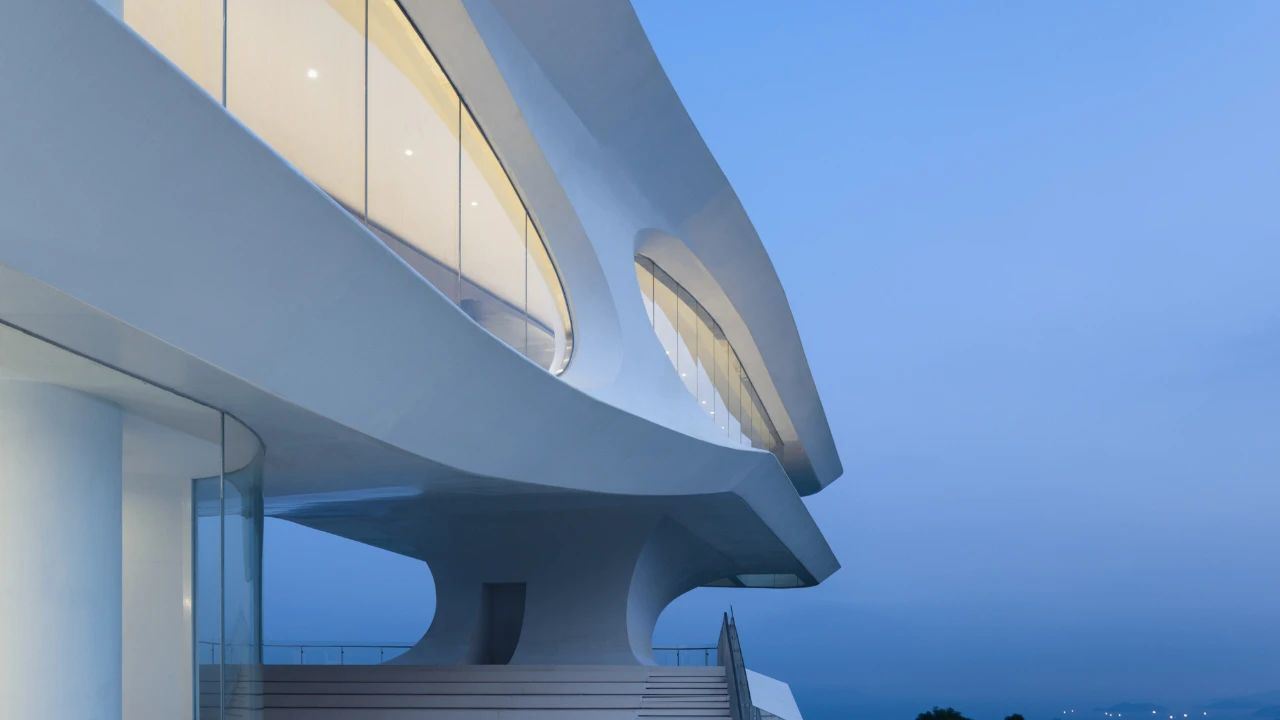
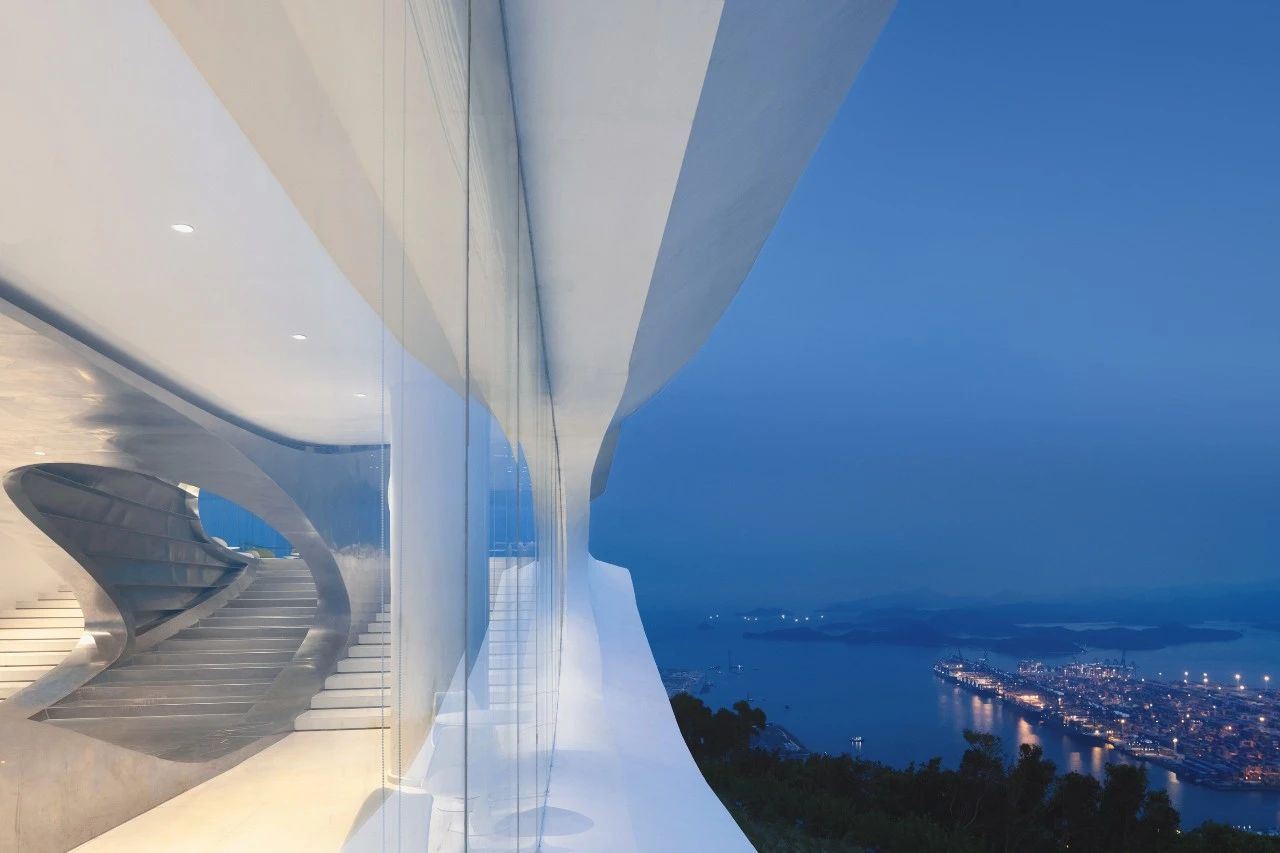
The entire project uses steel structures to achieve a large cantilevered shape. Initially, we hoped to create some space for expansion on the overhead floor. After the operation, it turned out that the overhead floor played a very important role because there were so many people there that the number of people that could be accommodated indoors was limited, and a large number of people were active on the terrace. , there are various scenes happening here.

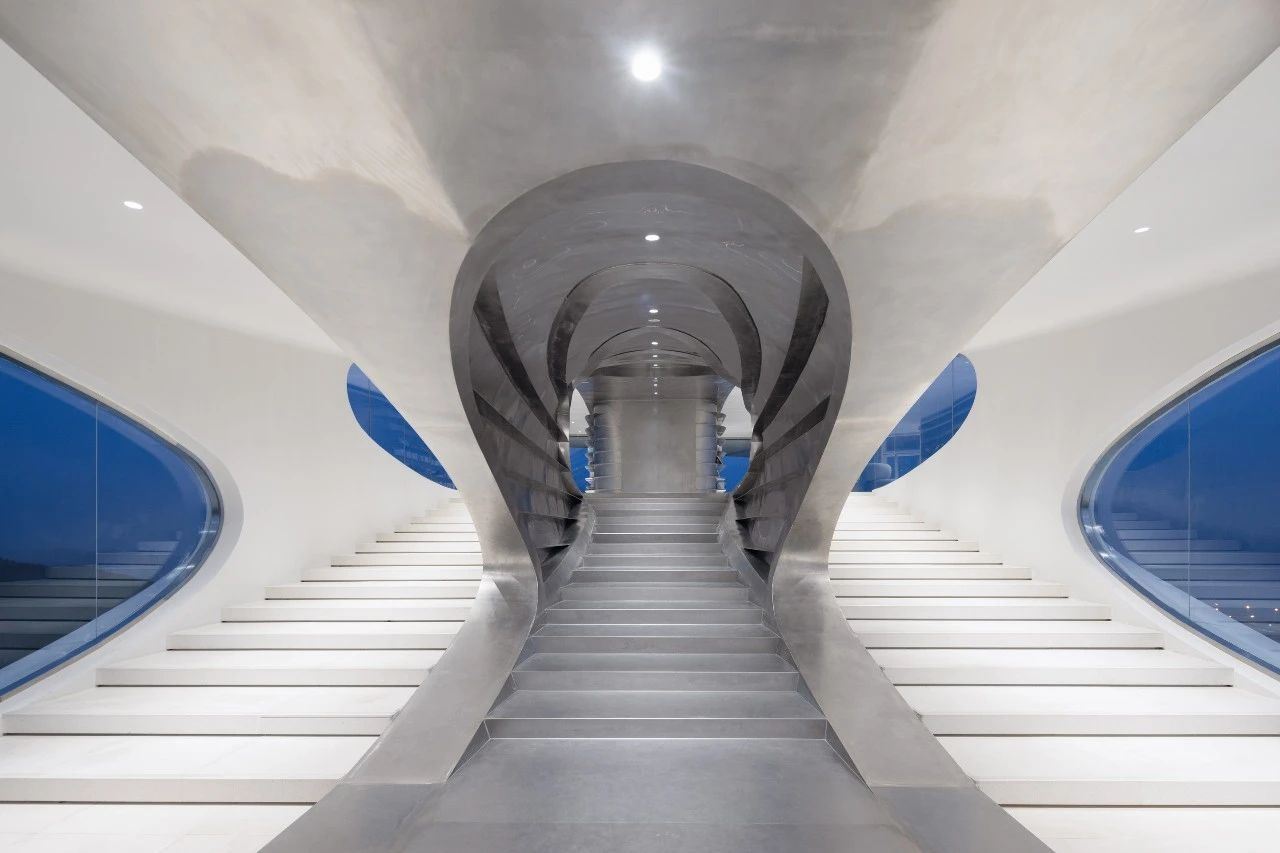
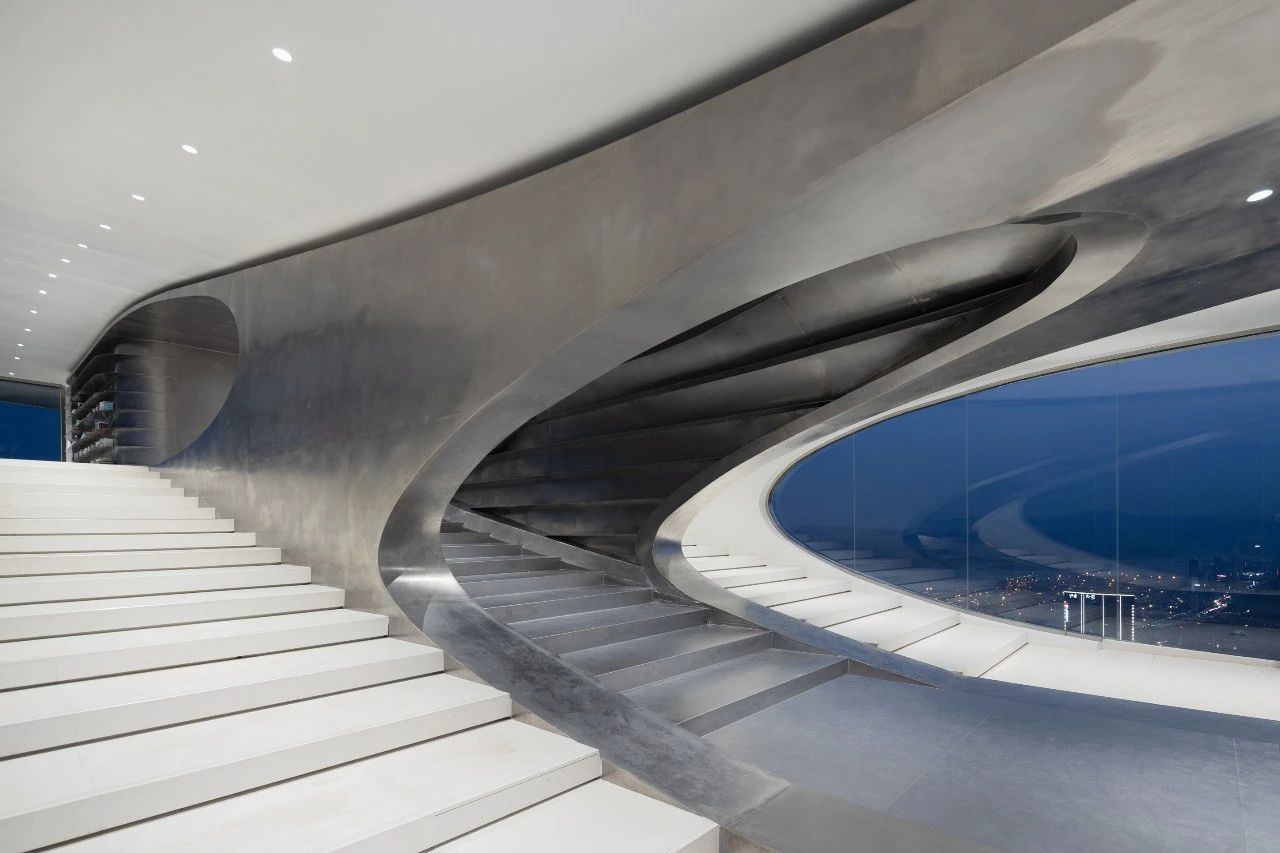
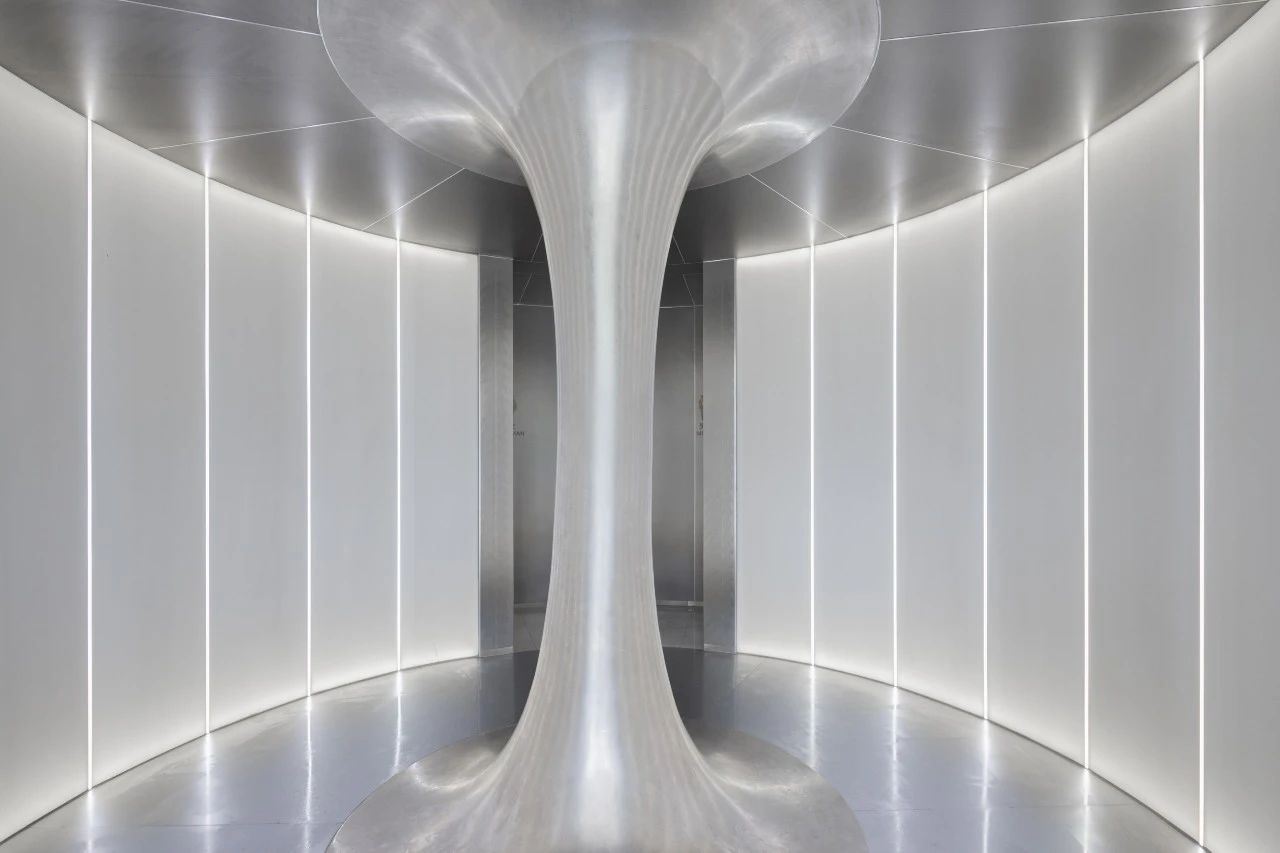
The final social aspect of the project is that it provides citizens who love the outdoors with a place to rest, relax and watch the scenery on the top of the mountain. On various social media such as Xiaohongshu, TikTok, and video accounts, everyone has launched spontaneous video creations here, which is very exciting. The project has now become a fashionable outdoor check-in place in Shenzhen, where weddings and advertisements are even held, so an appointment system is now required to control crowds.

Songyang Stray Birds Art Hotel
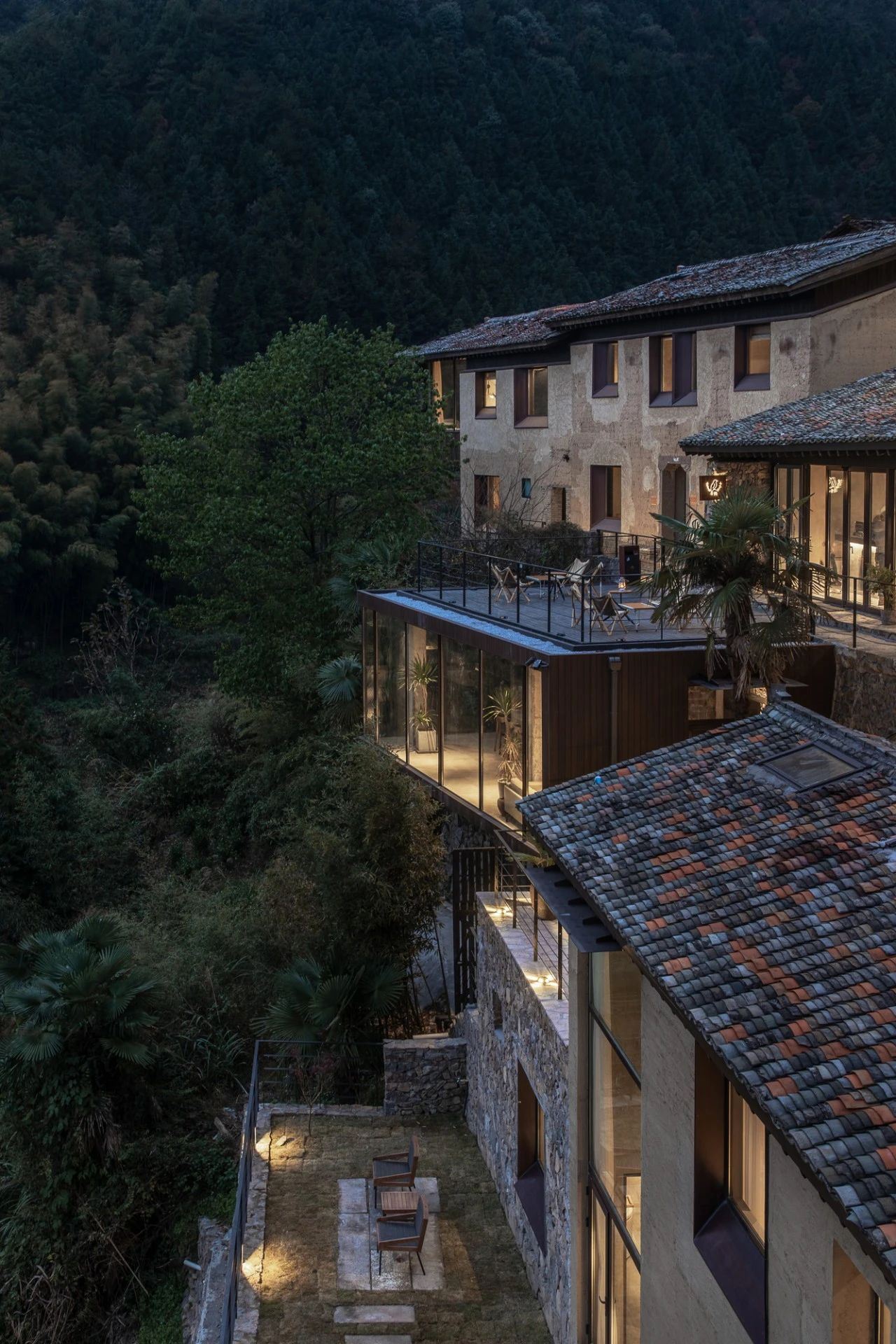
Meng Fanhao:
Songyang stray birds art hotel is a small stock renovation project we are doing in the countryside. It is located in Chenjiapu Village, Lishui, a historically protected village. We transformed ten rammed earth houses into a B&B with 15 guest rooms, a restaurant, a viewing lobby, and a coffee shop.
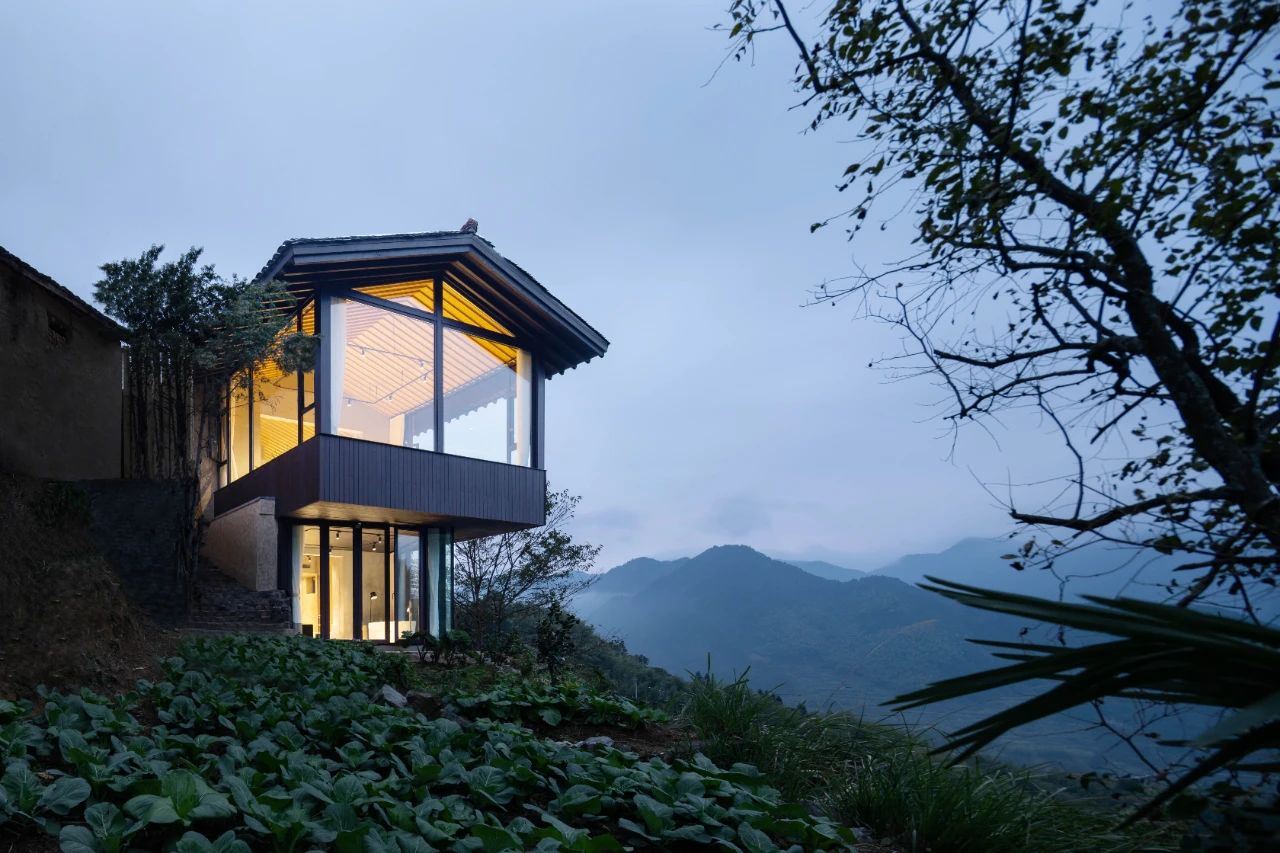
The biggest challenge faced by traditional historical protected villages is how to convert historical baggage into development momentum. Our philosophy has always been that protection is for better development, and development can achieve true protection.
Our renovation strategy: first, study the local village style, use traditional techniques to repair some rammed earth walls, and recycle and reuse local materials such as tiles and stones; second, dismantle the rotten and unusable wooden structures inside and use industrialization The prefabricated construction model transforms the small internal space into a vacation space.
While the traditional style remains unchanged, the building's internal usage scenario has been transformed, from a farmer's home to a high-end resort hotel priced at 1,500 to 2,500 per night.

The entire construction process uses light steel assembly on-site assembly. The site lacks transportation conditions, and the village roads are winding and rugged. There are hundreds of stone steps on the village road from the village entrance to the site. The narrowest part of the road can only be passed by one person. All building materials are completed by the local villagers' construction team one by one. transportation.
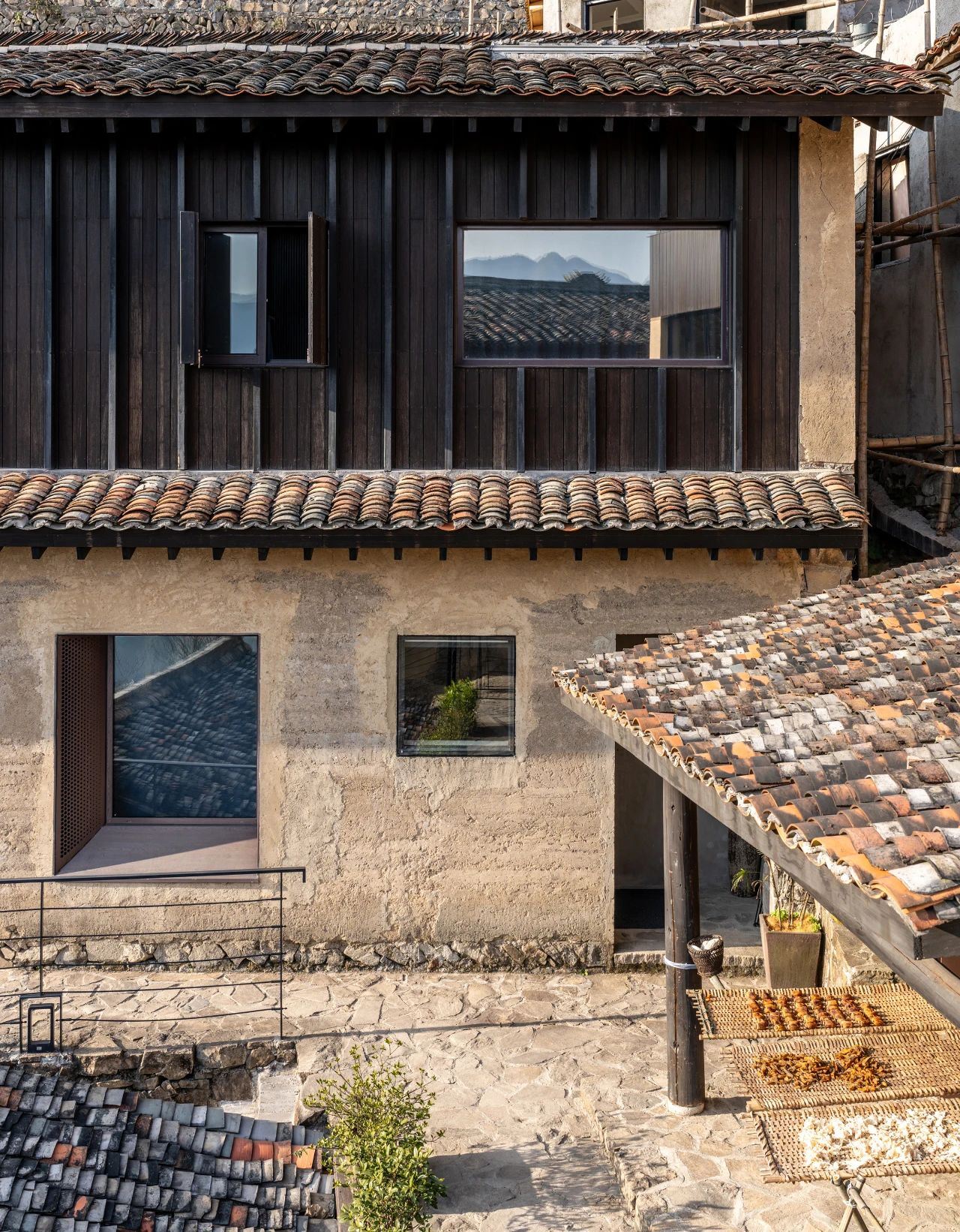
There are basically three materials for building facades: stone, old rammed earth and old wood. The opening fans of the doors and windows are hidden behind the metal perforated panels, ensuring a very good framing effect when viewing indoors.
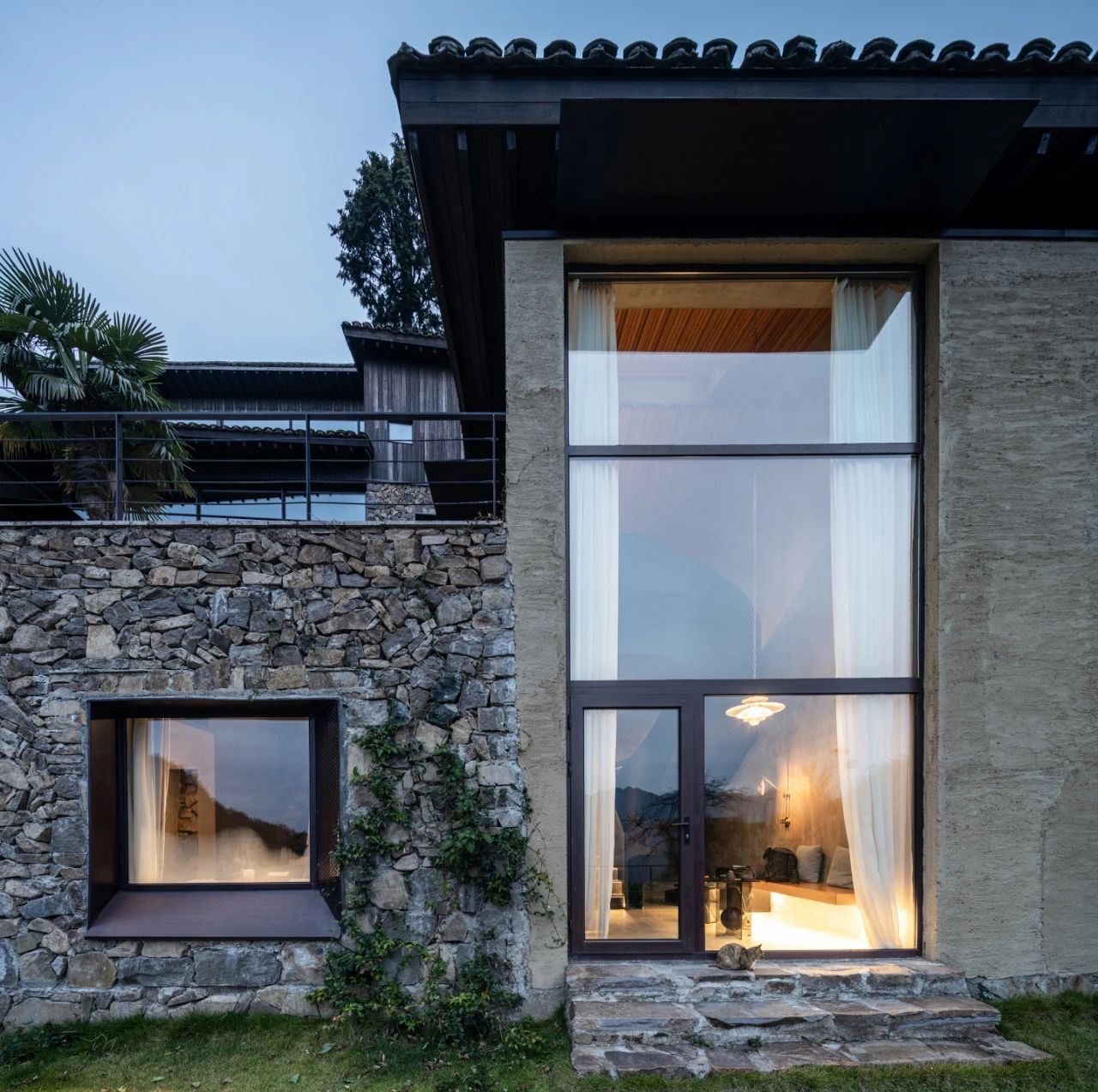
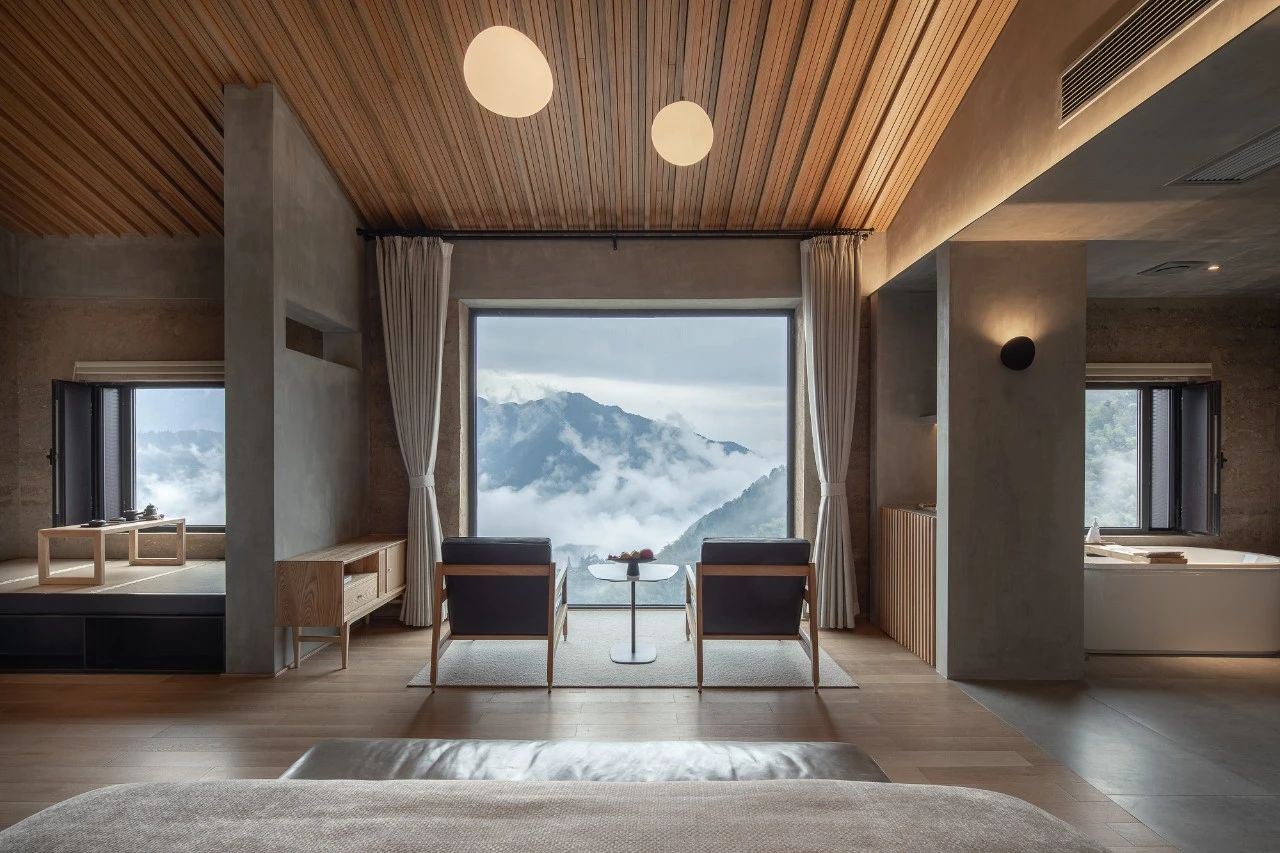
The hotel lobby was originally a rammed-earth residential house with a patio. We retained the layout of the front hall and the back room, and replaced the collapsed farm tool room on the west side with a glass volume to create a sunken viewing and resting area.
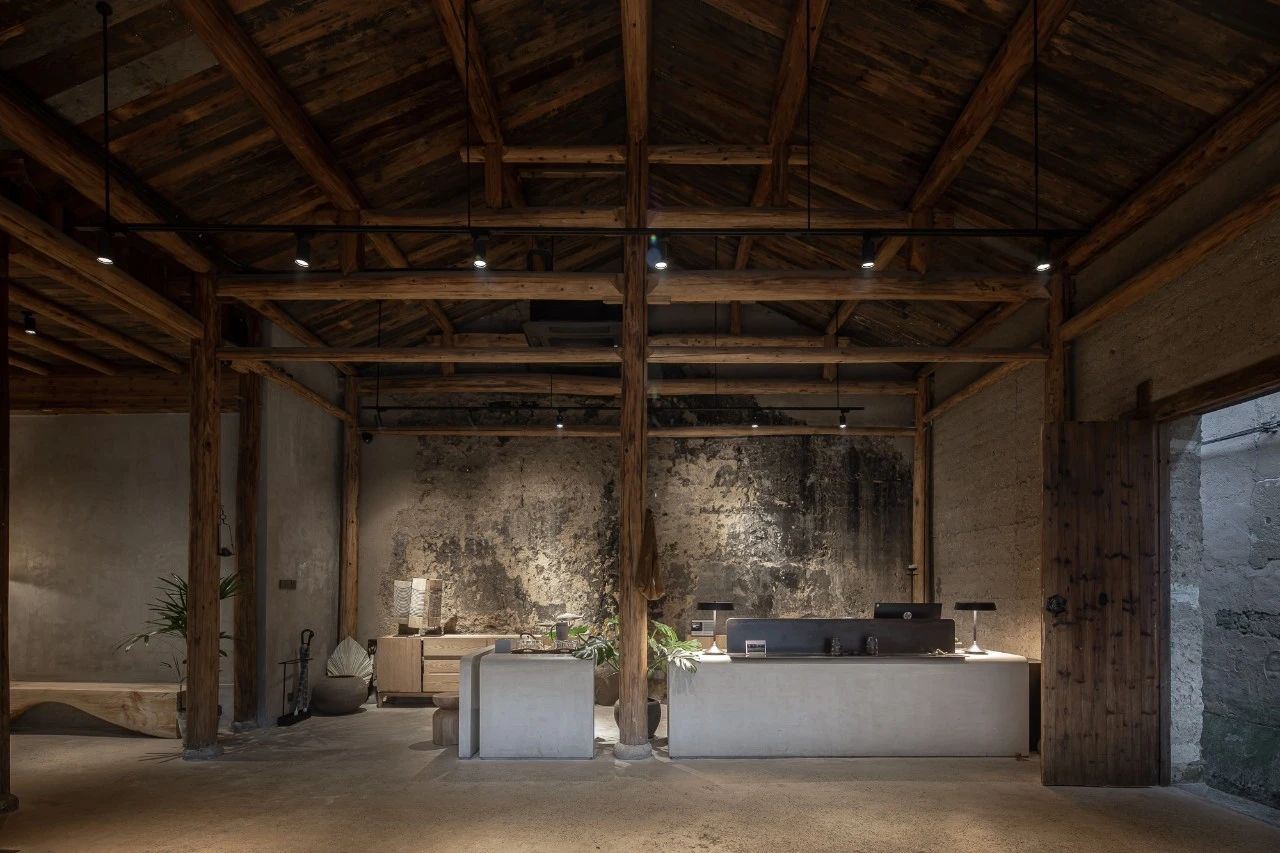
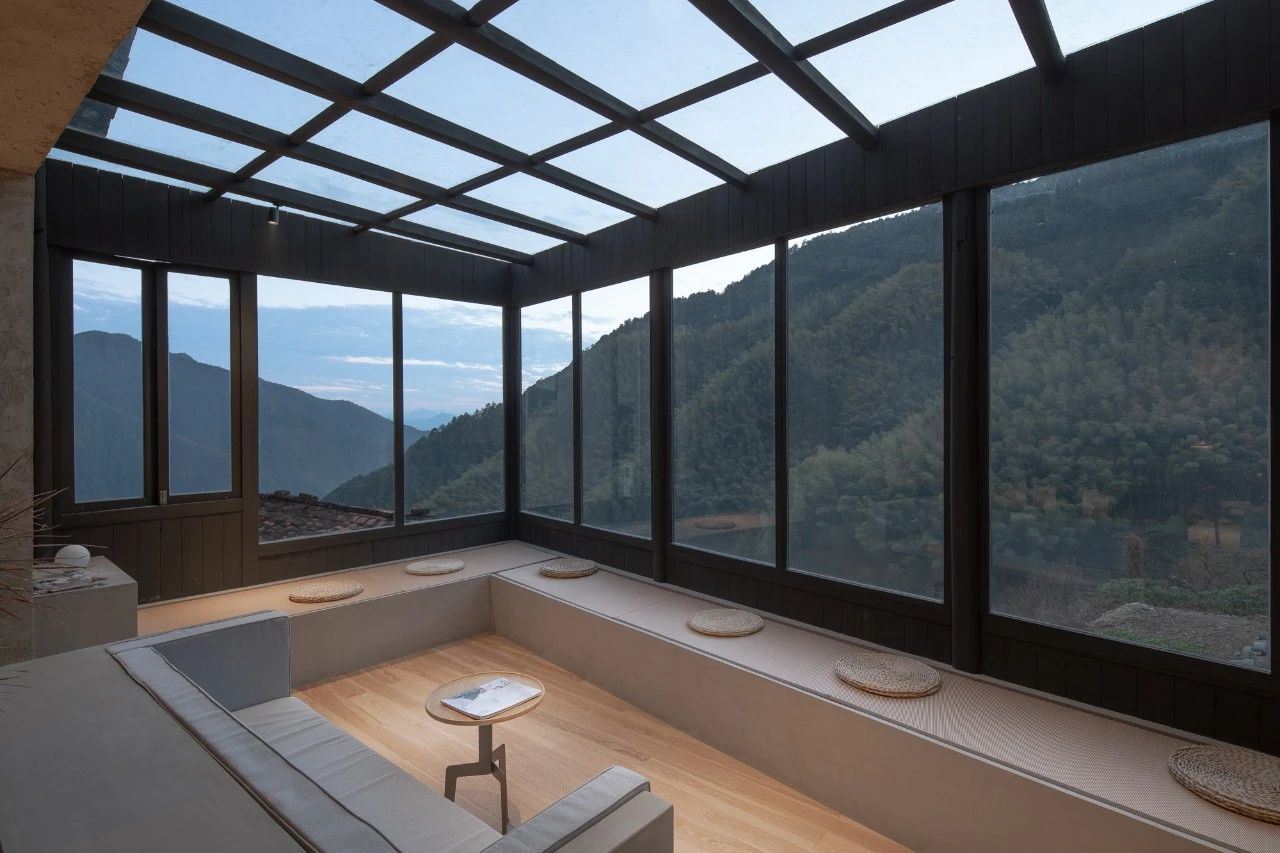
The two-story rammed earth room near the lobby was transformed into a restaurant. The second-floor dining area uses large-area glass windows and folding sliding windows to respond to the external scenery. There is a group of three-story brick buildings falling down the cliff in the middle of the site. Using the original stacked spatial pattern, we transformed it into a cliff cafe, tea room and public platform.

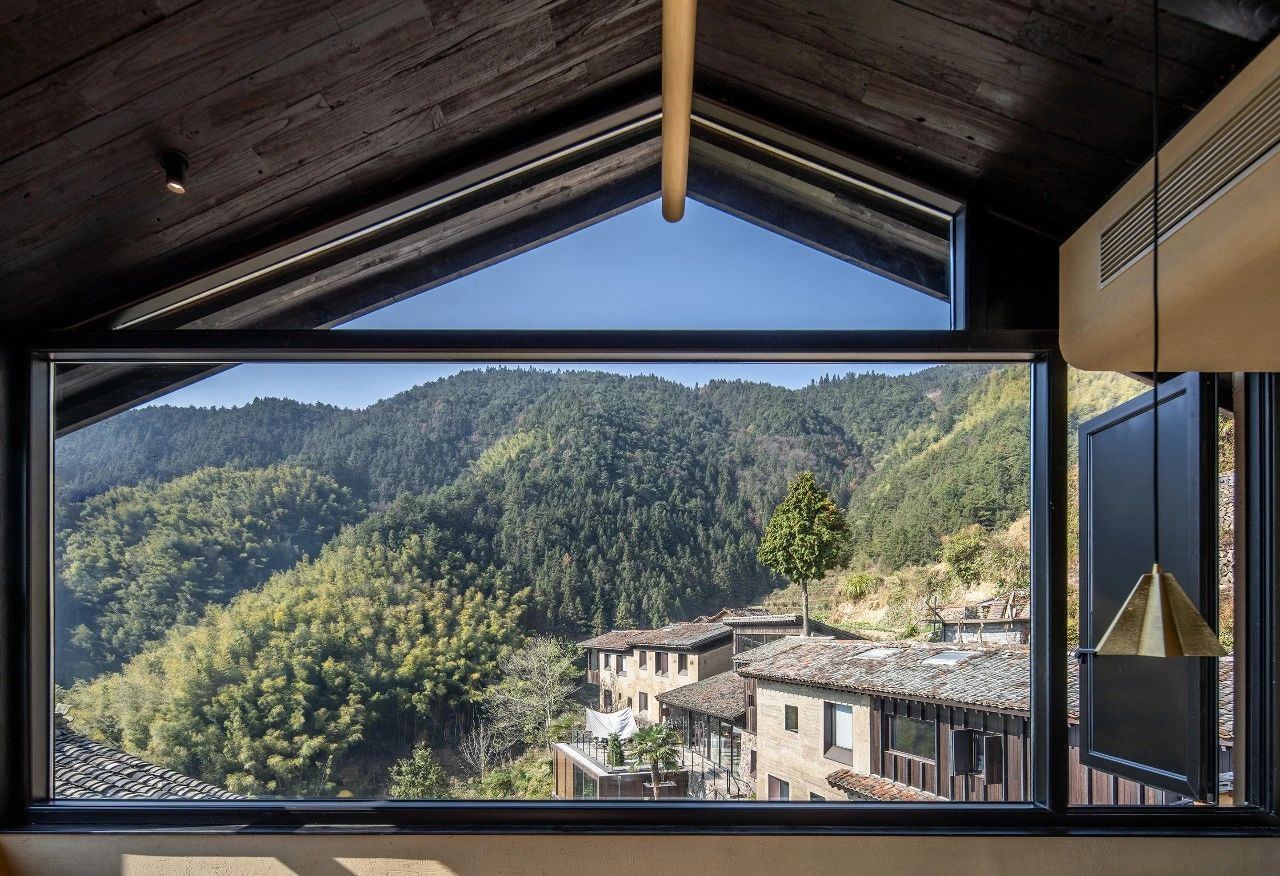

The occupancy rate of this small B&B is over 90% throughout the year. It basically takes one to two weeks in advance to book a room, and the investment cost can be recovered within one year. Chenjiapu Village is one of the first villages in China to promote rural revitalization through cultural tourism and home-stay. It is also a national demonstration site for the adaptive transformation of remote rural areas. At the 2021 Venice Biennial Armory theme exhibition "How will we live together?", it was exhibited as a typical case of the reuse of China's rural stock buildings.

iFLYTEK Headquarters

Meng Fanhao:
iFlytek is a technology company incubated from the University of Science and Technology of China, so our headquarters is more like a school in a city park. From the overall design plan, it is surrounded by four individual offices, with the urban green axis in the middle, a core innovation research institute in the south, and an urban complex in the north.
We first used planning to bridge the fault relationship between the plots with a comprehensive urban park. For the city, it is first of all a large park, and secondly, the headquarters is built in the park. There are many small parks in the headquarters, which mainly meet the needs of residents for daily leisure activities, and also take into account various functions such as cultural activities, environmental beautification, disaster prevention and evacuation. The stadium of the headquarters holds some large-scale events every year, and the rooftop track can Connect the four buildings as a whole.

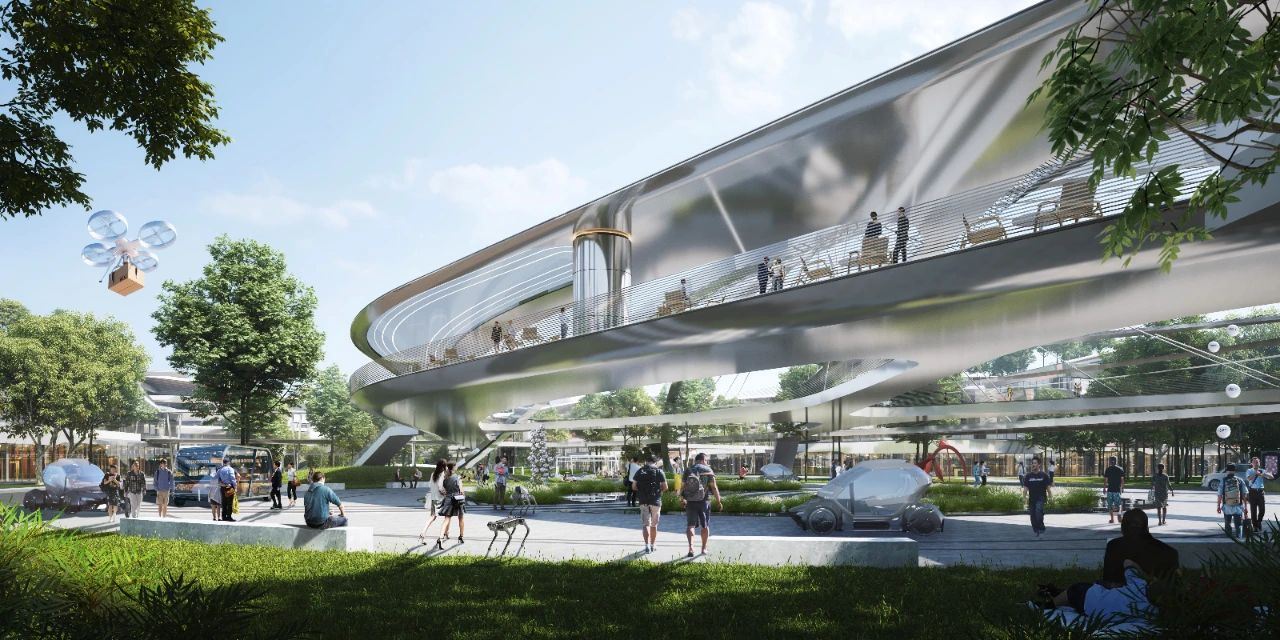
In response to the sunshine, we created a large number of terrace spaces, which are set back layer by layer. At the same time, solar panels are integrated on the roof and all clean energy is used to respond to the contemporary and urban nature of the headquarters park. The office groups in the four plots operate independently and are related to each other through landscape corridors, creating a functional structure that combines group style with public levels.


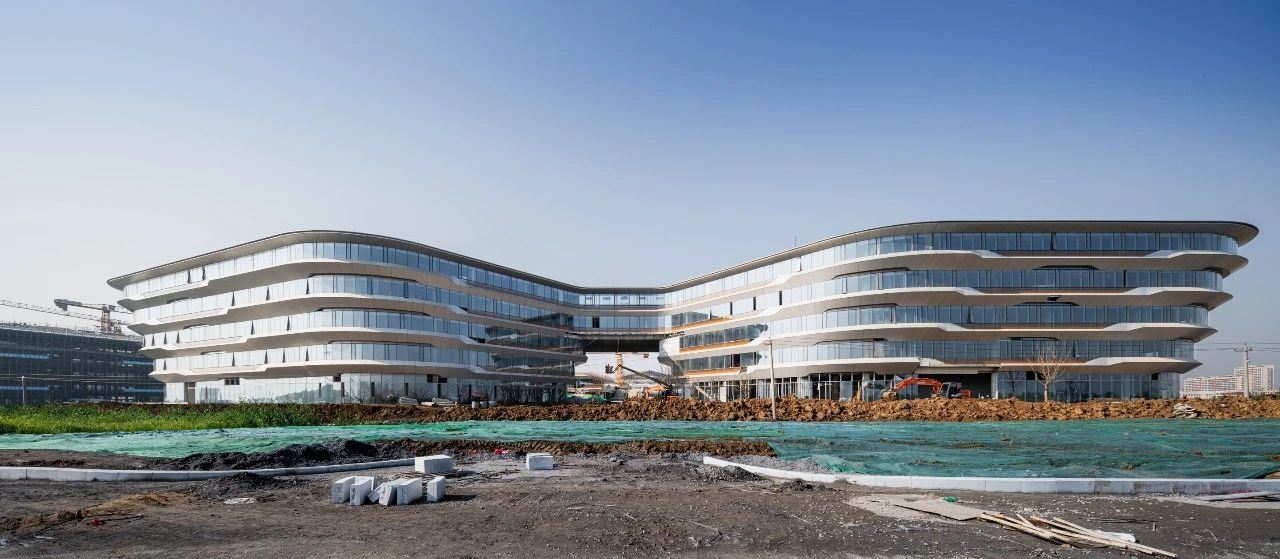
About Detail X Infinity
2024 Architecture Technology Exhibition is planned with the theme of "Detail X Infinity· Use small to build big ·Future Imagination".
Focusing on the practices and future visions of four of the world's top architectural firms in the past five years, it focuses on displaying the spatial narrative solutions in terms of material selection, special-shaped structure processing, etc. in each firm's projects. The groundbreaking detailed expression of each project will help China's future architecture develop towards the "infinite" environmentally friendly, efficient and innovative construction goals.
